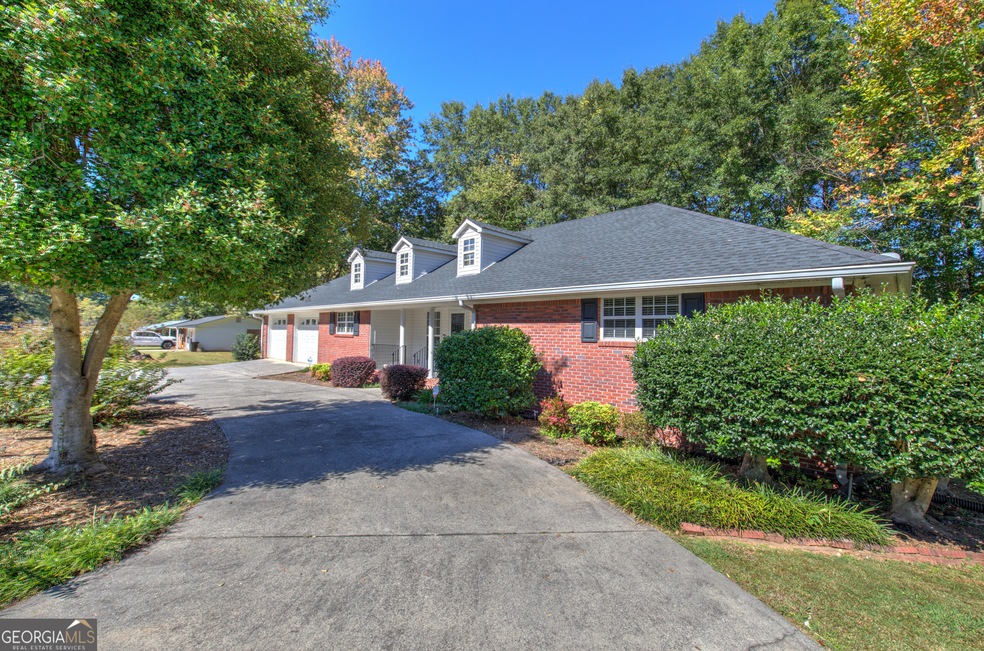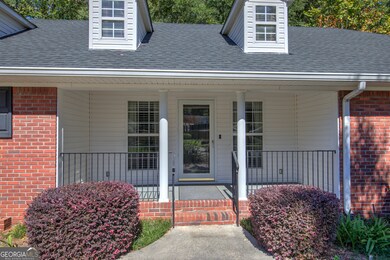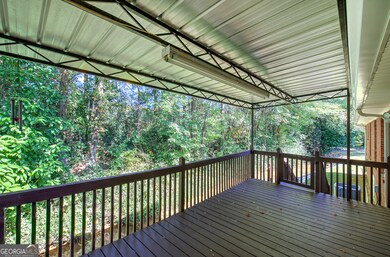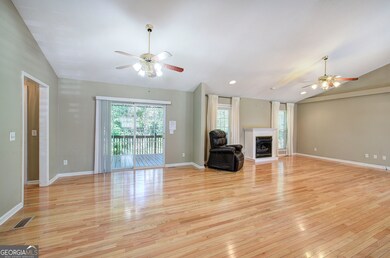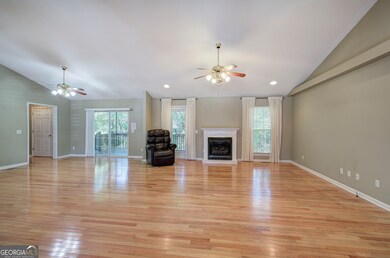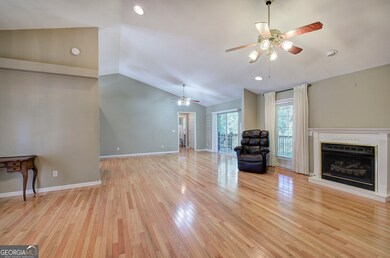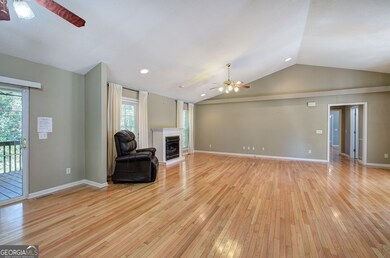9 Greenbriar Ave Cartersville, GA 30120
Estimated payment $2,014/month
Highlights
- Deck
- Seasonal View
- Wood Flooring
- Cartersville Primary School Rated A-
- Ranch Style House
- Great Room
About This Home
Feel like you're in Gatlinburg - right in the heart of downtown Cartersville! Nestled beside a serene spring-fed creek, this spacious and open 2-bedroom, 4-sided brick ranch offers the perfect blend of comfort, character, and convenience. You'll fall in love with the bright, updated kitchen featuring granite countertops, a new stove and microwave, and plenty of space for gathering and cooking. The open-concept living and dining area is ideal for entertaining or simply relaxing at home, with beautiful hardwood floors flowing throughout the entire home. The oversized primary suite is a true retreat, complete with a tray ceiling, a large walk-in closet, and an ensuite bathroom with dual vanities and a no-lip walk-in shower. The secondary bedroom is also generously sized-perfect for guests or a home office. Step outside to the home's most special feature: a large, covered deck overlooking a peaceful, spring-fed creek that never runs dry. Whether you're sipping morning coffee or enjoying crisp fall evenings, this space invites you to slow down and unwind in nature's beauty. Additional highlights include a newer roof and HVAC, a spacious two-car garage, a semi-circle driveway for easy access, a large side yard perfect for kids or pets, small fenced area for pets, and an outbuilding for storage or hobbies. Even the crawlspace stands out-clean, well-kept, and a testament to the home's care. All of this, just minutes from shopping, restaurants, hospitals, museums, and the vibrant energy of downtown Cartersville. Don't miss the chance to call this rare city oasis home!
Home Details
Home Type
- Single Family
Est. Annual Taxes
- $2,024
Year Built
- Built in 1999
Lot Details
- 0.3 Acre Lot
- Home fronts a stream
- Level Lot
- Grass Covered Lot
Home Design
- Ranch Style House
- Pillar, Post or Pier Foundation
- Composition Roof
- Four Sided Brick Exterior Elevation
Interior Spaces
- 1,691 Sq Ft Home
- Ceiling Fan
- Gas Log Fireplace
- Double Pane Windows
- Family Room with Fireplace
- Great Room
- Wood Flooring
- Seasonal Views
- Crawl Space
- Fire and Smoke Detector
Kitchen
- Breakfast Bar
- Microwave
- Dishwasher
Bedrooms and Bathrooms
- 2 Main Level Bedrooms
- 2 Full Bathrooms
Laundry
- Laundry in Mud Room
- Laundry Room
Parking
- 2 Car Garage
- Garage Door Opener
Accessible Home Design
- Accessible Full Bathroom
Outdoor Features
- Deck
- Outbuilding
Schools
- Cartersville Primary/Elementar Elementary School
- Cartersville Middle School
- Cartersville High School
Utilities
- Central Heating and Cooling System
- Gas Water Heater
- Cable TV Available
Community Details
- No Home Owners Association
- Greenbriar Heights Subdivision
Listing and Financial Details
- Legal Lot and Block 42 / 3
Map
Home Values in the Area
Average Home Value in this Area
Tax History
| Year | Tax Paid | Tax Assessment Tax Assessment Total Assessment is a certain percentage of the fair market value that is determined by local assessors to be the total taxable value of land and additions on the property. | Land | Improvement |
|---|---|---|---|---|
| 2024 | $2,309 | $97,326 | $26,000 | $71,326 |
| 2023 | $2,366 | $97,105 | $26,000 | $71,105 |
| 2022 | $1,850 | $73,403 | $26,000 | $47,403 |
| 2021 | $1,495 | $58,562 | $20,000 | $38,562 |
| 2020 | $1,523 | $55,758 | $20,000 | $35,758 |
| 2019 | $1,545 | $55,057 | $20,000 | $35,057 |
| 2018 | $1,535 | $52,563 | $18,000 | $34,563 |
| 2017 | $1,495 | $50,120 | $14,000 | $36,120 |
| 2016 | $1,519 | $50,120 | $14,000 | $36,120 |
| 2015 | $902 | $48,120 | $12,000 | $36,120 |
| 2014 | $669 | $40,360 | $12,000 | $28,360 |
| 2013 | -- | $39,680 | $12,000 | $27,680 |
Property History
| Date | Event | Price | List to Sale | Price per Sq Ft | Prior Sale |
|---|---|---|---|---|---|
| 11/05/2025 11/05/25 | Pending | -- | -- | -- | |
| 10/16/2025 10/16/25 | For Sale | $350,000 | +120.1% | $207 / Sq Ft | |
| 12/22/2016 12/22/16 | Sold | $159,000 | -9.1% | $88 / Sq Ft | View Prior Sale |
| 11/12/2016 11/12/16 | Pending | -- | -- | -- | |
| 11/01/2016 11/01/16 | For Sale | $174,900 | -- | $97 / Sq Ft |
Purchase History
| Date | Type | Sale Price | Title Company |
|---|---|---|---|
| Warranty Deed | -- | -- | |
| Warranty Deed | $159,000 | -- | |
| Foreclosure Deed | -- | -- |
Mortgage History
| Date | Status | Loan Amount | Loan Type |
|---|---|---|---|
| Open | $139,000 | New Conventional | |
| Closed | $139,000 | New Conventional |
Source: Georgia MLS
MLS Number: 10626567
APN: C032-0003-009
- 16 Greenbriar Ave
- 202 Mountain Chase
- 23 Felton Walk Blvd
- 160 Verona Dr NW
- 22 Felton Walk SE
- 58 Quail Run
- 14 Harmony Cir
- 16 Harmony Cir
- 12 Harmony Cir
- 10 Harmony Cir
- 115 Davis Dr
- 8 Highland Ln
- The Mimosa Plan at Harmony Walk
- The Hawthorne Plan at Harmony Walk
- 6 Harmony Cir
- 8 Harmony Cir
- 203 Hickory Ln
