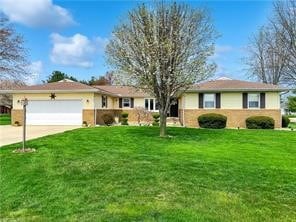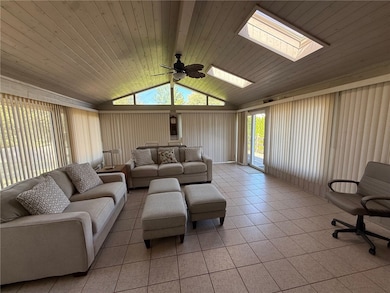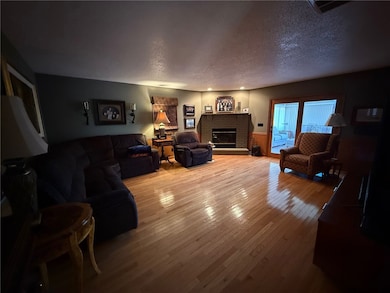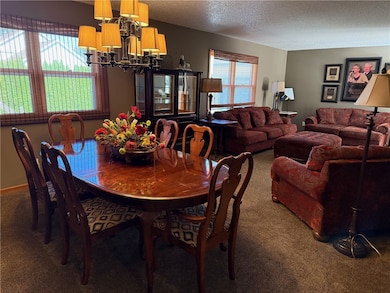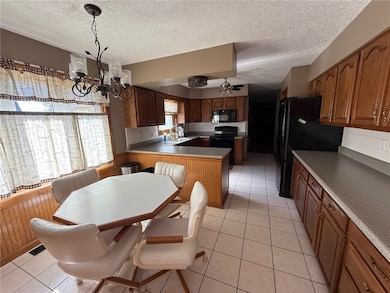9 Greenbriar Dr Mattoon, IL 61938
Estimated payment $2,322/month
Highlights
- Deck
- En-Suite Primary Bedroom
- Power Generator
- 2 Car Attached Garage
- Forced Air Heating and Cooling System
- Gas Fireplace
About This Home
Highly coveted ranch home in the quiet subdivision of Rolling Green. This handsome 3 bedroom home has been impeccably maintained by the current owners. You are greeted by a professionally landscaped yard and mature trees as you enter the property. The open floor plan boasts large living areas. The living room and dining are attached to the eat in kitchen. The kitchen has oak cabinets and solid surface countertops, with newer black appliances. The family room, with a cozy fireplace opens to a nicely sized year around sunroom and connects to a large wooden deck which is perfect for summer entertaining. The backyard is a true oasis, with numerous perennials and flowering shrubs-peaceful and serene! The spacious golf cart garage is conveniently located in the back of the home. The large casement windows throughout the residence fill the home with light. The master bedroom has its own ensuite with a private custom tiled shower. Updates include: 2018-HVAC, 2020-hot water heater, 2006-roof, 2018-home generator, 2020-carpet in bedrooms. Vapor Barrier in crawl space, septic-Snearley's maintenance plan.
Home Details
Home Type
- Single Family
Est. Annual Taxes
- $5,895
Year Built
- Built in 1990
Lot Details
- 0.49 Acre Lot
- Property fronts a private road
Parking
- 2 Car Attached Garage
Home Design
- Shingle Roof
- Vinyl Siding
Interior Spaces
- 2,642 Sq Ft Home
- 1-Story Property
- Gas Fireplace
- Crawl Space
- Laundry on main level
Kitchen
- Oven
- Range
- Microwave
- Dishwasher
Bedrooms and Bathrooms
- 3 Bedrooms
- En-Suite Primary Bedroom
Outdoor Features
- Deck
Utilities
- Forced Air Heating and Cooling System
- Heating System Uses Gas
- Power Generator
- Gas Water Heater
- Septic Tank
Community Details
- Rolling Green 03 Subdivision
Listing and Financial Details
- Assessor Parcel Number 06-0-04448-000
Map
Home Values in the Area
Average Home Value in this Area
Tax History
| Year | Tax Paid | Tax Assessment Tax Assessment Total Assessment is a certain percentage of the fair market value that is determined by local assessors to be the total taxable value of land and additions on the property. | Land | Improvement |
|---|---|---|---|---|
| 2024 | $5,895 | $99,697 | $17,998 | $81,699 |
| 2023 | $5,769 | $89,817 | $16,214 | $73,603 |
| 2022 | $5,295 | $88,333 | $15,946 | $72,387 |
| 2021 | $3,565 | $58,140 | $16,216 | $41,924 |
| 2020 | $3,545 | $60,238 | $16,801 | $43,437 |
| 2019 | $3,456 | $58,140 | $16,216 | $41,924 |
| 2018 | $3,405 | $58,140 | $16,216 | $41,924 |
| 2017 | $3,408 | $58,140 | $16,216 | $41,924 |
| 2016 | $3,342 | $58,140 | $16,216 | $41,924 |
| 2015 | $3,362 | $57,000 | $15,898 | $41,102 |
| 2014 | $3,362 | $57,000 | $15,898 | $41,102 |
| 2013 | $3,362 | $57,000 | $15,898 | $41,102 |
Property History
| Date | Event | Price | List to Sale | Price per Sq Ft |
|---|---|---|---|---|
| 10/21/2025 10/21/25 | For Sale | $349,900 | -- | $132 / Sq Ft |
Purchase History
| Date | Type | Sale Price | Title Company |
|---|---|---|---|
| Warranty Deed | $265,000 | Warmoth William J | |
| Warranty Deed | $171,000 | None Available |
Mortgage History
| Date | Status | Loan Amount | Loan Type |
|---|---|---|---|
| Open | $200,000 | New Conventional | |
| Previous Owner | $175,104 | VA |
Source: Central Illinois Board of REALTORS®
MLS Number: 6255758
APN: 06-0-04448-000
- 13 Greenbriar Dr
- LOT 46 Edgewater
- LOT 38 Edgewater
- LOT 44 Edgewater
- LOT 35 Broadmoor
- LOT 36 Broadmoor
- LOT 4 Broadmoor
- 0 Lot 8 Augusta Lakes
- 0 Lot 9 Augusta Lakes
- Lot 10 Broadmoor
- 23 Cambridge
- 21 Cambridge
- 20 Cambridge
- 13 Chestnut Run
- 15 Chestnut Run
- 3 Chestnut Run
- 6 Fox Dr
- 22 Chestnut Run
- 16 Chestnut Run
- 14 Chestnut Run
- 87 Prairie Ave
- 509 Charleston Ave
- 1205 Wabash Ave Unit 1
- 2504 Buxton Dr
- 2001 Laker Dr
- 3121 Hayes Ave
- 16 W Harrison Ave
- 16 W Harrison Ave
- 1509-1511 2nd St
- 950 4th St
- 1305 4th St
- 1408-1416 6th St
- 1627 7th St
- 712 Grant Ave Unit 2
- 820 W Lincoln Ave Unit 6
- 1520 9th St Unit 2
- 2219 9th St
- 1617 9th St
- 1038 9th St
- 2150 11th St
