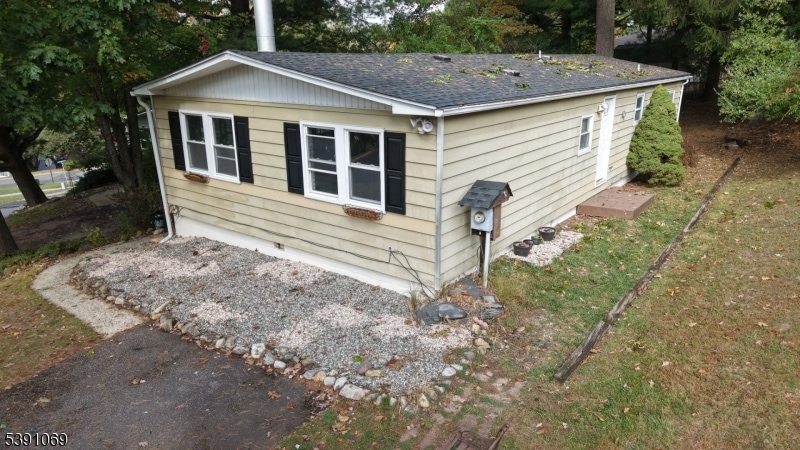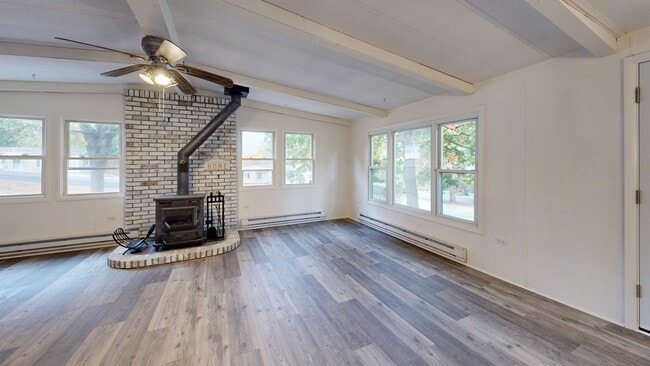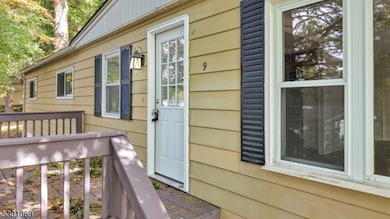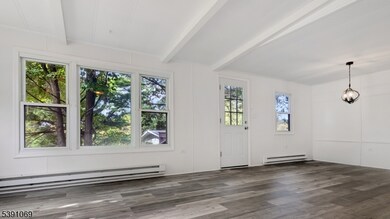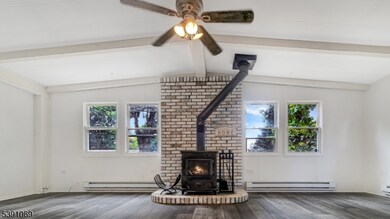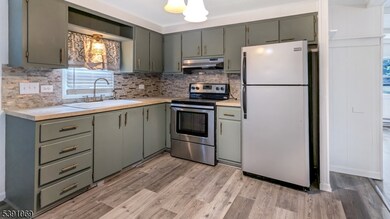
9 Greenwich Dr High Bridge, NJ 08829
Estimated payment $2,284/month
Highlights
- Hot Property
- Private Pool
- Wood Burning Stove
- Voorhees High School Rated A-
- Deck
- Ranch Style House
About This Home
Welcome home to Solitude Village. Tucked in a peaceful enclave of cottages and ranches, this rarely available 3-bedroom ranch delivers modern comforts and a flexible floor plan just minutes from NJ Transit's High Bridge station. Step inside to a sun filled living/dining area offering by a wood-burning stove. The eat in kitchen and bath have been thoughtfully updated, while new luxury vinyl plank flooring runs throughout for a seamless, low-maintenance finish. Three spacious bedrooms one of which works beautifully as a guest room or home office " share the updated full bath. Washer & Dryer included!. A stone's throw away from the community's sparkling pool and playground, and residents enjoy nearby walking/biking trails, including the Columbia Trail. High Bridge's shops, eateries and NJ Transit station are only minutes away, offering both tranquility and commuter friendly location.
Home Details
Home Type
- Single Family
Est. Annual Taxes
- $7,657
Year Built
- Built in 1975
HOA Fees
- $70 Monthly HOA Fees
Parking
- 2 Parking Spaces
Home Design
- Ranch Style House
- Vinyl Siding
Interior Spaces
- 1,197 Sq Ft Home
- Wood Burning Stove
- Wood Burning Fireplace
- Crawl Space
- Eat-In Kitchen
Bedrooms and Bathrooms
- 3 Bedrooms
- 1 Full Bathroom
Outdoor Features
- Private Pool
- Deck
Schools
- Voorhees Elementary School
- Highbridge Middle School
- Highbridge School
Utilities
- Window Unit Cooling System
- Electric Baseboard Heater
- Standard Electricity
- Electric Water Heater
Additional Features
- Accessible Bedroom
- 6,098 Sq Ft Lot
Listing and Financial Details
- Assessor Parcel Number 1914-00039-0007-00709-0000-
Community Details
Recreation
- Community Pool
Matterport 3D Tour
Floorplan
Map
Home Values in the Area
Average Home Value in this Area
Tax History
| Year | Tax Paid | Tax Assessment Tax Assessment Total Assessment is a certain percentage of the fair market value that is determined by local assessors to be the total taxable value of land and additions on the property. | Land | Improvement |
|---|---|---|---|---|
| 2025 | $7,657 | $241,400 | $88,500 | $152,900 |
| 2024 | $6,232 | $234,600 | $94,300 | $140,300 |
| 2023 | $6,232 | $157,600 | $74,500 | $83,100 |
| 2022 | $6,514 | $153,100 | $69,500 | $83,600 |
| 2021 | $6,325 | $151,500 | $69,500 | $82,000 |
| 2020 | $6,240 | $152,200 | $69,700 | $82,500 |
| 2019 | $6,180 | $149,600 | $66,500 | $83,100 |
| 2018 | $5,901 | $148,900 | $65,300 | $83,600 |
| 2017 | $5,924 | $153,700 | $68,500 | $85,200 |
| 2016 | $5,854 | $153,700 | $68,500 | $85,200 |
| 2015 | $5,696 | $153,700 | $68,500 | $85,200 |
| 2014 | $6,440 | $187,800 | $112,800 | $75,000 |
Property History
| Date | Event | Price | List to Sale | Price per Sq Ft | Prior Sale |
|---|---|---|---|---|---|
| 11/14/2025 11/14/25 | For Sale | $299,000 | 0.0% | $250 / Sq Ft | |
| 10/29/2025 10/29/25 | Pending | -- | -- | -- | |
| 10/15/2025 10/15/25 | For Sale | $299,000 | +70.9% | $250 / Sq Ft | |
| 12/03/2021 12/03/21 | Sold | $175,000 | +5.5% | -- | View Prior Sale |
| 10/13/2021 10/13/21 | Pending | -- | -- | -- | |
| 09/22/2021 09/22/21 | For Sale | $165,900 | -- | -- |
Purchase History
| Date | Type | Sale Price | Title Company |
|---|---|---|---|
| Deed | $205,000 | None Listed On Document | |
| Deed | $175,000 | Fidelity National Title | |
| Deed | $180,000 | -- |
Mortgage History
| Date | Status | Loan Amount | Loan Type |
|---|---|---|---|
| Previous Owner | $36,000 | Credit Line Revolving |
About the Listing Agent

Stewart Daniels is a seasoned real estate professional with over 16 years of industry experience, starting his career in the challenging 2008 real estate market. He brings a wealth of expertise in residential and REO sales, property management, and real estate portfolio building. As a Fannie Mae REO Broker since 2014, Stewart has developed a deep understanding of distressed property management and disposition, consistently securing the highest and best outcomes for his clients.
Stewart
Stewart's Other Listings
Source: Garden State MLS
MLS Number: 3992582
APN: 14-00039-07-00709
- 50 Jericho Rd
- 35 East St
- 1 Ashwood Ct
- 32 Maple Ave
- 67 Halstead St
- 16 Shackamaxon Terrace Unit 16
- 100 Ida Seals Dr
- 7 Westchester Terrace
- 20 Leigh St
- 20 Leigh St
- 20 Leigh St
- 93 Bissell Rd
- 1 Riverside Dr
- 97 Conover Terrace
- 145 Conover Terrace
- 11 Sutton Rd
- 4 Lingert Ave
- 54 Water St
- 168 Main St
- 9 Park Dr
