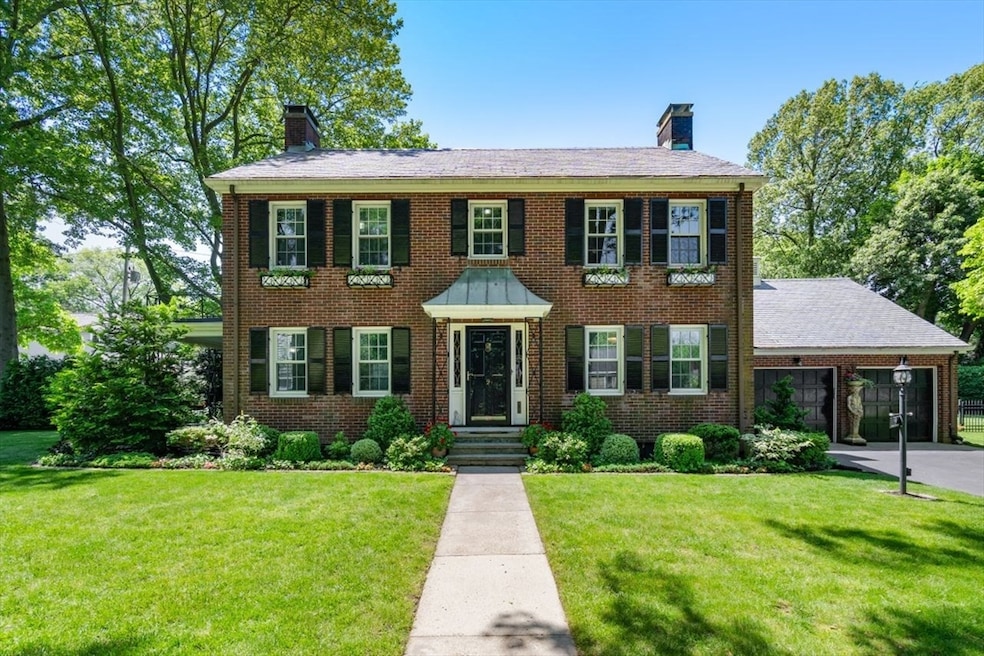
9 Grenwold Rd Quincy, MA 02169
Quincy Center NeighborhoodEstimated payment $7,133/month
Highlights
- Golf Course Community
- Medical Services
- Colonial Architecture
- Central Middle School Rated A-
- Custom Closet System
- Property is near public transit
About This Home
Pull onto the road and a gorgeous canopy of trees welcomes you home. This stately brick Colonial blends timeless charm with modern comfort in one of Quincy’s most sought-after neighborhoods. This home offers 3 br, 2.5 bath and is thoughtfully designed for both everyday living and entertaining. From the moment you arrive, the impressive curb appeal and beautifully manicured gardens set this house apart from all others. Inside, a spacious living room with a classic fireplace provides a welcoming gathering space that extends to a covered porch for relaxing or dining.Elegant hardwood floors flow throughout the main level, complementing the natural light that fills each room. The diningroom leads to the updated eat in kitchen. Enter through the mudroom to a private office space for work or study. Upstairs,find 3 large bedrooms, an office space and and 2 full baths. The primary bedroom includes a walk in closet and new sleek en suite bath. A walk-up 3rd fl attic presents huge potential
Home Details
Home Type
- Single Family
Est. Annual Taxes
- $10,474
Year Built
- Built in 1945 | Remodeled
Lot Details
- 0.3 Acre Lot
- Level Lot
- Sprinkler System
- Cleared Lot
- Garden
- Property is zoned RESA
Parking
- 2 Car Attached Garage
- Parking Storage or Cabinetry
- Driveway
- Open Parking
- Off-Street Parking
Home Design
- Colonial Architecture
- Brick Exterior Construction
- Slate Roof
- Concrete Perimeter Foundation
Interior Spaces
- Crown Molding
- Living Room with Fireplace
- 2 Fireplaces
- Home Office
- Bonus Room
- Attic
Kitchen
- Range
- Dishwasher
- Solid Surface Countertops
Flooring
- Wood
- Ceramic Tile
Bedrooms and Bathrooms
- 3 Bedrooms
- Primary bedroom located on second floor
- Custom Closet System
- Walk-In Closet
Laundry
- Dryer
- Washer
Partially Finished Basement
- Walk-Out Basement
- Basement Fills Entire Space Under The House
- Laundry in Basement
Outdoor Features
- Outdoor Storage
- Porch
Location
- Property is near public transit
- Property is near schools
Schools
- Bernazzani Elementary School
- Central Middle School
- Quincy High School
Utilities
- Window Unit Cooling System
- 3 Heating Zones
- Heating System Uses Oil
- Baseboard Heating
- 200+ Amp Service
- Electric Water Heater
Listing and Financial Details
- Assessor Parcel Number M:1194C B:17 L:14,176662
Community Details
Overview
- No Home Owners Association
Amenities
- Medical Services
- Shops
- Coin Laundry
Recreation
- Golf Course Community
- Park
Map
Home Values in the Area
Average Home Value in this Area
Tax History
| Year | Tax Paid | Tax Assessment Tax Assessment Total Assessment is a certain percentage of the fair market value that is determined by local assessors to be the total taxable value of land and additions on the property. | Land | Improvement |
|---|---|---|---|---|
| 2025 | $10,474 | $908,400 | $318,000 | $590,400 |
| 2024 | $9,939 | $881,900 | $303,400 | $578,500 |
| 2023 | $9,071 | $815,000 | $276,800 | $538,200 |
| 2022 | $9,217 | $769,400 | $252,600 | $516,800 |
| 2021 | $9,121 | $751,300 | $252,600 | $498,700 |
| 2020 | $9,207 | $740,700 | $241,000 | $499,700 |
| 2019 | $8,804 | $701,500 | $228,000 | $473,500 |
| 2018 | $8,915 | $668,300 | $228,000 | $440,300 |
| 2017 | $8,678 | $612,400 | $217,700 | $394,700 |
| 2016 | $8,231 | $573,200 | $207,800 | $365,400 |
| 2015 | $7,921 | $542,500 | $207,800 | $334,700 |
| 2014 | $7,562 | $508,900 | $198,400 | $310,500 |
Property History
| Date | Event | Price | Change | Sq Ft Price |
|---|---|---|---|---|
| 07/12/2025 07/12/25 | Pending | -- | -- | -- |
| 07/08/2025 07/08/25 | For Sale | $1,149,000 | -- | $440 / Sq Ft |
Mortgage History
| Date | Status | Loan Amount | Loan Type |
|---|---|---|---|
| Closed | $750,000 | Credit Line Revolving | |
| Closed | $0 | No Value Available |
Similar Homes in Quincy, MA
Source: MLS Property Information Network (MLS PIN)
MLS Number: 73400785
APN: QUIN-001194C-000017-000014
- 47 Miles Dr
- 312 Adams St
- 9 Common St Unit 3
- 225 S Central Ave
- 1 Cityview Ln Unit 303
- 45 Oval Rd Unit 24
- 43 Roselin Ave
- 100 Grandview Ave Unit 14B
- 6 Bedford St
- 83 Forbes Hill Rd
- 32 Grogan Ave
- 1025 Hancock St Unit 13A
- 1025 Hancock St Unit 1K
- 56 Dayton St
- 77 Adams St Unit 902
- 77 Adams St Unit 109
- 77 Adams St Unit 103
- 22 Newton Ave
- 41 Filbert St
- 1 Adams St Unit 707






