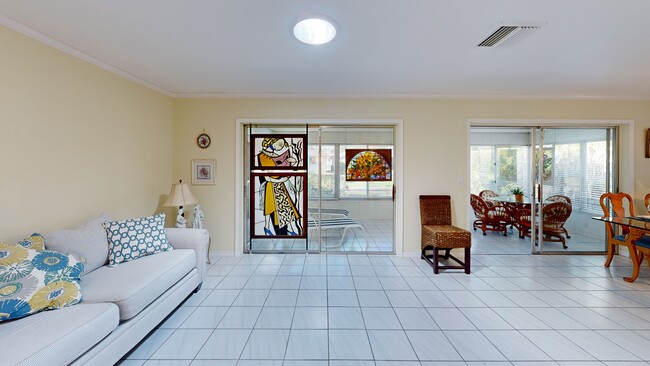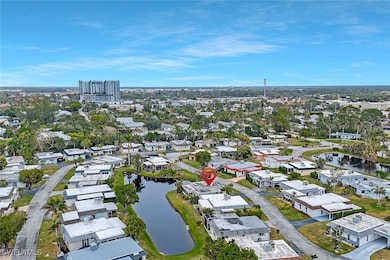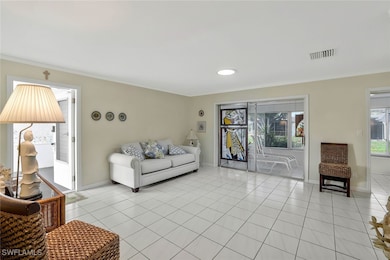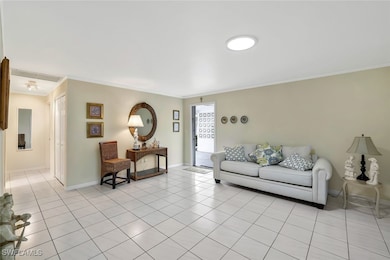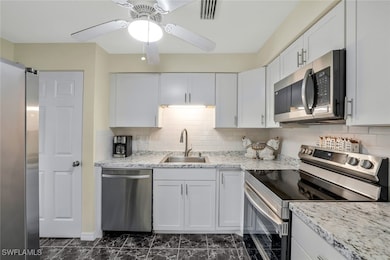
9 Hackney Ln Unit 34 Naples, FL 34112
East Naples NeighborhoodEstimated payment $2,579/month
Highlights
- Lake Front
- Detached Guest House
- Pond
- Naples High School Rated A-
- Pond View
- Heated Sun or Florida Room
About This Home
This bright, charming, renovated 2-bedroom + sun room, 2-bathroom villa offers 1,000 sq. ft. of thoughtfully designed living space. The kitchen boasts new stainless steel appliances, a walk-in pantry, and the home includes a separate laundry area and detached storage shed. Relax in the west-facing Florida room with stunning sunset views over a peaceful lake and lush landscaping or step outside to the cozy patio, ideal for unwinding. Set on the best lot in the community, this villa offers privacy, space, and serene surroundings. Royal Park Villas, a pet-friendly community, allows up to 3 rentals per year, offering flexibility and potential income. HOA fees cover water, irrigation, landscaping, and flood/wind insurance. Discover your paradise in Royal Park Villas, a hidden gem just minutes from Naples’ top attractions. Located 1 mile to Bayshore Arts District and Celebration Park and 1.5 miles to 5th Avenue South, you’ll enjoy world-class shopping, dining, and entertainment at your doorstep. Don’t miss this low-maintenance retreat, perfect as a year-round residence or seasonal getaway.
Listing Agent
Simone Student
John R Wood Properties Brokerage Phone: 239-572-0772 License #249518558 Listed on: 10/15/2025

Property Details
Home Type
- Condominium
Est. Annual Taxes
- $849
Year Built
- Built in 1968
Lot Details
- Lake Front
- Home has East and West Exposure
- Sprinkler System
- Zero Lot Line
HOA Fees
- $690 Monthly HOA Fees
Parking
- 1 Detached Carport Space
Home Design
- Villa
- Entry on the 1st floor
- Flat Roof Shape
- Brick Exterior Construction
- Built-Up Roof
- Stucco
Interior Spaces
- 1,000 Sq Ft Home
- 1-Story Property
- Furnished or left unfurnished upon request
- Skylights
- Single Hung Windows
- Great Room
- Open Floorplan
- Heated Sun or Florida Room
- Tile Flooring
- Pond Views
Kitchen
- Walk-In Pantry
- Electric Cooktop
- Microwave
- Freezer
- Dishwasher
Bedrooms and Bathrooms
- 2 Bedrooms
- 2 Full Bathrooms
- Shower Only
- Separate Shower
Laundry
- Dryer
- Washer
Outdoor Features
- Pond
- Patio
- Outdoor Storage
Additional Homes
- Detached Guest House
Schools
- Avalon Elementary School
- Gulfview Middle School
- Naples High School
Utilities
- Central Heating and Cooling System
- Cable TV Available
Listing and Financial Details
- Legal Lot and Block 34 / A
- Assessor Parcel Number 71631360009
Community Details
Overview
- Association fees include management, insurance, irrigation water, legal/accounting, ground maintenance, pest control, road maintenance, sewer, street lights, trash
- 62 Units
- Association Phone (239) 591-4200
- Royal Park Villas Subdivision
- Maintained Community
Pet Policy
- Pets allowed on a case-by-case basis
- Pets up to 25 lbs
- 2 Pets Allowed
Matterport 3D Tour
Floorplan
Map
Home Values in the Area
Average Home Value in this Area
Tax History
| Year | Tax Paid | Tax Assessment Tax Assessment Total Assessment is a certain percentage of the fair market value that is determined by local assessors to be the total taxable value of land and additions on the property. | Land | Improvement |
|---|---|---|---|---|
| 2025 | $2,091 | $162,773 | -- | -- |
| 2024 | $849 | $147,975 | -- | -- |
| 2023 | $849 | $32,918 | -- | -- |
| 2022 | $2,038 | $147,279 | $0 | $0 |
| 2021 | $1,792 | $133,890 | $0 | $0 |
| 2020 | $1,697 | $121,718 | $0 | $0 |
| 2019 | $1,634 | $110,653 | $0 | $0 |
| 2018 | $1,499 | $100,594 | $0 | $0 |
| 2017 | $1,421 | $91,449 | $0 | $0 |
| 2016 | $1,334 | $83,135 | $0 | $0 |
| 2015 | $1,185 | $75,577 | $0 | $0 |
| 2014 | $1,018 | $68,706 | $0 | $0 |
Property History
| Date | Event | Price | List to Sale | Price per Sq Ft |
|---|---|---|---|---|
| 10/15/2025 10/15/25 | For Sale | $350,000 | -- | $350 / Sq Ft |
Purchase History
| Date | Type | Sale Price | Title Company |
|---|---|---|---|
| Warranty Deed | $160,000 | -- | |
| Warranty Deed | $88,000 | -- | |
| Warranty Deed | $82,900 | -- | |
| Warranty Deed | $74,000 | -- | |
| Warranty Deed | $69,000 | -- |
Mortgage History
| Date | Status | Loan Amount | Loan Type |
|---|---|---|---|
| Open | $100,000 | Purchase Money Mortgage | |
| Previous Owner | $40,000 | Purchase Money Mortgage | |
| Previous Owner | $65,500 | Purchase Money Mortgage |
About the Listing Agent

**Meet Simone Student**
With nearly three decades in real estate, Simone combines expertise with a global perspective shaped by her roots in Germany and her life across Europe, including the UK, the Channel Islands, Spain, Italy, France, and Belgium. She began her career focusing on international referrals and relocations, drawing on her background in economics and marketing. When she first visited Naples in 1991, she was captivated by its natural beauty and unique lifestyle and has kept a
Simone's Other Listings
Source: Florida Gulf Coast Multiple Listing Service
MLS Number: 225075096
APN: 71631360009
- 16 Knights Bridge Rd Unit 48
- 9 Knights Bridge Rd Unit 30
- 17 Knights Bridge Rd
- 19 Knights Bridge Rd Unit 53
- 2084 Monroe Ave
- 939 Church Ave
- 3 Crooked Ln Unit 23
- 5 Rivard Rd Unit 22
- 5 Grouper Dr
- 2201 Church Ave
- 1780 Smugglers Cove Unit A & B
- 11 Rivard Rd Unit 19
- 7 Grouper Dr
- 102 Pier B
- 2120 Curtis St
- 265 Yorkshire Ct Unit 8
- 1427 Sandpiper St
- 233 Yorkshire Ct Unit 4
- 1315 Sandpiper St
- 217 Yorkshire Ct Unit 2
- 12 Knights Bridge Rd Unit A32
- 9 Knights Bridge Rd Unit 30
- 1793 Smugglers Cove Unit B
- 1437 Sandpiper St
- 1155 Sandpiper St Unit G6
- 1155 Sandpiper St Unit F7
- 1155 Sandpiper St Unit C 7
- 115 Georgetown Blvd Unit 115
- 1549 Sandpiper St Unit 36
- 97 Georgetown Blvd Unit 97
- 1605 Chesapeake Ave Unit 2
- 105 Georgetown Blvd
- 1560 Blue Point Ave Unit 3
- 1100 Sandpiper St
- 69 Georgetown Blvd Unit 69
- 280 Lanchester Ct Unit 38
- 1501 Chesapeake Ave Unit FL1-ID1296209P
- 1501 Chesapeake Ave Unit FL2-ID1296210P
- 1747 Sandpiper St Unit B
- 1950 Mayfair St
Ask me questions while you tour the home.

