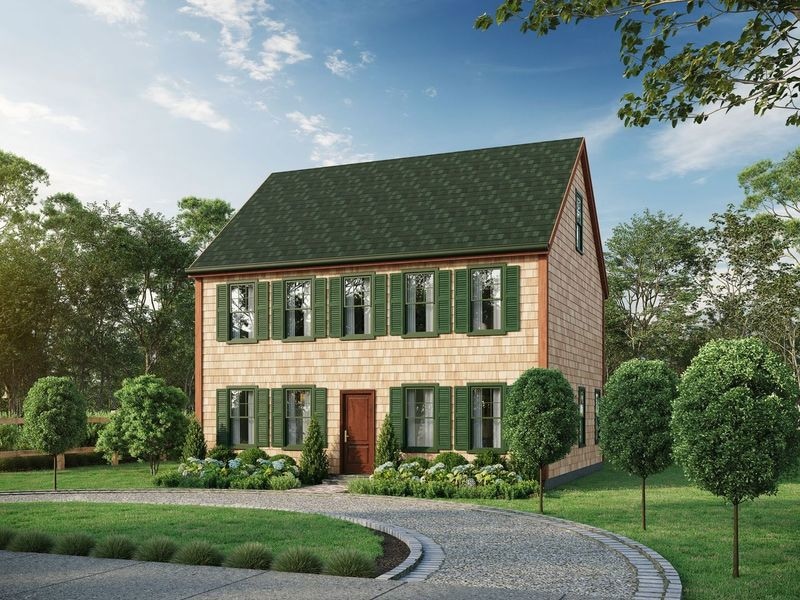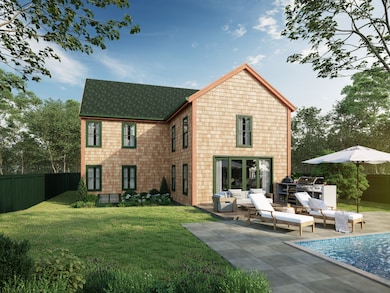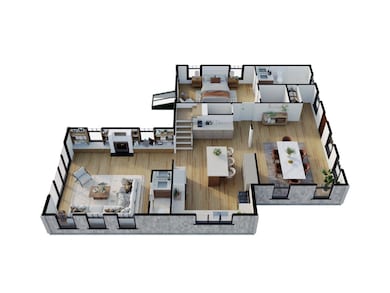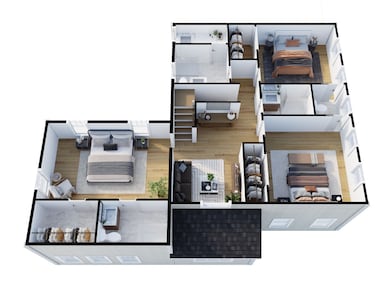9 Hagerty Dr Tisbury, MA 02568
Vineyard Haven NeighborhoodEstimated payment $16,054/month
Highlights
- 0.9 Acre Lot
- Wood Flooring
- Gas Fireplace
- Tisbury Elementary School Rated A-
- Patio
About This Home
West Chop Dream Home in the Making!
Experience the charm of this brand-new Shingle Style Colonial, currently under construction—where modern luxury meets timeless elegance. Featuring 4 spacious bedrooms, 4 full baths, and a half bath, this inviting home offers ample space for relaxing, entertaining, and everything in between. You will be wired for sound both inside and poolside so step outside into your private oasis, complete with an in-ground pool (36' x18') —and enjoy perfect for sun-soaked afternoons and evening gatherings. Situated in a prime West Chop location, you're just 2 minutes from Mink Meadows Golf Club and a scenic 7-minute stroll to the West Chop Tennis Club. Craving a change of pace? Spend the day at nearby Owen Park Beach or Tisbury Town Beach, both just moments away. Then head 1.5 miles into Vineyard Haven for top-tier shopping, dining, and island charm. This stunning property isn’t just a home—it’s a lifestyle. Don’t miss your chance to own a slice of paradise in the heart of West Chop. Be sure to secure early and enjoy the opportunity to personalize select finishes to make the home truly yours. *Virtual images closely represent the home's intended design and finishes, but some variations may occur in the final product.* **Offered unfurnished; renderings have been staged to provide inspiration** *estimated taxes based on 2024 assessed property not new build.
Listing Agent
Lisa Gilberto
C McManus Realty Group Listed on: 04/26/2025
Home Details
Home Type
- Single Family
Est. Annual Taxes
- $6,576
Year Built
- Built in 2025
Lot Details
- 0.9 Acre Lot
- Property is zoned R50
Interior Spaces
- 3,024 Sq Ft Home
- Gas Fireplace
- Wood Flooring
Bedrooms and Bathrooms
- 4 Bedrooms
Outdoor Features
- Patio
Utilities
- Heat Pump System
- Septic Tank
- Cable TV Available
Listing and Financial Details
- Tax Lot 7
- Assessor Parcel Number 29D7
Map
Home Values in the Area
Average Home Value in this Area
Property History
| Date | Event | Price | List to Sale | Price per Sq Ft |
|---|---|---|---|---|
| 12/23/2025 12/23/25 | Pending | -- | -- | -- |
| 04/26/2025 04/26/25 | For Sale | $2,995,000 | -- | $990 / Sq Ft |
Source: LINK (Vineyard)
MLS Number: 42846
- 41 Crowell Ln
- 735 Franklin St
- 64 Crowell Ln
- 5 Pine Tree Ln
- 113 Leonard Cir
- 28 Pine Tree Ln
- 22 Clark Ave
- 00 Bernard Cir Unit 10
- 22 Old Lighthouse Rd
- 185 Sandpiper Ln Unit 12
- 33 Goethals Way
- 16 Frog Hollow
- 151 Tashmoo Ave
- 116 Franklin Terrace
- 268 Tashmoo Ave
- 140 Midland Ave
- 344 Greenwood Ave
- 159 Lake St
- 70 Spring St
- 4 Lagoon Pond Rd



