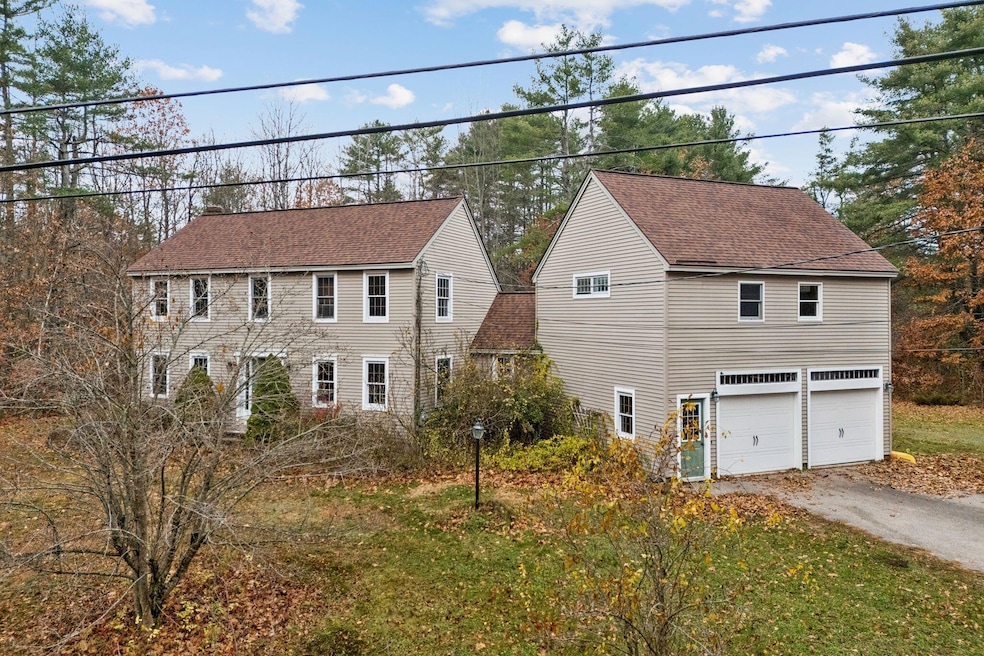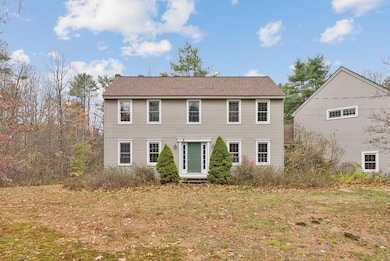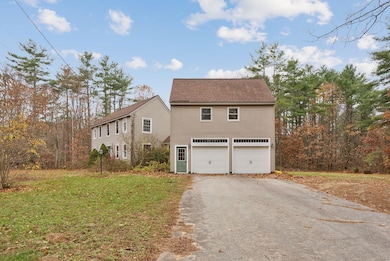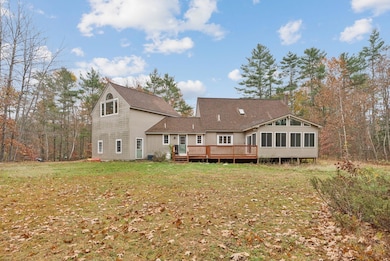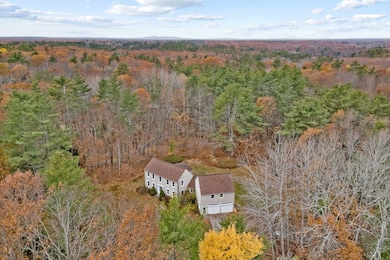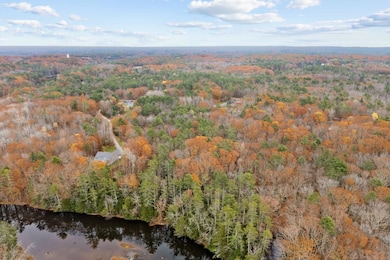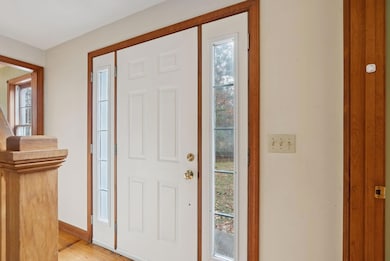9 Hammond Rd Kennebunk, ME 04043
Estimated payment $4,521/month
Highlights
- Popular Property
- 99 Feet of Waterfront
- View of Trees or Woods
- Kennebunk High School Rated 9+
- Finished Room Over Garage
- 7.17 Acre Lot
About This Home
Tucked away on a quiet dead-end road, this 4-bedroom, 2-bath Colonial is a rare find — offering over 7 acres of land with owned frontage on the Mousam River. Step inside from the attached two-car garage to a spacious entryway that flows into the kitchen, formal dining room, and inviting living room. A bright four-season sunroom overlooks the private backyard, perfect for enjoying the views year-round. The first floor also features a convenient bedroom, while upstairs you'll find three additional bedrooms and a full bath. Above the garage, a large bonus room provides endless possibilities — home office, playroom, studio, or guest space. While the home would benefit from some updating and personal touches, it offers solid bones and incredible potential. Enjoy the peace and privacy of country living just minutes from downtown Kennebunk and the area's beautiful beaches.
This is truly a unique opportunity to own over 7 acres with waterfront in one of southern Maine's most desirable towns!
Home Details
Home Type
- Single Family
Est. Annual Taxes
- $7,453
Year Built
- Built in 1997
Lot Details
- 7.17 Acre Lot
- 99 Feet of Waterfront
- Street terminates at a dead end
- Rural Setting
- Landscaped
- Level Lot
- Open Lot
- Wooded Lot
- Property is zoned RR
Parking
- 2 Car Direct Access Garage
- Finished Room Over Garage
- Driveway
Home Design
- Colonial Architecture
- Saltbox Architecture
- Concrete Foundation
- Wood Frame Construction
- Shingle Roof
- Vinyl Siding
- Concrete Perimeter Foundation
Interior Spaces
- 2,743 Sq Ft Home
- Multi-Level Property
- Built-In Features
- Vaulted Ceiling
- Mud Room
- Living Room
- Dining Room
- Bonus Room
- Heated Sun or Florida Room
- Sun or Florida Room
- Views of Woods
Kitchen
- Gas Range
- Microwave
- Dishwasher
- Kitchen Island
Flooring
- Wood
- Carpet
- Laminate
- Vinyl
Bedrooms and Bathrooms
- 4 Bedrooms
- Main Floor Bedroom
- Primary bedroom located on second floor
- 2 Full Bathrooms
Laundry
- Laundry Room
- Laundry on main level
- Dryer
- Washer
Unfinished Basement
- Basement Fills Entire Space Under The House
- Interior Basement Entry
Outdoor Features
- River Nearby
- Deck
- Shed
Utilities
- Cooling Available
- Heating System Uses Oil
- Heat Pump System
- Pellet Stove burns compressed wood to generate heat
- Hot Water Heating System
- Private Water Source
- Well
- Oil Water Heater
- Septic Design Available
- Private Sewer
Community Details
- No Home Owners Association
- Community Storage Space
Listing and Financial Details
- Tax Lot 12
- Assessor Parcel Number KENB-000014-000000-000012
Map
Home Values in the Area
Average Home Value in this Area
Tax History
| Year | Tax Paid | Tax Assessment Tax Assessment Total Assessment is a certain percentage of the fair market value that is determined by local assessors to be the total taxable value of land and additions on the property. | Land | Improvement |
|---|---|---|---|---|
| 2024 | $7,453 | $439,700 | $130,800 | $308,900 |
| 2023 | $6,845 | $426,500 | $130,800 | $295,700 |
| 2022 | $6,227 | $426,500 | $130,800 | $295,700 |
| 2021 | $5,721 | $426,500 | $130,800 | $295,700 |
| 2020 | $5,681 | $426,500 | $130,800 | $295,700 |
| 2019 | $5,864 | $426,500 | $130,800 | $295,700 |
| 2018 | $5,598 | $319,900 | $98,100 | $221,800 |
| 2017 | $5,294 | $319,900 | $98,100 | $221,800 |
| 2016 | $5,086 | $319,900 | $98,100 | $221,800 |
| 2015 | $4,749 | $319,900 | $98,100 | $221,800 |
| 2014 | $4,625 | $319,900 | $98,100 | $221,800 |
Property History
| Date | Event | Price | List to Sale | Price per Sq Ft |
|---|---|---|---|---|
| 11/04/2025 11/04/25 | For Sale | $740,000 | -- | $270 / Sq Ft |
Purchase History
| Date | Type | Sale Price | Title Company |
|---|---|---|---|
| Warranty Deed | -- | -- | |
| Interfamily Deed Transfer | -- | -- | |
| Interfamily Deed Transfer | -- | -- |
Mortgage History
| Date | Status | Loan Amount | Loan Type |
|---|---|---|---|
| Open | $185,000 | New Conventional | |
| Closed | $185,000 | Stand Alone Refi Refinance Of Original Loan |
Source: Maine Listings
MLS Number: 1642700
APN: KENB-000014-000000-000012
- 284 Alfred Rd Unit Lot F13
- 7 Meander Ln Unit 3
- 276 Alfred Rd
- 20 Cascade Cir Unit 11
- 5 Meander Ln Unit 2
- 274 Alfred Rd
- 13 Tranquility Dr Unit 20
- 12 Tranquility Dr Unit 17
- 18 Cascade Cir Unit 12
- 30 Twine Mill Rd
- 265 Webber Hill Rd
- 9 Patterson Dr
- 23 Cascade Cir Unit 22
- 6 Wilderness Way
- 15 Dragonfly Ln
- 24-4,25-10 Chapman Ln
- 23 Lilac Ln
- 29 Bentley Place Unit 50
- 056 Cat Mousam Rd
- 3 Nichols Ln
- 20 Bow St Unit Duplex
- 5 Oceanview Rd
- 1522 Post Rd Unit 5
- 47 Rest View Ln
- 53 Beach Ave
- 1073 Post Rd
- 24 Patriots Ln
- 68 Berwick Rd
- 16 Dragonfly Ln Unit B
- 435 High St
- 8 Eddy Ave
- 107 May St Unit 107 May St Apt 2
- 23 Taylor St Unit 102
- 8 Raymond St Unit 201
- 11 Folsom Dr Unit 11 Folsom Drive
- 110 Graham St Unit 110GrahamStreet2ndfl
- 241 Alfred St Unit 10
- 13 Atlantic Ave Unit 2
- 94 Graham St Unit 301
- 264 Elm St Unit 1
