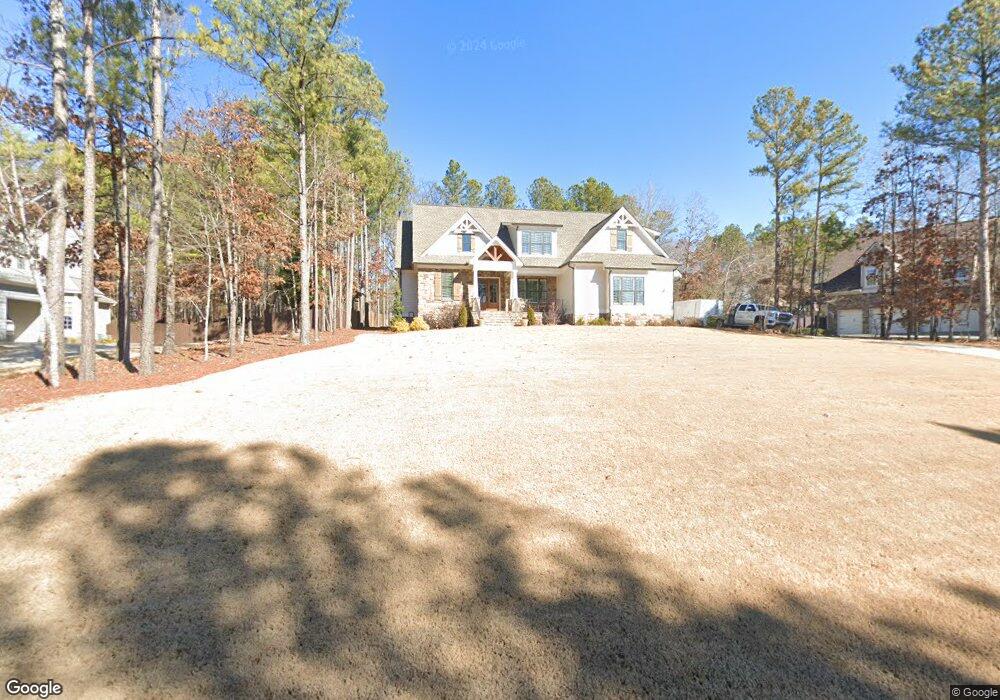Estimated Value: $521,000 - $635,073
--
Bed
4
Baths
3,067
Sq Ft
$195/Sq Ft
Est. Value
About This Home
This home is located at 9 Hamptonshire Place SE Unit 1, Rome, GA 30161 and is currently estimated at $598,518, approximately $195 per square foot. 9 Hamptonshire Place SE Unit 1 is a home with nearby schools including Pepperell Middle School and Pepperell High School.
Ownership History
Date
Name
Owned For
Owner Type
Purchase Details
Closed on
Sep 16, 2025
Sold by
Love Patricia M
Bought by
Russo Alesi Terri and Russo Terri Alesi
Current Estimated Value
Purchase Details
Closed on
Nov 12, 2021
Sold by
Next Level Investments Inc
Bought by
Love William Frank and Love Patricia M
Purchase Details
Closed on
Dec 3, 2007
Sold by
Clyde R Davis Builders Inc Dba Davis Com
Bought by
Next Level Investments Inc
Purchase Details
Closed on
Mar 17, 2006
Bought by
Clyde R Davis Builders Inc Dba Davis Com
Create a Home Valuation Report for This Property
The Home Valuation Report is an in-depth analysis detailing your home's value as well as a comparison with similar homes in the area
Home Values in the Area
Average Home Value in this Area
Purchase History
| Date | Buyer | Sale Price | Title Company |
|---|---|---|---|
| Russo Alesi Terri | $615,000 | -- | |
| Love William Frank | $530,280 | -- | |
| Next Level Investments Inc | $53,600 | -- | |
| Next Level Investments Inc | $53,600 | -- | |
| Clyde R Davis Builders Inc Dba Davis Com | -- | -- |
Source: Public Records
Tax History Compared to Growth
Tax History
| Year | Tax Paid | Tax Assessment Tax Assessment Total Assessment is a certain percentage of the fair market value that is determined by local assessors to be the total taxable value of land and additions on the property. | Land | Improvement |
|---|---|---|---|---|
| 2024 | $5,861 | $245,248 | $14,000 | $231,248 |
| 2023 | $5,857 | $238,276 | $14,000 | $224,276 |
| 2022 | $5,281 | $201,096 | $14,000 | $187,096 |
| 2021 | $511 | $14,000 | $14,000 | $0 |
| 2020 | $510 | $14,000 | $14,000 | $0 |
| 2019 | $499 | $14,000 | $14,000 | $0 |
| 2018 | $497 | $14,000 | $14,000 | $0 |
| 2017 | $498 | $14,000 | $14,000 | $0 |
| 2016 | $504 | $14,000 | $14,000 | $0 |
| 2015 | $537 | $14,000 | $14,000 | $0 |
| 2014 | $537 | $14,000 | $14,000 | $0 |
Source: Public Records
Map
Nearby Homes
- 30 Rushden Way SE
- 28 Rushden Way SE
- 7 Rushden Way SE
- 3 Rushden Way SE
- 0 Camelot Cir SE Unit 7662985
- 0 Camelot Cir SE Unit 10621392
- 0 Warwick Way SE Unit 7666193
- 0 Warwick Way SE Unit 10624495
- 20 Warwick Way SE
- 113 Warwick Way SE
- 111 Warwick Way SE
- 18 Devonshire Dr SE
- 14 Warwick Way SE
- 7 Shirley Ln SE
- 14 Jewell Dr SE
- 3 Jewell Dr SE Unit 22
- 5 Jewell Dr SE
- 13 Jewell Dr SE
- 15 Jewell Dr SE Unit 3
- 85 Cambridge Dr SE
- 9 Hamptonshire Place
- 7 Hamptonshire Place SE
- 11 Hamptonshire Place SE Unit 19
- 11 Hamptonshire Place SE
- 1006 Chulio Rd SE
- 13 Hamptonshire Place SE
- 1052 Chulio Rd SE
- 1052 Chulio Rd SE
- 1052 Chulio Rd SE
- 12 Hamptonshire Place SE
- 6 Hamptonshire Place SE
- 6 Hamptonshire Place SE Unit LOT 36
- 31 Rushden Way SE
- 29 Rushden Way SE
- 3293 Chulio Rd SE
- 3281 Chulio Rd SE
- 3275 Chulio Rd SE
- 3291 Chulio Rd SE
- 3277 Chulio Rd SE
- 3273 Chulio Rd SE
