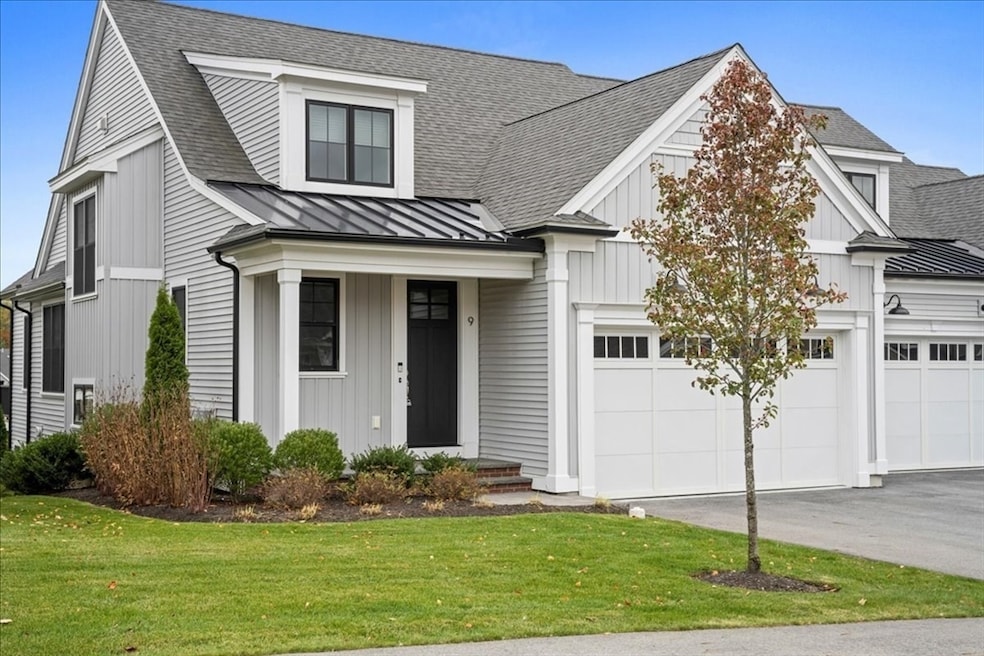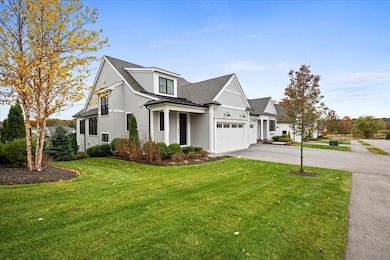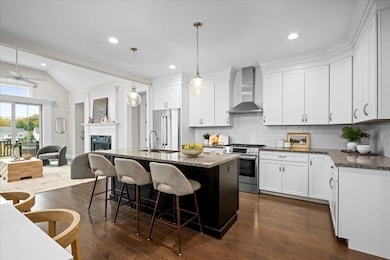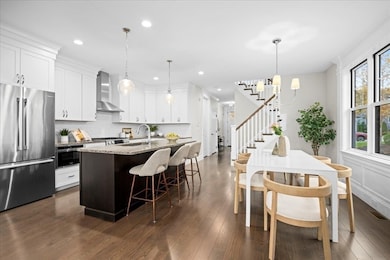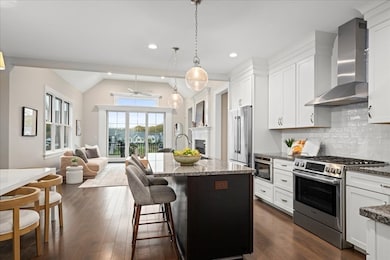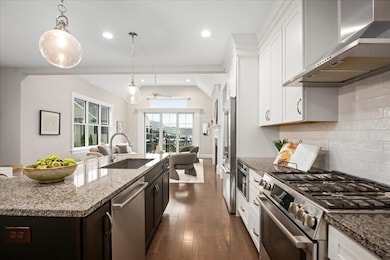9 Hawk Ln Unit 28 Framingham, MA 01701
Estimated payment $7,523/month
Highlights
- Golf Course Community
- Fitness Center
- Active Adult
- Community Stables
- Medical Services
- Open Floorplan
About This Home
Luxurious Millwood Preserve condo presents a wonderful opportunity to own a home in this spectacular community*The kitchen is a chef's dream with stone countertops, shaker cabinets offering a timeless design & Bosch appliances*The large center island offers ample space for cooking/entertaining*The vaulted ceiling living room surrounded by windows amplifies the sense of space & light, and a gas fireplace brings a warm & inviting ambiance to the room*The primary bedroom is a private retreat, featuring a tray ceiling & luxurious ensuite bathroom with double vanity & walk-in shower*The 2nd floor loft offers the opportunity for many options*Private enough for a home office/study or additional entertainment space*An oversized guest bedroom & full bath complete the area*This unit offers the perfect opportunity for additional living space with a light & bright walkout lower level*Active clubhouse with fitness, pickleball, bocce, walking trails & social activities*Close to major routes & shops
Open House Schedule
-
Sunday, November 02, 202511:30 am to 1:00 pm11/2/2025 11:30:00 AM +00:0011/2/2025 1:00:00 PM +00:00Add to Calendar
Townhouse Details
Home Type
- Townhome
Est. Annual Taxes
- $10,785
Year Built
- Built in 2023
Lot Details
- Near Conservation Area
- End Unit
- Landscaped Professionally
- Sprinkler System
HOA Fees
- $474 Monthly HOA Fees
Parking
- 2 Car Attached Garage
- Garage Door Opener
- Guest Parking
- Open Parking
- Off-Street Parking
Home Design
- Half Duplex
- Entry on the 1st floor
- Frame Construction
- Blown Fiberglass Insulation
- Blown-In Insulation
- Foam Insulation
- Shingle Roof
Interior Spaces
- 2,306 Sq Ft Home
- 2-Story Property
- Open Floorplan
- Crown Molding
- Tray Ceiling
- Cathedral Ceiling
- Ceiling Fan
- Recessed Lighting
- Decorative Lighting
- Light Fixtures
- Insulated Windows
- Window Screens
- Sliding Doors
- Insulated Doors
- Entrance Foyer
- Living Room with Fireplace
- Loft
- Basement
- Exterior Basement Entry
- Home Security System
Kitchen
- Stove
- Range with Range Hood
- Microwave
- Plumbed For Ice Maker
- Dishwasher
- Stainless Steel Appliances
- Kitchen Island
- Solid Surface Countertops
Flooring
- Engineered Wood
- Wall to Wall Carpet
- Ceramic Tile
Bedrooms and Bathrooms
- 2 Bedrooms
- Primary Bedroom on Main
- Walk-In Closet
- Double Vanity
- Pedestal Sink
- Bathtub with Shower
- Separate Shower
- Linen Closet In Bathroom
Laundry
- Laundry on main level
- Dryer
- Washer
Eco-Friendly Details
- Energy-Efficient Thermostat
Outdoor Features
- Deck
- Rain Gutters
- Porch
Location
- Property is near public transit
- Property is near schools
Utilities
- Humidity Control
- Forced Air Heating and Cooling System
- 2 Cooling Zones
- 2 Heating Zones
- Heating System Uses Natural Gas
- 200+ Amp Service
- High Speed Internet
- Cable TV Available
Listing and Financial Details
- Legal Lot and Block 051 / 71
- Assessor Parcel Number 5118769
Community Details
Overview
- Active Adult
- Association fees include insurance, maintenance structure, road maintenance, ground maintenance, snow removal, trash, reserve funds
- 129 Units
- Millwood Preserve Community
Amenities
- Medical Services
- Shops
- Clubhouse
Recreation
- Golf Course Community
- Tennis Courts
- Fitness Center
- Community Pool
- Park
- Community Stables
- Jogging Path
- Trails
Pet Policy
- Call for details about the types of pets allowed
Map
Home Values in the Area
Average Home Value in this Area
Property History
| Date | Event | Price | List to Sale | Price per Sq Ft |
|---|---|---|---|---|
| 10/30/2025 10/30/25 | For Sale | $1,175,000 | -- | $510 / Sq Ft |
Source: MLS Property Information Network (MLS PIN)
MLS Number: 73449723
- 13 Hawk Ln Unit 13
- 11 Eagle Ln Unit 105
- 18 Eagle Ln Unit 21
- 5 Pioneer Rd Unit 5
- 7 Pioneer Rd Unit 7
- 4 Pioneer Rd Unit 4
- 208 Millwood St
- 616 Grove St
- 641 Grove St
- 576 Grove St
- 10 Millwood Cir
- 1060 Grove St Unit 41
- 1060 Grove St Unit 43
- 1060 Grove St Unit 21
- 1060 Grove St Unit Lot 39
- 1060 Grove St Unit 23
- 1060 Grove St Unit 42
- 1060 Grove St Unit 31
- 301 Winch St
- 10 Millwood St
- 175 Millwood St Unit F2
- 1907 Windsor Dr Unit 1907
- 915 Edgell Rd Unit 74
- 915 Edgell Rd Unit 73
- 770 Water St
- 770 Water St Unit 3031
- 770 Water St Unit 1094
- 3 Hickory Ln
- 1321 Worcester Rd Unit 307
- 1323 Worcester Rd Unit E7
- 1300 Worcester Rd Unit 1
- 19 Winter St Unit 1
- 1296 Worcester Rd
- 14 Temple St Unit 1
- 1550 Worcester Rd Unit 413
- 1550 Worcester Rd Unit 314
- 1500 Worcester Rd Unit 215
- 1500 Worcester Rd Unit 502
- 1500 Worcester Rd Unit 418
- 1400 Worcester Rd
