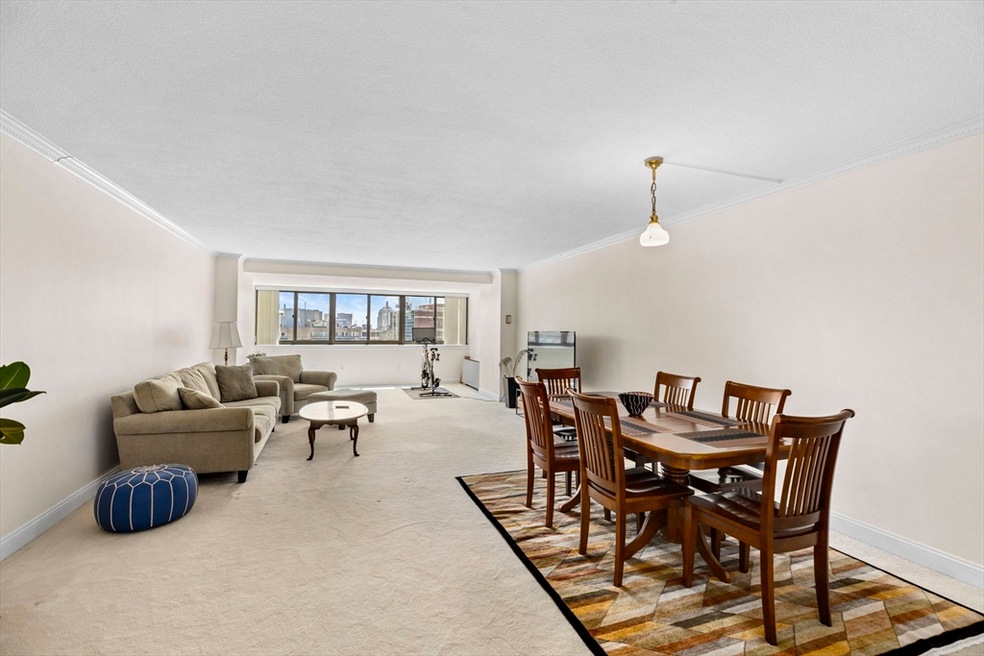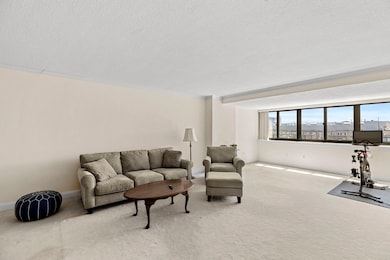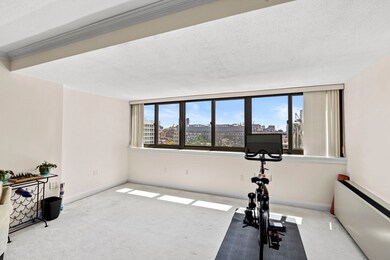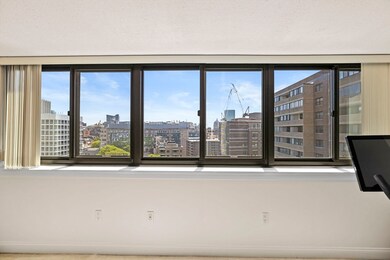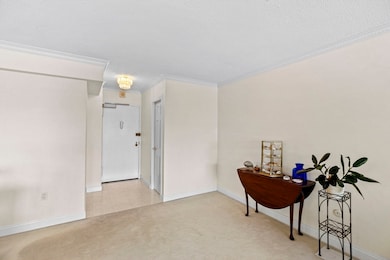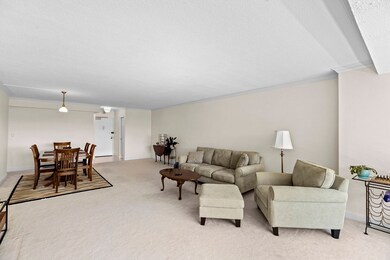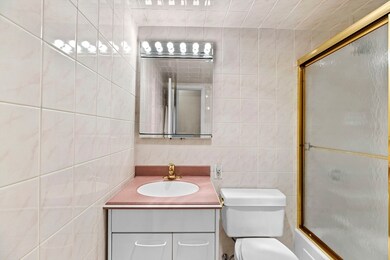Hawthorne Place Condominium 9 Hawthorne Place Unit 14N Floor 14 Boston, MA 02114
West End NeighborhoodHighlights
- Medical Services
- Tennis Courts
- Laundry Facilities
- Property is near public transit
- Jogging Path
- 4-minute walk to Nashua Street Park
About This Home
BROKER FEE PAID BY LANDLORD. Enjoy Back Bay views from this oversized 2 bedroom, 2 bath located on the 14th floor at Hawthorne Place in Boston's vibrant West End. Great layout, spacious bedrooms, and abundance of storage. Professionally managed elevator building with AC and 24/7 concierge has a beautiful lobby area with seating, and expansive landscaped garden paths. Appliances include a gas stove, refrigerator, freezer, and dishwasher. Clean common laundry in basement. Nearby are the Clubs at Charles River Park with indoor/outdoor swimming pools, and work out facilities. Close by to MGH, MEEI, Whole Foods, Beacon Hill, Back Bay, North End, and the Financial District. Adjacent to the Esplanade's walking and bike trails, and MBTA red MGH line and green West End lines. No smoking, no undergrads, no pets. Additional parking for a fee.
Condo Details
Home Type
- Condominium
Year Built
- 1967
Parking
- 1 Car Parking Space
Home Design
- 1,225 Sq Ft Home
- Entry on the 14th floor
Kitchen
- Oven
- Range
- Freezer
- Dishwasher
Bedrooms and Bathrooms
- 2 Bedrooms
- 2 Full Bathrooms
Location
- Property is near public transit
- Property is near schools
Utilities
- No Cooling
Listing and Financial Details
- Security Deposit $4,500
- Property Available on 9/1/25
- Rent includes heat, hot water, water, sewer, trash collection, snow removal, tennis court, air conditioning, security
- 12 Month Lease Term
- Assessor Parcel Number 3342539
Community Details
Overview
- Property has a Home Owners Association
Amenities
- Medical Services
- Common Area
- Laundry Facilities
Recreation
- Tennis Courts
- Jogging Path
Pet Policy
- No Pets Allowed
Map
About Hawthorne Place Condominium
Property History
| Date | Event | Price | List to Sale | Price per Sq Ft |
|---|---|---|---|---|
| 08/20/2025 08/20/25 | Price Changed | $4,300 | -8.5% | $4 / Sq Ft |
| 07/31/2025 07/31/25 | Price Changed | $4,700 | +4.4% | $4 / Sq Ft |
| 06/03/2025 06/03/25 | For Rent | $4,500 | +7.1% | -- |
| 07/15/2024 07/15/24 | Rented | $4,200 | +5.0% | -- |
| 07/03/2024 07/03/24 | Under Contract | -- | -- | -- |
| 06/19/2024 06/19/24 | Price Changed | $4,000 | -4.8% | $3 / Sq Ft |
| 06/12/2024 06/12/24 | For Rent | $4,200 | -- | -- |
Source: MLS Property Information Network (MLS PIN)
MLS Number: 73384517
APN: CBOS-000000-000003-000475-000530
- 9 Hawthorne Place
- 9 Hawthorne Place Unit 7O
- 9 Hawthorne Place Unit 5K
- 2 Hawthorne Place Unit 5H
- 2-9 Hawthorne Place Pkg Sp 1
- 150 Staniford St Unit 1009
- 150 Staniford St Unit 704
- 6 Whittier Place Unit 9E
- 6 Whittier Place Unit 7E
- 6 Whittier Place Unit 9H
- 6 Whittier Place Unit 14N&O
- 8 Whittier Place Unit 21E
- 9 Hancock St Unit 5
- 14 Temple St Unit 14
- 9 Bowdoin St
- 121-127 Portland St Unit 202
- 121 Portland St Unit 605
- 121 Portland St Unit 902
- 121 Portland St Unit 505
- 6 Strong Place
- 9 Hawthorne Place Unit 11B
- 2 Hawthorne Place Unit 7o
- 9 Hawthorne Place Unit 6C
- 2 Hawthorne Place
- 2 Hawthorne Place Unit 12J
- 35 Lomasney Way Unit FL3-ID1007
- 36 Lomasney Way
- 150 Staniford St Unit 704
- 5 Longfellow Place
- 367 Western Ave
- 367 Western Ave
- 367 Western Ave Unit 607
- 367 Western Ave Unit 2B
- 6 Whittier Place Unit 14J
- 6 Whittier Place Unit 8M
- 4 Emerson Place
- 8 Whittier Place Unit 16B-Furnish
- 8 Whittier Place Unit FL17-ID50
- 6 Whittier Place Unit FL10-ID288
- 1 Emerson Place Unit FL3-ID498
