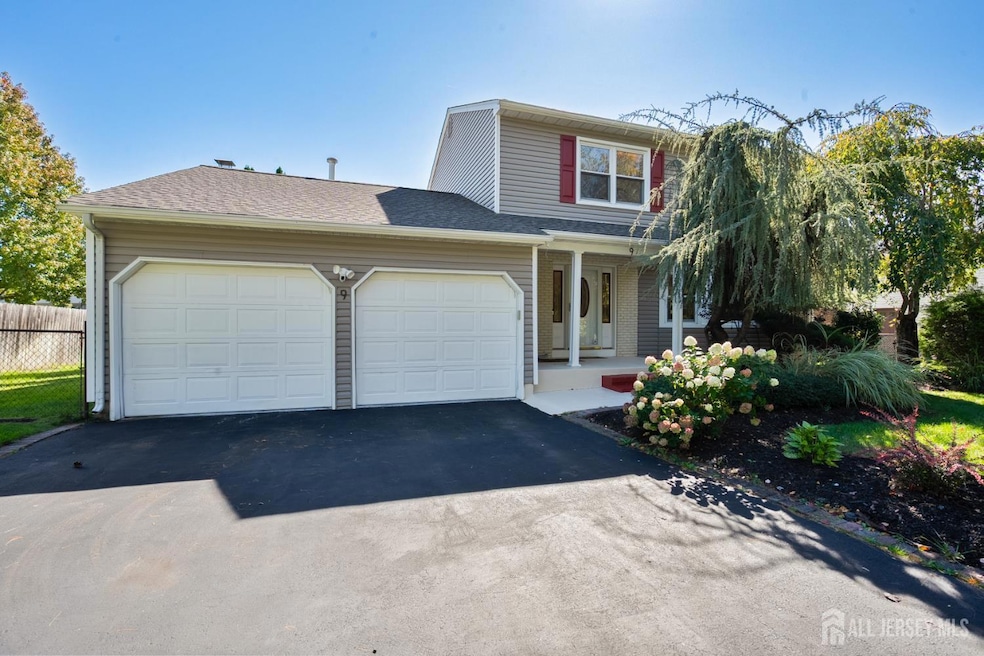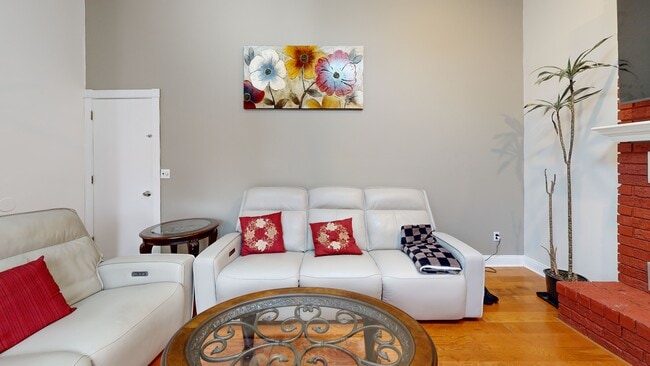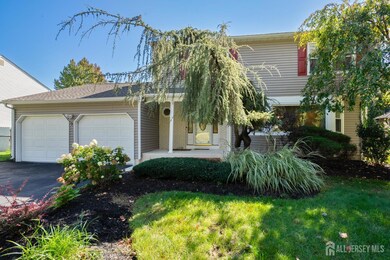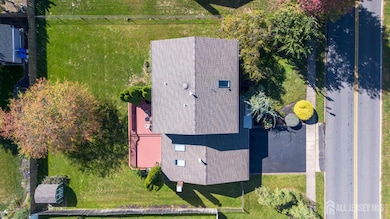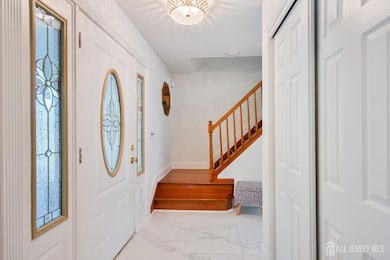
9 Haypress Rd Cranbury, NJ 08512
Estimated payment $5,124/month
Highlights
- Hot Property
- Colonial Architecture
- Property is near public transit
- Indian Fields Elementary School Rated A
- Deck
- Cathedral Ceiling
About This Home
Sophistication and ambiance come together masterfully in this Kingston II model home, offering 4 bedrooms, 3.5 baths, and a full finished basement for versatile living. As you enter, gleaming hardwood floors lead you through a beautifully decorated formal living room into the elegant dining room and a newly renovated kitchen featuring stainless steel appliances, quartz countertops, and an eat-in dining area with access to the deck overlooking the serene backyard. The first level also includes a renovated powder room and a sun-filled family room with a classic brick fireplace. Upstairs, the spacious primary suite boasts a large closet, while additional bedrooms share a beautifully updated hall bath. The fully finished basement adds abundant living space, complete with a full bathroom and a bonus room perfect for an office or guest bedroom. Recent upgrades include appliances (2018), Newer Roof, skylight (2021), water heater (2024), and washer and dryer (2025). Located in a highly sought-after Blue Ribbon School District, this home is close to restaurants, shopping, highways, and a convenient park-and-ride, making the New York commute a breeze. Don't miss this opportunity to own a spacious family home at the cost of a townhome!
Open House Schedule
-
Sunday, November 30, 20251:00 to 4:00 pm11/30/2025 1:00:00 PM +00:0011/30/2025 4:00:00 PM +00:00Add to Calendar
-
Sunday, December 07, 20251:00 to 4:00 pm12/7/2025 1:00:00 PM +00:0012/7/2025 4:00:00 PM +00:00Add to Calendar
Home Details
Home Type
- Single Family
Est. Annual Taxes
- $11,737
Year Built
- Built in 1986
Lot Details
- 0.29 Acre Lot
- Interior Lot
- Property is zoned R-3
Parking
- 2 Car Garage
- Side by Side Parking
- Driveway
- Open Parking
- Assigned Parking
Home Design
- Colonial Architecture
- Asphalt Roof
Interior Spaces
- 2,096 Sq Ft Home
- 3-Story Property
- Cathedral Ceiling
- Ceiling Fan
- Skylights
- Wood Burning Fireplace
- Shades
- Family Room
- Living Room
- L-Shaped Dining Room
- Formal Dining Room
Kitchen
- Gas Oven or Range
- Range
- Microwave
- Dishwasher
- Granite Countertops
Flooring
- Wood
- Ceramic Tile
Bedrooms and Bathrooms
- 4 Bedrooms
- Walk-In Closet
- Primary Bathroom is a Full Bathroom
- Dual Sinks
- Walk-in Shower
Laundry
- Dryer
- Washer
Finished Basement
- Partial Basement
- Bedroom in Basement
- Finished Basement Bathroom
- Laundry in Basement
- Basement Storage
Outdoor Features
- Deck
- Enclosed Patio or Porch
- Shed
Location
- Property is near public transit
- Property is near shops
Utilities
- Forced Air Heating and Cooling System
- Furnace
- Gas Water Heater
Community Details
- Wetherhill Plantation Se Subdivision
- The community has rules related to vehicle restrictions
Matterport 3D Tour
Floorplans
Map
Home Values in the Area
Average Home Value in this Area
Tax History
| Year | Tax Paid | Tax Assessment Tax Assessment Total Assessment is a certain percentage of the fair market value that is determined by local assessors to be the total taxable value of land and additions on the property. | Land | Improvement |
|---|---|---|---|---|
| 2025 | $11,739 | $217,300 | $68,500 | $148,800 |
| 2024 | $11,317 | $217,300 | $68,500 | $148,800 |
| 2023 | $11,317 | $217,300 | $68,500 | $148,800 |
| 2022 | $10,980 | $217,300 | $68,500 | $148,800 |
| 2021 | $7,806 | $217,300 | $68,500 | $148,800 |
| 2020 | $11,048 | $217,300 | $68,500 | $148,800 |
| 2019 | $11,147 | $217,300 | $68,500 | $148,800 |
| 2018 | $10,782 | $217,300 | $68,500 | $148,800 |
| 2017 | $10,767 | $217,300 | $68,500 | $148,800 |
| 2016 | $10,654 | $217,300 | $68,500 | $148,800 |
| 2015 | $10,328 | $217,300 | $68,500 | $148,800 |
| 2014 | $10,161 | $217,300 | $68,500 | $148,800 |
Property History
| Date | Event | Price | List to Sale | Price per Sq Ft |
|---|---|---|---|---|
| 11/13/2025 11/13/25 | Price Changed | $785,000 | -1.8% | $375 / Sq Ft |
| 10/10/2025 10/10/25 | For Sale | $799,000 | -- | $381 / Sq Ft |
Purchase History
| Date | Type | Sale Price | Title Company |
|---|---|---|---|
| Deed | $465,000 | -- | |
| Deed | $283,000 | -- |
Mortgage History
| Date | Status | Loan Amount | Loan Type |
|---|---|---|---|
| Open | $372,000 | No Value Available | |
| Previous Owner | $254,700 | No Value Available |
About the Listing Agent

I'm an expert real estate agent with BHHS Fox & Roach in PRINCETON , NJ and the nearby area, providing home-buyers and sellers with professional, responsive and attentive real estate services. Want an agent who'll really listen to what you want in a home? Need an agent who knows how to effectively market your home so it sells? Give me a call! I'm eager to help and would love to talk to you.
Surekha's Other Listings
Source: All Jersey MLS
MLS Number: 2605278R
APN: 21-00011-02-00002
- 29 Liberty Dr
- 36 Haypress Rd
- 19 Wetherhill Way
- 24 Pullman Loop
- 385 Ridge Rd
- 342 Ridge Rd
- 408 Blossom Cir
- 4 Lincoln Ln Unit F4
- 1209 Blossom Cir
- 8 Quincy Cir Unit G
- 1906 Dahlia Cir Unit 1906
- 605 Dahlia Cir
- Q10 Quincy Cir Unit Q-10
- G8 Quincy Cir Unit G
- 10-Q Dayton Cir
- 1401 Yarrow Cir
- 8 Marc Dr
- 45 Hannah Dr
- 7 Gulicks Ln
- 3 Hannah Dr
- 19 Wetherhill Way
- 356 Ridge Rd
- 609 Blossom Cir
- 356 Ridge Rd Unit B03
- 356 Ridge Rd Unit G02
- 111 Blossom Cir
- 1603 Blossom Cir
- 1905 Dahlia Cir
- 15 Jeffrey Cir
- 47 Woodland Way
- 555 Georges Rd
- 16 Dawn Ct
- 23 Regal Dr
- 601 Charleston Dr
- 629 Spotswood Englishtown Rd Unit 3211
- 629 Spotswood Englishtown Rd Unit 3104
- 826 Stiller Ln
- 1021 Vanderbergh
- 629 Spotswood Englishtown Rd Unit 3304
- 1021 Vanderbergh
