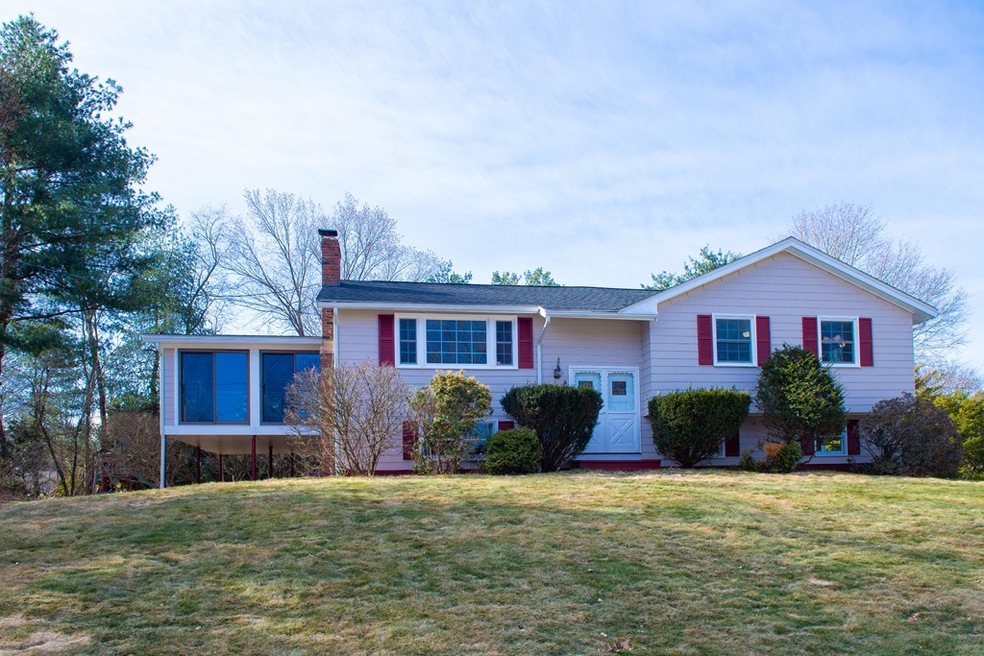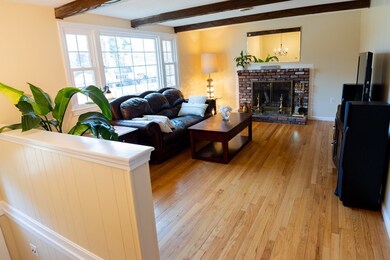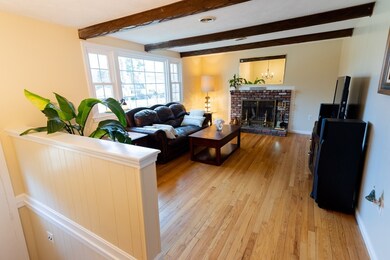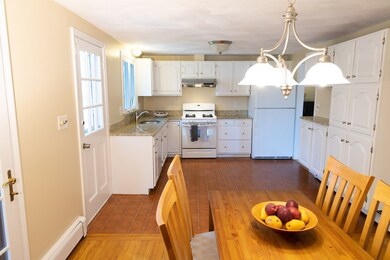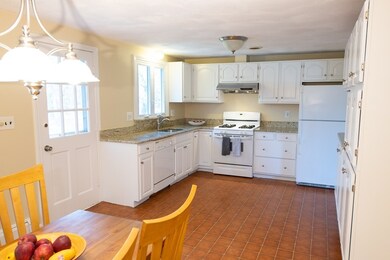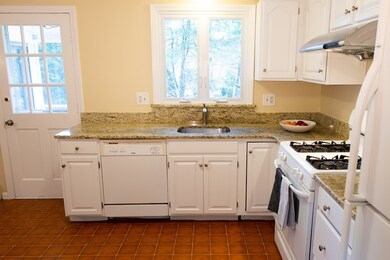
Highlights
- Deck
- Wood Flooring
- Central Air
- Acton-Boxborough Regional High School Rated A+
- Enclosed patio or porch
About This Home
As of August 2024Near Town Center, the arboretum and the newly built walking trail. Approximately five minutes walking to library and its playground. The house is right located in a Cul-de-Sac with a flat and open area. It is a well maintained home with insulated windows, early life of roof and recently painted siding. The house features hardwood floors, a spacious kitchen with granite countertop and a dining area. It offers a huge amount of natural light particularly through a nearly 400 square feet sunroom. The house is equipped with favorable facilities, including central air, gas heating, gas water heater, natural gas stove, natural gas dryer and a two-car garage. Finally but not last, it is close to all A-B schools.
Co-Listed By
Hongyan Sun
Stonebridge Realty
Last Buyer's Agent
Marion Kakis Young
LAER Realty Partners License #456000817
Property Details
Home Type
- Condominium
Est. Annual Taxes
- $11,936
Year Built
- Built in 1971
Parking
- 2 Car Garage
Interior Spaces
- Window Screens
- Basement
Kitchen
- Range
- Microwave
- Dishwasher
Flooring
- Wood
- Wall to Wall Carpet
- Tile
Laundry
- Dryer
- Washer
Outdoor Features
- Deck
- Enclosed patio or porch
- Rain Gutters
Utilities
- Central Air
- Hot Water Baseboard Heater
- Heating System Uses Gas
- Water Holding Tank
- Natural Gas Water Heater
- Private Sewer
- Cable TV Available
Listing and Financial Details
- Assessor Parcel Number M:00E3 B:0095 L:0048
Ownership History
Purchase Details
Home Financials for this Owner
Home Financials are based on the most recent Mortgage that was taken out on this home.Purchase Details
Home Financials for this Owner
Home Financials are based on the most recent Mortgage that was taken out on this home.Purchase Details
Similar Home in the area
Home Values in the Area
Average Home Value in this Area
Purchase History
| Date | Type | Sale Price | Title Company |
|---|---|---|---|
| Not Resolvable | $550,100 | -- | |
| Deed | $450,500 | -- | |
| Deed | $465,000 | -- | |
| Deed | $450,500 | -- | |
| Deed | $465,000 | -- |
Mortgage History
| Date | Status | Loan Amount | Loan Type |
|---|---|---|---|
| Open | $575,200 | Purchase Money Mortgage | |
| Closed | $575,200 | Purchase Money Mortgage | |
| Closed | $285,000 | Stand Alone Refi Refinance Of Original Loan | |
| Closed | $300,000 | New Conventional | |
| Previous Owner | $306,000 | Stand Alone Refi Refinance Of Original Loan | |
| Previous Owner | $310,000 | Stand Alone Refi Refinance Of Original Loan | |
| Previous Owner | $350,000 | Purchase Money Mortgage | |
| Previous Owner | $284,000 | No Value Available |
Property History
| Date | Event | Price | Change | Sq Ft Price |
|---|---|---|---|---|
| 08/29/2024 08/29/24 | Sold | $719,000 | -5.3% | $362 / Sq Ft |
| 08/04/2024 08/04/24 | Pending | -- | -- | -- |
| 07/20/2024 07/20/24 | Price Changed | $759,000 | -10.7% | $382 / Sq Ft |
| 06/21/2024 06/21/24 | For Sale | $850,000 | +54.5% | $428 / Sq Ft |
| 06/11/2018 06/11/18 | Sold | $550,100 | +2.1% | $357 / Sq Ft |
| 04/18/2018 04/18/18 | Pending | -- | -- | -- |
| 04/10/2018 04/10/18 | For Sale | $539,000 | -- | $350 / Sq Ft |
Tax History Compared to Growth
Tax History
| Year | Tax Paid | Tax Assessment Tax Assessment Total Assessment is a certain percentage of the fair market value that is determined by local assessors to be the total taxable value of land and additions on the property. | Land | Improvement |
|---|---|---|---|---|
| 2025 | $11,936 | $696,000 | $341,000 | $355,000 |
| 2024 | $11,472 | $688,200 | $341,000 | $347,200 |
| 2023 | $11,256 | $641,000 | $310,000 | $331,000 |
| 2022 | $10,906 | $560,700 | $269,500 | $291,200 |
| 2021 | $10,240 | $506,200 | $249,300 | $256,900 |
| 2020 | $9,739 | $506,200 | $249,300 | $256,900 |
| 2019 | $9,267 | $478,400 | $249,300 | $229,100 |
| 2018 | $8,783 | $453,200 | $249,300 | $203,900 |
| 2017 | $8,466 | $444,200 | $249,300 | $194,900 |
| 2016 | $8,232 | $428,100 | $249,300 | $178,800 |
| 2015 | $8,018 | $420,900 | $249,300 | $171,600 |
| 2014 | $7,918 | $407,100 | $249,300 | $157,800 |
Agents Affiliated with this Home
-
J
Seller's Agent in 2024
Jyoti Justin
Leading Edge Real Estate
-
C
Buyer's Agent in 2024
Corinne Schippert
Leading Edge Real Estate
-
Q
Seller's Agent in 2018
Qingwei Fu
Stonebridge Realty
-
H
Seller Co-Listing Agent in 2018
Hongyan Sun
Stonebridge Realty
-
M
Buyer's Agent in 2018
Marion Kakis Young
Laer Realty
Map
Source: MLS Property Information Network (MLS PIN)
MLS Number: 72306140
APN: ACTO-000003E-000095-000048
- 11 Heald Rd
- 4 Revolutionary Rd
- 491 Main St
- 709 Main St
- 76 Washington Dr
- 26 Old Village Rd
- 163 Nagog Hill Rd
- 28 Lincoln Dr
- 3 Long Ridge Rd
- 13 Long Ridge Rd
- 1 Town House Ln Unit 6
- 74 Charter Rd
- 15 Thoreau Rd
- 103 Hayward Rd
- 3 Anders Way
- 187 Great Rd Unit B2
- 22 Captain Browns Ln
- 209 Great Rd Unit C1
- 31 Alcott St
- 5 Ashwood Rd
