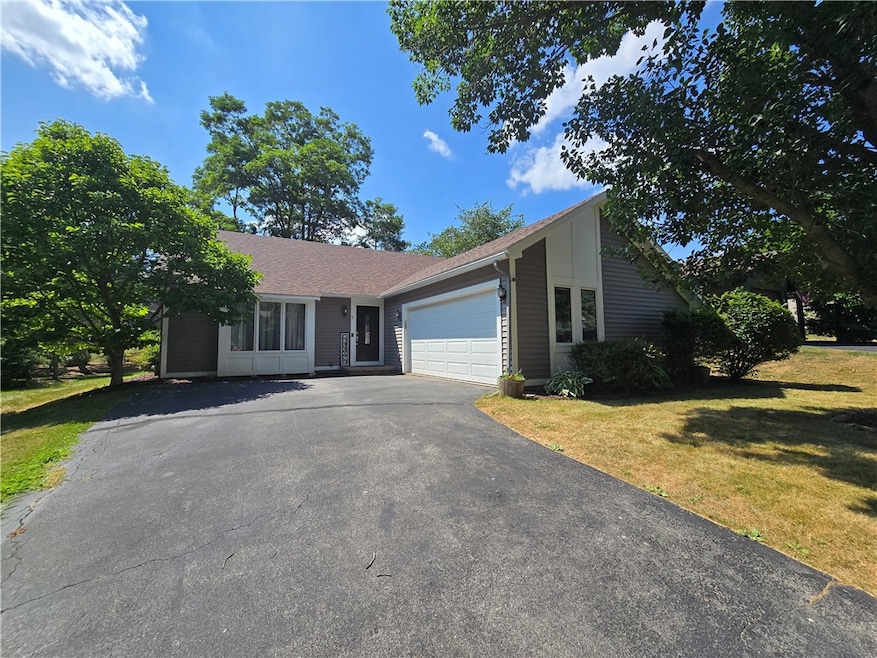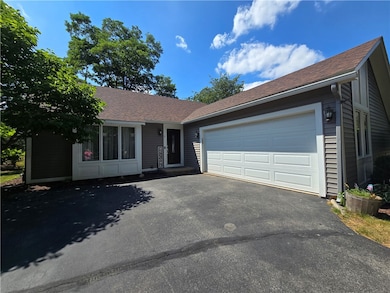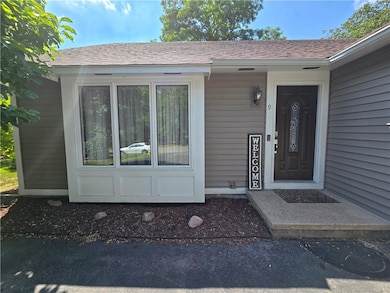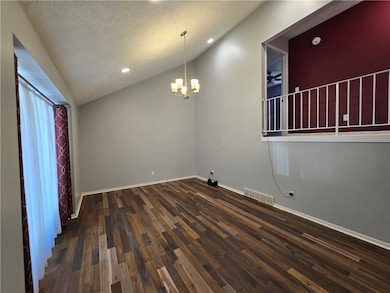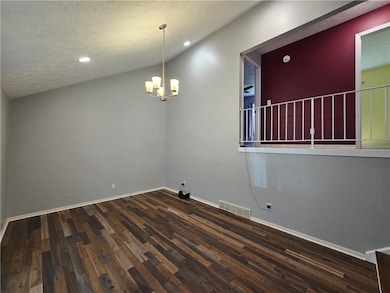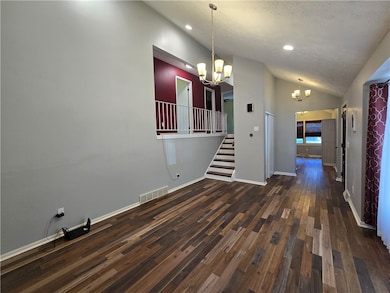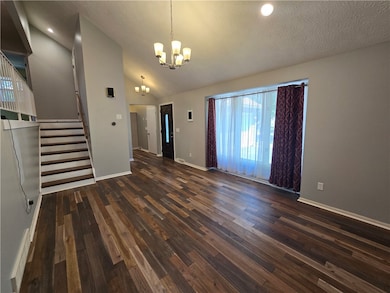9 Hepatica Ln West Henrietta, NY 14586
Highlights
- Colonial Architecture
- Recreation Room
- Main Floor Primary Bedroom
- Mary K. Vollmer Elementary School Rated A-
- Vaulted Ceiling
- Separate Formal Living Room
About This Home
Step inside to soaring vaulted ceilings, an open staircase with an upper-level overlook, and abundant natural light throughout. The beautifully updated kitchen showcases new butcher block countertops, sleek modern appliances, and ample space for cooking and entertaining. Upstairs, you'll find three generously sized bedrooms and a full bath. The finished lower level adds a spacious second living area along with a newly added half bath—perfect for guests or additional relaxation space.
Additional features include a 2.5-car attached garage, extensive storage options, and numerous recent updates: new roof and siding (2021), updated flooring including stunning Acacia hardwoods, modern lighting fixtures, and refreshed bathrooms throughout.
Listing Agent
Listing by Empire Realty Group Brokerage Phone: 585-749-1618 License #30DA0957272 Listed on: 07/28/2025

Home Details
Home Type
- Single Family
Est. Annual Taxes
- $5,851
Year Built
- Built in 1987
Lot Details
- 6,900 Sq Ft Lot
- Lot Dimensions are 60x115
Home Design
- Colonial Architecture
- Raised Ranch Architecture
Interior Spaces
- 1,514 Sq Ft Home
- Vaulted Ceiling
- Entrance Foyer
- Separate Formal Living Room
- Recreation Room
- Basement Fills Entire Space Under The House
- Laundry Room
Bedrooms and Bathrooms
- 3 Bedrooms
- Primary Bedroom on Main
Parking
- Garage
- Driveway
- Off-Street Parking
Outdoor Features
- Open Patio
- Porch
Schools
- Rush-Henrietta Senior High School
Utilities
- Forced Air Heating and Cooling System
- Programmable Thermostat
Listing and Financial Details
- Security Deposit $2,400
- Property Available on 8/1/25
- Tenant pays for all utilities
- 12 Month Lease Term
- Tax Lot 41
- Assessor Parcel Number 263200-188-540-0001-041-000
Community Details
Overview
- Wildflower Mdw Ph I Subdivision
Pet Policy
- No Pets Allowed
Map
Source: Upstate New York Real Estate Information Services (UNYREIS)
MLS Number: R1626262
APN: 263200-188-540-0001-041-000
- 125 Hummingbird Way
- 19 Warbler Ln
- 47 Egret Dr
- 28 Osprey Dr
- 58 Egret Dr
- 179 Cave Hollow
- 99 Dessie Heights
- 23 Kingsbarn Rd
- 31 Planters Row
- 123 Longton Place
- 47 Bradgate Park
- 44 Planters Row
- 64 Planters Row
- 123 Harrogate Crossing
- 191 Southend Square
- 691 Telephone Rd
- 67 Sedgley Park
- 147 Morgan Rd
- 10 Elmwood Cir
- 46 Cascade Rd
- 22 Partridgeberry Way
- 312 Countess Dr
- 1 Yarrow Hill
- 3 Sweet Alysum Way
- 1000 E Genesee Poine Drive Rd
- 77 Cascade Rd
- 84 Lehigh Station Rd
- 300 Robert Quigley Dr
- 50 Fairwood Dr
- 3948 E River Rd
- 675 North Rd
- 340 Bennington Hills Ct
- 73 Campus Dr
- 14 Trailhead Rd
- 11 Erie Ridge Dr Unit 503
- 11 Erie Ridge Dr Unit 507
- 11 Erie Ridge Dr Unit 603
- 10 Erie Ridge Dr
- 6 Loden Ln
- 4 Fall Creek Trail
