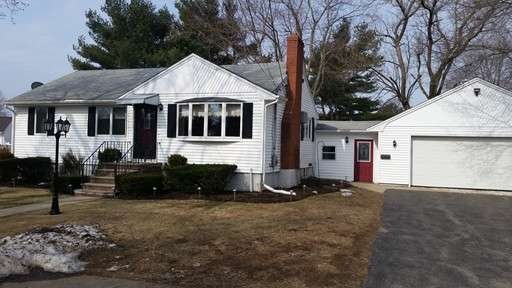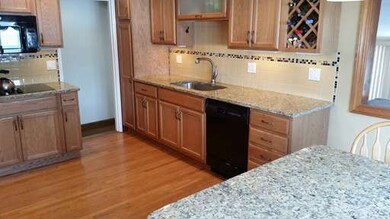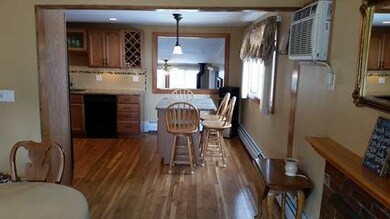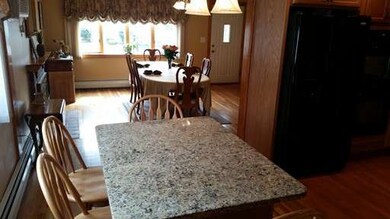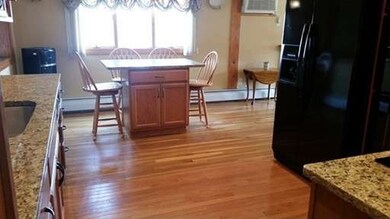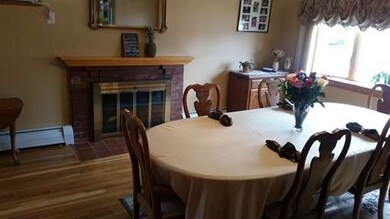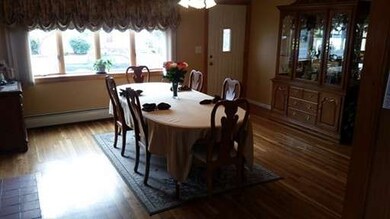
9 Herrick Rd Peabody, MA 01960
West Peabody NeighborhoodAbout This Home
As of July 2025Beautifully remodeled home in great West Peabody neighborhood, brand new kitchen and bathroom, open floor plan with island, fully applianced granite and maple kitchen, fireplaced dining room with bow window, gleaming hardwood floors throughout, sunken family room with a wall of windows,fireplace and wet bar. finished lower level with second kitchen with living room, dining room and full bath, seperate laundry room with ample storage. 2 car oversized garage with work shop area, incredible fenced in yard with new above ground pool and attached deck. Fantastic home to entertain inside and out. OPEN HOUSE THURSDAY APRIL 9TH FROM 6-7:30
Last Buyer's Agent
Mary Jane Nadeau
Premier Realty Group, Inc. License #448500417
Home Details
Home Type
Single Family
Est. Annual Taxes
$6,240
Year Built
1957
Lot Details
0
Listing Details
- Lot Description: Paved Drive
- Other Agent: 2.00
- Special Features: None
- Property Sub Type: Detached
- Year Built: 1957
Interior Features
- Appliances: Dishwasher, Disposal, Countertop Range, Refrigerator
- Fireplaces: 2
- Has Basement: Yes
- Fireplaces: 2
- Number of Rooms: 6
- Amenities: Walk/Jog Trails, Bike Path, House of Worship
- Electric: Circuit Breakers, 200 Amps
- Flooring: Tile, Hardwood
- Basement: Full, Partially Finished, Interior Access, Sump Pump, Concrete Floor
- Bedroom 2: First Floor
- Bedroom 3: First Floor
- Bathroom #1: First Floor
- Bathroom #2: Basement
- Kitchen: First Floor
- Laundry Room: Basement
- Living Room: First Floor
- Master Bedroom: First Floor
- Master Bedroom Description: Flooring - Hardwood
- Dining Room: First Floor
- Family Room: First Floor
Exterior Features
- Roof: Asphalt/Fiberglass Shingles
- Construction: Frame
- Exterior: Vinyl
- Exterior Features: Deck - Wood, Storage Shed, Screens, Fenced Yard
- Foundation: Poured Concrete
Garage/Parking
- Garage Parking: Attached
- Garage Spaces: 2
- Parking: Off-Street
- Parking Spaces: 6
Utilities
- Cooling: None
- Heating: Hot Water Baseboard, Oil
- Hot Water: Electric, Tankless
- Utility Connections: for Electric Range
Ownership History
Purchase Details
Home Financials for this Owner
Home Financials are based on the most recent Mortgage that was taken out on this home.Purchase Details
Home Financials for this Owner
Home Financials are based on the most recent Mortgage that was taken out on this home.Purchase Details
Home Financials for this Owner
Home Financials are based on the most recent Mortgage that was taken out on this home.Purchase Details
Purchase Details
Purchase Details
Similar Homes in Peabody, MA
Home Values in the Area
Average Home Value in this Area
Purchase History
| Date | Type | Sale Price | Title Company |
|---|---|---|---|
| Deed | $725,000 | -- | |
| Not Resolvable | $490,000 | -- | |
| Not Resolvable | $415,000 | -- | |
| Deed | -- | -- | |
| Deed | -- | -- | |
| Deed | $355,000 | -- | |
| Deed | $355,000 | -- | |
| Deed | -- | -- | |
| Deed | -- | -- |
Mortgage History
| Date | Status | Loan Amount | Loan Type |
|---|---|---|---|
| Open | $500,000 | New Conventional | |
| Previous Owner | $463,000 | Stand Alone Refi Refinance Of Original Loan | |
| Previous Owner | $462,690 | New Conventional | |
| Previous Owner | $332,000 | New Conventional | |
| Previous Owner | $307,000 | Stand Alone Refi Refinance Of Original Loan | |
| Previous Owner | $25,000 | No Value Available |
Property History
| Date | Event | Price | Change | Sq Ft Price |
|---|---|---|---|---|
| 07/25/2025 07/25/25 | Sold | $725,000 | +0.7% | $373 / Sq Ft |
| 06/18/2025 06/18/25 | Pending | -- | -- | -- |
| 06/11/2025 06/11/25 | For Sale | $719,900 | +46.9% | $370 / Sq Ft |
| 09/09/2019 09/09/19 | Sold | $490,000 | +4.3% | $369 / Sq Ft |
| 06/11/2019 06/11/19 | Pending | -- | -- | -- |
| 06/05/2019 06/05/19 | For Sale | $469,900 | +13.2% | $354 / Sq Ft |
| 07/03/2015 07/03/15 | Sold | $415,000 | 0.0% | $321 / Sq Ft |
| 05/30/2015 05/30/15 | Pending | -- | -- | -- |
| 04/13/2015 04/13/15 | Off Market | $415,000 | -- | -- |
| 04/07/2015 04/07/15 | For Sale | $424,900 | -- | $329 / Sq Ft |
Tax History Compared to Growth
Tax History
| Year | Tax Paid | Tax Assessment Tax Assessment Total Assessment is a certain percentage of the fair market value that is determined by local assessors to be the total taxable value of land and additions on the property. | Land | Improvement |
|---|---|---|---|---|
| 2025 | $6,240 | $673,900 | $320,200 | $353,700 |
| 2024 | $5,900 | $646,900 | $320,200 | $326,700 |
| 2023 | $5,484 | $576,100 | $266,800 | $309,300 |
| 2022 | $5,137 | $508,600 | $232,000 | $276,600 |
| 2021 | $4,908 | $467,900 | $211,000 | $256,900 |
| 2020 | $4,879 | $454,300 | $211,000 | $243,300 |
| 2019 | $4,664 | $423,600 | $211,000 | $212,600 |
| 2018 | $4,705 | $410,600 | $188,300 | $222,300 |
| 2017 | $4,442 | $377,700 | $188,300 | $189,400 |
| 2016 | $4,285 | $359,500 | $188,300 | $171,200 |
| 2015 | $3,817 | $310,300 | $188,300 | $122,000 |
Agents Affiliated with this Home
-
Jose Zambrano

Seller's Agent in 2025
Jose Zambrano
RE/MAX 360
(781) 322-2622
2 in this area
147 Total Sales
-
Zambrano Prop. & Associates

Seller Co-Listing Agent in 2025
Zambrano Prop. & Associates
RE/MAX 360
(781) 521-3491
1 in this area
23 Total Sales
-
Louise Touchette

Buyer's Agent in 2025
Louise Touchette
Coldwell Banker Realty - Lynnfield
(617) 605-0555
8 in this area
230 Total Sales
-
M
Seller's Agent in 2019
Mary Jane Nadeau
Premier Realty Group, Inc.
-
Gregory Davidian

Buyer's Agent in 2019
Gregory Davidian
Keller Williams Realty Boston-Metro | Back Bay
(617) 285-5398
14 Total Sales
-
Bob Trodden

Seller's Agent in 2015
Bob Trodden
RE/MAX 360
(978) 821-5173
1 in this area
64 Total Sales
Map
Source: MLS Property Information Network (MLS PIN)
MLS Number: 71813051
APN: PEAB-000032-000000-000018
