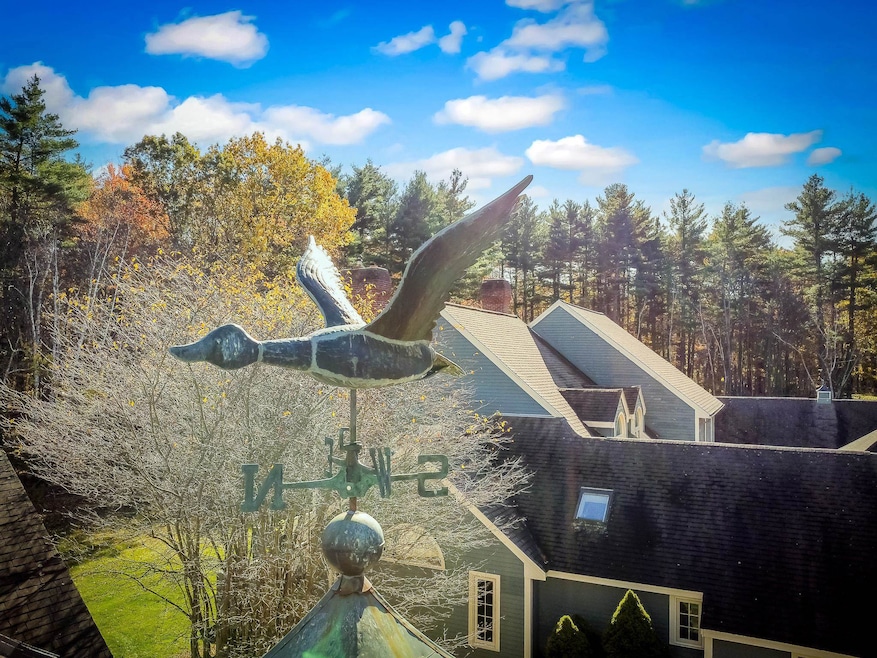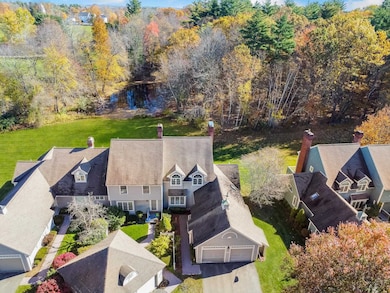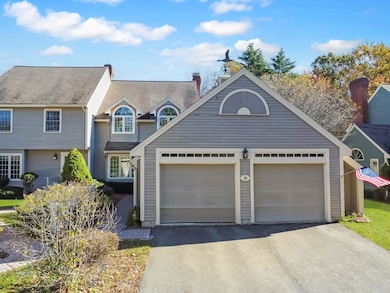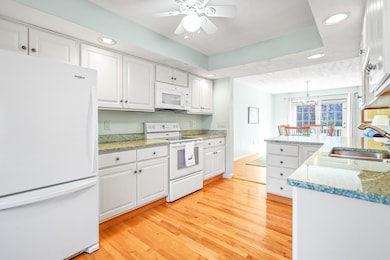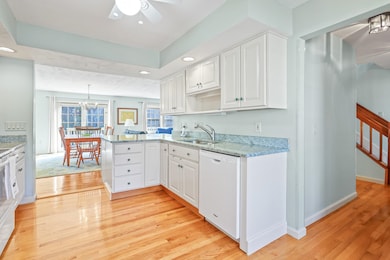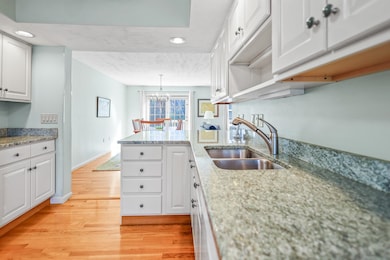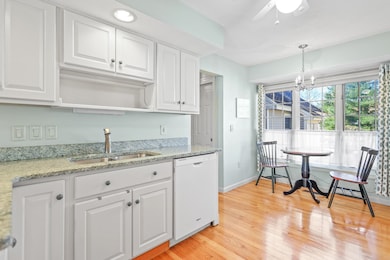9 Hickory Pond Ln Unit 9 Atkinson, NH 03811
Estimated payment $3,265/month
Highlights
- Deck
- End Unit
- Central Air
- Wood Flooring
- Walk-In Closet
- Combination Dining and Living Room
About This Home
Wright Farm offers the charm of a quintessential New England neighborhood with the convenience of condominium living. This exceptional unit features everything today's buyers desire-a first-floor primary suite plus a second-floor primary suite and a two-car attached garage. The eat-in kitchen boasts a picture window, granite countertops, recessed lighting and hardwood flooring. The open-concept living and dining room features a masonry fireplace, hardwood floors and a sliding door leading to a spacious deck with serene views of the wooded landscape and small pond. The first-floor primary suite impresses with hardwood flooring, a vaulted ceiling, private deck access, and a full bath with walk-in shower. Upstairs enjoy a spacious den, an additional primary bedroom, ample storage, and a 3/4 bath-perfect for guests or flexible living. A thoughtful floor plan, beautiful natural surroundings and expansion in the lower level make this a must see home.
Listing Agent
Diamond Key Real Estate/ Haverhill License #033259 Listed on: 10/30/2025

Property Details
Home Type
- Condominium
Est. Annual Taxes
- $5,348
Year Built
- Built in 1986
Parking
- 2 Car Garage
- Driveway
- Off-Street Parking
Home Design
- Concrete Foundation
Interior Spaces
- Property has 2 Levels
- Family Room
- Combination Dining and Living Room
- Wood Flooring
Kitchen
- Microwave
- Dishwasher
Bedrooms and Bathrooms
- 2 Bedrooms
- En-Suite Bathroom
- Walk-In Closet
Laundry
- Dryer
- Washer
Basement
- Basement Fills Entire Space Under The House
- Interior Basement Entry
Utilities
- Central Air
- Community Sewer or Septic
Additional Features
- Deck
- End Unit
Community Details
- Wright Farm Condos
Listing and Financial Details
- Legal Lot and Block 5 / 94
- Assessor Parcel Number 13
Map
Home Values in the Area
Average Home Value in this Area
Tax History
| Year | Tax Paid | Tax Assessment Tax Assessment Total Assessment is a certain percentage of the fair market value that is determined by local assessors to be the total taxable value of land and additions on the property. | Land | Improvement |
|---|---|---|---|---|
| 2024 | $5,348 | $413,900 | $0 | $413,900 |
| 2023 | $6,002 | $413,900 | $0 | $413,900 |
| 2022 | $5,079 | $413,900 | $0 | $413,900 |
| 2021 | $5,116 | $413,900 | $0 | $413,900 |
| 2020 | $5,495 | $299,600 | $0 | $299,600 |
| 2019 | $5,294 | $299,600 | $0 | $299,600 |
| 2018 | $5,372 | $299,600 | $0 | $299,600 |
| 2017 | $5,483 | $299,600 | $0 | $299,600 |
| 2016 | $5,357 | $299,600 | $0 | $299,600 |
| 2015 | $4,998 | $261,700 | $0 | $261,700 |
| 2014 | $4,998 | $261,700 | $0 | $261,700 |
| 2013 | $4,972 | $261,700 | $0 | $261,700 |
Property History
| Date | Event | Price | List to Sale | Price per Sq Ft | Prior Sale |
|---|---|---|---|---|---|
| 11/12/2025 11/12/25 | Pending | -- | -- | -- | |
| 10/30/2025 10/30/25 | For Sale | $535,000 | +84.5% | $213 / Sq Ft | |
| 07/31/2015 07/31/15 | Sold | $290,000 | -3.3% | $116 / Sq Ft | View Prior Sale |
| 07/13/2015 07/13/15 | Pending | -- | -- | -- | |
| 06/17/2015 06/17/15 | For Sale | $300,000 | -- | $120 / Sq Ft |
Purchase History
| Date | Type | Sale Price | Title Company |
|---|---|---|---|
| Deed | $290,000 | -- | |
| Warranty Deed | $276,300 | -- |
Source: PrimeMLS
MLS Number: 5067924
APN: ATKI-000013-000094-000005
- 15 Marilyn Dr
- 22 Knightland Rd
- 132 Maple Ave
- 27 Village Dr
- 3 Knightland Rd
- 4 Huckleberry Ln
- 11 Sleepy Hollow Rd
- 52 Academy Ave
- 10 Old Coach Rd
- 7 Stevens Ct Unit 7
- 7 Stevens Ct
- 127 Cowbell Crossing
- 2 N Broadway
- 2 Devonshire Rd
- 7 Oak Ridge Dr
- Lot 11 Crown Hill Rd
- 19 Crown Hill Rd
- 1131 N Broadway
- 99 Jericho Rd
- 5 Balsam Ct
