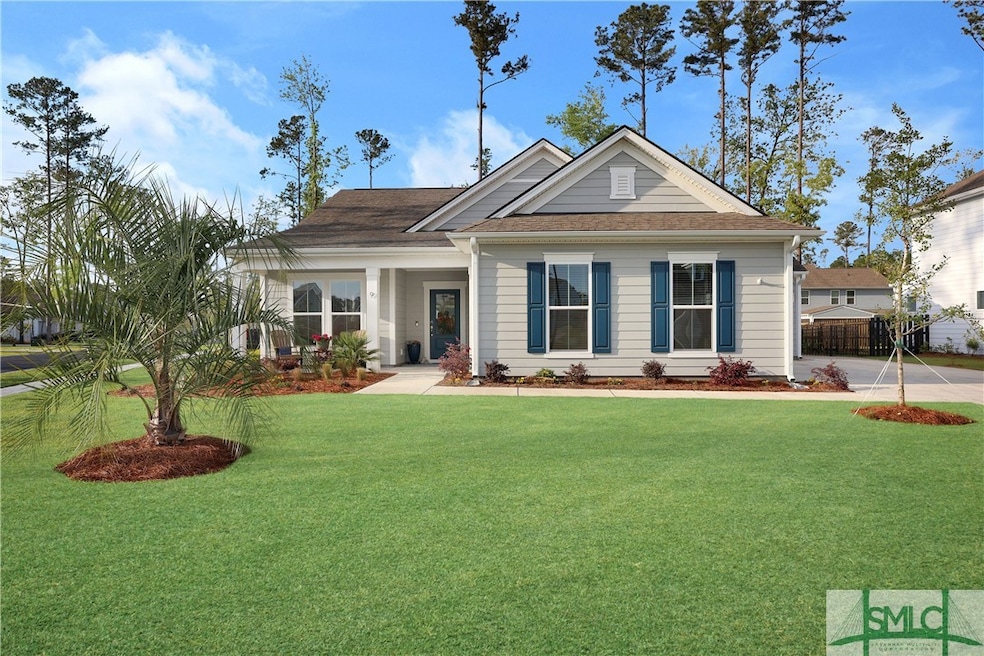9 Higginson Dr Richmond Hill, GA 31324
Estimated payment $3,677/month
Highlights
- Marina
- Boat Dock
- Gourmet Kitchen
- Dr. George Washington Carver Elementary School Rated A-
- Fitness Center
- Primary Bedroom Suite
About This Home
Welcome to 9 Higginson Dr, a 3 bedroom, ranch-style home on a desirable corner lot in the gated community of Waterways. Upon first look, enjoy refined curb appeal with lush landscaping and coastal palms. Enter past a flex/office space into a bright and airy open floor plan where, at the heart of the home, the gourmet kitchen shines with premium KitchenAid appliances, quartz countertops, and a custom pantry. The master suite offers a private retreat, including a spa-like bath with an oversized tiled shower and custom-designed closet. Step outside from the light-filled, spacious sunroom to a fenced-yard oasis with a paver patio perfect for relaxing or entertaining. From the patio, continue down a path past dainty garden beds to a tree-lined driveway with widened parking pad. A 3-car garage with epoxy-coated flooring provides a sleek, functional space for vehicles, tools, or home gym. This home blends timeless charm with high-end upgrades, is meticulously maintained, and is move-in ready!
Home Details
Home Type
- Single Family
Year Built
- Built in 2024
Lot Details
- 0.29 Acre Lot
- Wrought Iron Fence
HOA Fees
- $260 Monthly HOA Fees
Parking
- 3 Car Attached Garage
- Garage Door Opener
Home Design
- Slab Foundation
- Asphalt Roof
- Concrete Siding
Interior Spaces
- 2,306 Sq Ft Home
- 1-Story Property
- Tray Ceiling
- High Ceiling
- Recessed Lighting
- Entrance Foyer
- Pull Down Stairs to Attic
Kitchen
- Gourmet Kitchen
- Breakfast Bar
- Butlers Pantry
- Oven
- Cooktop
- Microwave
- Dishwasher
- Kitchen Island
- Disposal
Bedrooms and Bathrooms
- 3 Bedrooms
- Primary Bedroom Suite
- 2 Full Bathrooms
- Separate Shower
Laundry
- Laundry Room
- Washer and Dryer Hookup
Schools
- Mcallister Elementary School
- RHMS Middle School
- RHHS High School
Utilities
- Central Air
- Heat Pump System
- Underground Utilities
- Electric Water Heater
- Cable TV Available
Listing and Financial Details
- Assessor Parcel Number 075 01 010 134
Community Details
Overview
- Built by Pulte
- Waterways Subdivision, Martin Ray Floorplan
Recreation
- Boat Dock
- Marina
- Community Playground
- Fitness Center
- Community Pool
Map
Home Values in the Area
Average Home Value in this Area
Property History
| Date | Event | Price | Change | Sq Ft Price |
|---|---|---|---|---|
| 08/19/2025 08/19/25 | Price Changed | $539,900 | -5.1% | $234 / Sq Ft |
| 08/01/2025 08/01/25 | Price Changed | $568,900 | -0.2% | $247 / Sq Ft |
| 06/25/2025 06/25/25 | Price Changed | $569,900 | -0.9% | $247 / Sq Ft |
| 05/20/2025 05/20/25 | Price Changed | $575,000 | -3.4% | $249 / Sq Ft |
| 05/08/2025 05/08/25 | Price Changed | $595,000 | -4.8% | $258 / Sq Ft |
| 04/13/2025 04/13/25 | For Sale | $625,000 | +4.2% | $271 / Sq Ft |
| 09/19/2024 09/19/24 | Sold | $600,090 | 0.0% | $260 / Sq Ft |
| 08/19/2024 08/19/24 | Pending | -- | -- | -- |
| 08/19/2024 08/19/24 | For Sale | $600,090 | -- | $260 / Sq Ft |
Source: Savannah Multi-List Corporation
MLS Number: 329170
- 36 Higginson Dr
- 432 Mandeville Dr
- 586 Enclave Dr
- 49 Heron Creek Dr
- 179 Mandeville Dr
- 206 Pulaski Dr
- 247 Pulaski Dr
- 170 Mandeville Dr
- 12 McRorrie Dr
- Mystique Plan at McAlister Cove - The Prescott Series
- Mitchell Plan at McAlister Cove - The Cambridge Series
- Hampton Plan at McAlister Cove - The Cambridge Series
- Hartwell Plan at McAlister Cove - The Cambridge Series
- Compton Plan at McAlister Cove - The Cambridge Series
- Mainstay Plan at McAlister Cove - The Cambridge Series
- Morgan Plan at McAlister Cove - The Cambridge Series
- Mitchell Plan at Harbor Retreat - The Cambridge Series
- Stardom Plan at Harbor Retreat - The Sutton Series
- Palmary Plan at McAlister Cove - The Prescott Series
- Stonebrook Plan at Harbor Retreat - The Prescott Series
- 112 Monterey Loop
- 380 Ridgewood Park Dr N
- 437 Bear River Dr
- 756 Logging Hill Dr
- 70 Hazen Dr
- 18 Mccrady Dr
- 747 Channing Dr
- 186 Cairnburgh Rd
- 78 Small Pine Ln
- 407 Ferguson Ln
- 550 Laurenburg Dr
- 121 Laurenburg Dr
- 145 Nettleton Ln
- 303 Ferguson Ln
- 560 Tivoli Trail Rd
- 655 Charlies Rd Unit ID1244812P
- 41 Gypsea Ln
- 14 W Back St
- 186 Sterling Woods Dr
- 41 Jerico Trail







