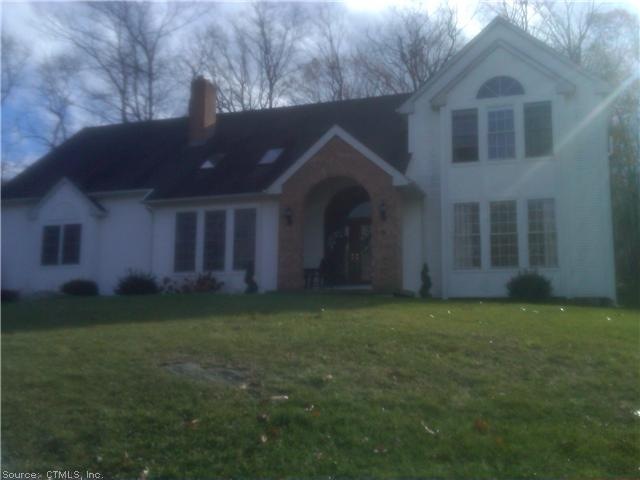
9 High Ledge Cir Manchester, CT 06040
Highland Park NeighborhoodHighlights
- Colonial Architecture
- Attic
- Corner Lot
- Partially Wooded Lot
- 1 Fireplace
- Thermal Windows
About This Home
As of November 2020Amazing space in this gorgeous colonial. Immaculately kept. Corner lot. Beautiful with all the upgrades. Gorgeous kitchen, family room up/down. Fireplace. Perfect for the large or growing family. Must see to appreciate.
Last Agent to Sell the Property
Rockoff Realty License #RES.0784068 Listed on: 11/14/2012
Last Buyer's Agent
Linda Lohnes
Coldwell Banker Realty License #RES.0409561

Home Details
Home Type
- Single Family
Est. Annual Taxes
- $9,509
Year Built
- Built in 1999
Lot Details
- 0.66 Acre Lot
- Corner Lot
- Partially Wooded Lot
Home Design
- Colonial Architecture
- Vinyl Siding
Interior Spaces
- 2,950 Sq Ft Home
- 1 Fireplace
- Thermal Windows
- Attic or Crawl Hatchway Insulated
Bedrooms and Bathrooms
- 6 Bedrooms
Finished Basement
- Basement Fills Entire Space Under The House
- Crawl Space
Parking
- 3 Car Attached Garage
- Driveway
Schools
- Highland Park Elementary School
- MHS High School
Utilities
- Central Air
- Heating System Uses Propane
- Propane Water Heater
- Cable TV Available
Community Details
- Birch Mountain Subdivision
Ownership History
Purchase Details
Home Financials for this Owner
Home Financials are based on the most recent Mortgage that was taken out on this home.Purchase Details
Home Financials for this Owner
Home Financials are based on the most recent Mortgage that was taken out on this home.Purchase Details
Purchase Details
Similar Homes in Manchester, CT
Home Values in the Area
Average Home Value in this Area
Purchase History
| Date | Type | Sale Price | Title Company |
|---|---|---|---|
| Warranty Deed | $365,000 | None Available | |
| Warranty Deed | $365,000 | None Available | |
| Warranty Deed | $385,000 | -- | |
| Warranty Deed | $385,000 | -- | |
| Warranty Deed | $335,000 | -- | |
| Warranty Deed | $299,640 | -- | |
| Warranty Deed | $299,640 | -- |
Mortgage History
| Date | Status | Loan Amount | Loan Type |
|---|---|---|---|
| Open | $14,357 | FHA | |
| Previous Owner | $345,950 | FHA |
Property History
| Date | Event | Price | Change | Sq Ft Price |
|---|---|---|---|---|
| 11/06/2020 11/06/20 | Sold | $365,000 | 0.0% | $84 / Sq Ft |
| 10/06/2020 10/06/20 | Pending | -- | -- | -- |
| 10/02/2020 10/02/20 | For Sale | $365,000 | 0.0% | $84 / Sq Ft |
| 08/01/2018 08/01/18 | Rented | $3,000 | 0.0% | -- |
| 07/06/2018 07/06/18 | Under Contract | -- | -- | -- |
| 05/21/2018 05/21/18 | For Rent | $3,000 | +5.3% | -- |
| 08/15/2015 08/15/15 | Rented | $2,850 | 0.0% | -- |
| 08/03/2015 08/03/15 | Under Contract | -- | -- | -- |
| 07/14/2015 07/14/15 | For Rent | $2,850 | 0.0% | -- |
| 03/22/2013 03/22/13 | Sold | $385,000 | -1.3% | $131 / Sq Ft |
| 11/27/2012 11/27/12 | Pending | -- | -- | -- |
| 11/14/2012 11/14/12 | For Sale | $389,900 | -- | $132 / Sq Ft |
Tax History Compared to Growth
Tax History
| Year | Tax Paid | Tax Assessment Tax Assessment Total Assessment is a certain percentage of the fair market value that is determined by local assessors to be the total taxable value of land and additions on the property. | Land | Improvement |
|---|---|---|---|---|
| 2025 | $12,169 | $305,600 | $61,900 | $243,700 |
| 2024 | $11,821 | $305,600 | $61,900 | $243,700 |
| 2023 | $11,368 | $305,600 | $61,900 | $243,700 |
| 2022 | $11,038 | $305,600 | $61,900 | $243,700 |
| 2021 | $11,204 | $267,200 | $64,900 | $202,300 |
| 2020 | $11,188 | $267,200 | $64,900 | $202,300 |
| 2019 | $11,142 | $267,200 | $64,900 | $202,300 |
| 2018 | $10,931 | $267,200 | $64,900 | $202,300 |
| 2017 | $10,621 | $267,200 | $64,900 | $202,300 |
| 2016 | $10,714 | $270,000 | $73,700 | $196,300 |
| 2015 | $10,457 | $265,400 | $73,700 | $191,700 |
| 2014 | $10,258 | $265,400 | $73,700 | $191,700 |
Agents Affiliated with this Home
-
L
Seller's Agent in 2020
Linda Lohnes
Coldwell Banker Realty
-

Buyer's Agent in 2020
Antoinette Gooley
Coldwell Banker Realty
(860) 668-4589
1 in this area
68 Total Sales
-

Seller's Agent in 2013
Catherine Rockoff
Rockoff Realty
(860) 604-1863
55 Total Sales
Map
Source: SmartMLS
MLS Number: G637342
APN: MANC-000156-002885-000009
