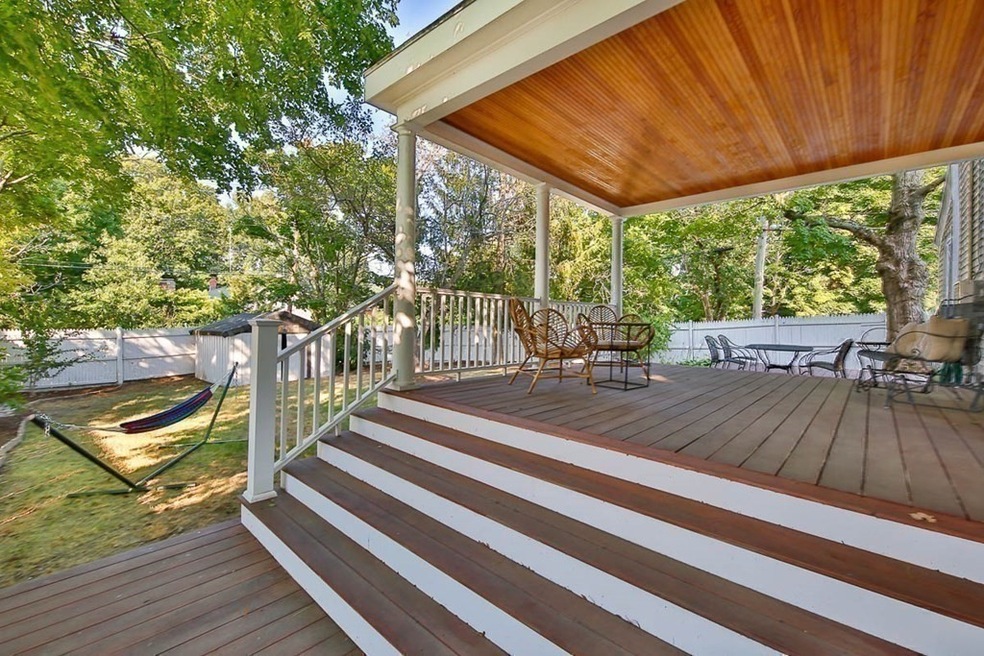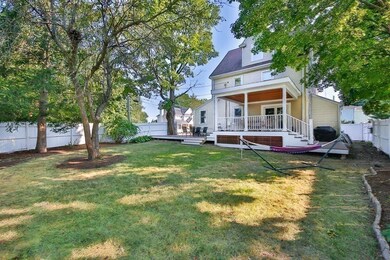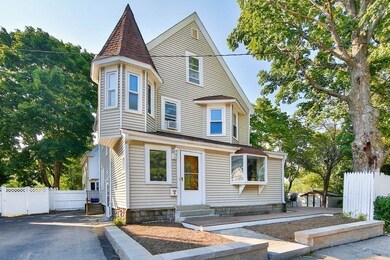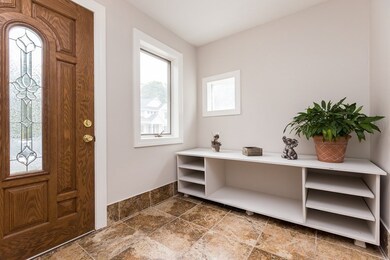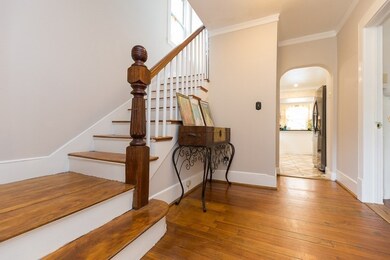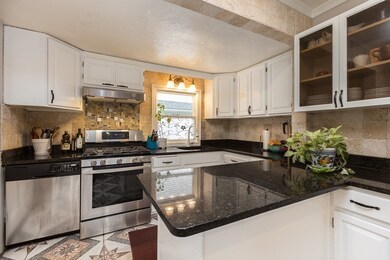
Highlights
- Landscaped Professionally
- Covered Deck
- Fenced Yard
- Countryside Elementary School Rated A
- Wood Flooring
- Storage Shed
About This Home
As of January 2021Enter through the sunny mudroom into the foyer. The living room has the original wood-burning fireplace and patterned hardwood floor, and is open to the dining space. French doors from the dining room access the beautiful covered deck, perfect for morning coffee, overlooking a spacious, fenced-in private yard. The second floor features a larger bedroom with dressing area in the Victorian turret, a second bedroom, a home office complete with built in shelves and library style ladder, and full bath. The third floor includes a bedroom with wall to wall closet and sunrise views, and a smaller room with adjacent full bath. The lower level has 483sf of flex space with half bath and plenty of storage. 2 parking spaces via shared driveway. Quiet and private street, minutes drive to Whole Foods, Wegmans, Trader Joes, Rtes 9 and 128 and the Mass Pike; walking distance to Needham Street shopping and dining.
Last Buyer's Agent
James Stubblebine
The Stubblebine Company

Home Details
Home Type
- Single Family
Est. Annual Taxes
- $9,173
Year Built
- Built in 1900
Lot Details
- Fenced Yard
- Landscaped Professionally
- Property is zoned MR1
Kitchen
- Range with Range Hood
- Freezer
- Dishwasher
- Disposal
Flooring
- Wood
- Wall to Wall Carpet
- Tile
Laundry
- Dryer
- Washer
Outdoor Features
- Covered Deck
- Storage Shed
Schools
- Newton South High School
Utilities
- Window Unit Cooling System
- Heating System Uses Gas
Additional Features
- Basement
Listing and Financial Details
- Assessor Parcel Number S:83 B:015 L:0002
Ownership History
Purchase Details
Home Financials for this Owner
Home Financials are based on the most recent Mortgage that was taken out on this home.Purchase Details
Home Financials for this Owner
Home Financials are based on the most recent Mortgage that was taken out on this home.Purchase Details
Home Financials for this Owner
Home Financials are based on the most recent Mortgage that was taken out on this home.Purchase Details
Home Financials for this Owner
Home Financials are based on the most recent Mortgage that was taken out on this home.Purchase Details
Purchase Details
Home Financials for this Owner
Home Financials are based on the most recent Mortgage that was taken out on this home.Similar Homes in the area
Home Values in the Area
Average Home Value in this Area
Purchase History
| Date | Type | Sale Price | Title Company |
|---|---|---|---|
| Not Resolvable | $880,000 | None Available | |
| Not Resolvable | $577,500 | -- | |
| Quit Claim Deed | -- | -- | |
| Deed | $400,000 | -- | |
| Foreclosure Deed | $481,609 | -- | |
| Deed | $570,000 | -- |
Mortgage History
| Date | Status | Loan Amount | Loan Type |
|---|---|---|---|
| Open | $300,000 | Credit Line Revolving | |
| Open | $724,500 | Purchase Money Mortgage | |
| Previous Owner | $462,000 | New Conventional | |
| Previous Owner | $357,000 | New Conventional | |
| Previous Owner | $370,000 | No Value Available | |
| Previous Owner | $378,000 | No Value Available | |
| Previous Owner | $380,000 | Purchase Money Mortgage | |
| Previous Owner | $456,000 | Purchase Money Mortgage | |
| Previous Owner | $114,000 | No Value Available | |
| Previous Owner | $175,000 | No Value Available | |
| Previous Owner | $75,000 | No Value Available | |
| Previous Owner | $50,000 | No Value Available | |
| Previous Owner | $50,000 | No Value Available | |
| Previous Owner | $20,000 | No Value Available |
Property History
| Date | Event | Price | Change | Sq Ft Price |
|---|---|---|---|---|
| 01/26/2021 01/26/21 | Sold | $880,000 | +0.6% | $354 / Sq Ft |
| 12/13/2020 12/13/20 | Pending | -- | -- | -- |
| 11/09/2020 11/09/20 | Price Changed | $875,000 | -2.7% | $352 / Sq Ft |
| 10/03/2020 10/03/20 | Price Changed | $899,000 | -1.1% | $362 / Sq Ft |
| 09/28/2020 09/28/20 | Price Changed | $909,000 | -2.2% | $366 / Sq Ft |
| 08/13/2020 08/13/20 | For Sale | $929,000 | +60.9% | $374 / Sq Ft |
| 08/14/2013 08/14/13 | Sold | $577,500 | -3.7% | $252 / Sq Ft |
| 07/11/2013 07/11/13 | Pending | -- | -- | -- |
| 05/15/2013 05/15/13 | For Sale | $599,888 | -- | $261 / Sq Ft |
Tax History Compared to Growth
Tax History
| Year | Tax Paid | Tax Assessment Tax Assessment Total Assessment is a certain percentage of the fair market value that is determined by local assessors to be the total taxable value of land and additions on the property. | Land | Improvement |
|---|---|---|---|---|
| 2025 | $9,173 | $936,000 | $682,800 | $253,200 |
| 2024 | $8,869 | $908,700 | $662,900 | $245,800 |
| 2023 | $8,377 | $822,900 | $498,700 | $324,200 |
| 2022 | $8,015 | $761,900 | $461,800 | $300,100 |
| 2021 | $7,734 | $718,800 | $435,700 | $283,100 |
| 2020 | $7,504 | $718,800 | $435,700 | $283,100 |
| 2019 | $7,293 | $697,900 | $423,000 | $274,900 |
| 2018 | $6,823 | $630,600 | $381,000 | $249,600 |
| 2017 | $6,615 | $594,900 | $359,400 | $235,500 |
| 2016 | $6,327 | $556,000 | $335,900 | $220,100 |
| 2015 | $6,033 | $519,600 | $313,900 | $205,700 |
Agents Affiliated with this Home
-
T
Seller's Agent in 2021
The Collective
Compass
(617) 807-0853
7 in this area
141 Total Sales
-
J
Buyer's Agent in 2021
James Stubblebine
The Stubblebine Company
-

Seller's Agent in 2013
Patrick O'Donnell
Keller Williams Realty
(617) 821-2447
79 Total Sales
-
D
Buyer's Agent in 2013
Doreen Norley
Keller Williams Realty Boston Northwest
(207) 879-9800
6 Total Sales
Map
Source: MLS Property Information Network (MLS PIN)
MLS Number: 72709593
APN: NEWT-000083-000015-000002
- 38 Wetherell St
- 200 Elliot St Unit 1
- 29 Margaret Rd
- 128 Charlemont St
- 37 Thurston Rd Unit 1
- 36 Roland St
- 1667-1669 Centre St
- 39 Woodward St
- 73 Wendell Rd
- 103 Thurston Rd
- 26 Goddard St
- 69 Lincoln St Unit 1
- 69-71 Lincoln St Unit 1
- 42 Goddard St
- 173 Oak St Unit 208
- 94 Selwyn Rd
- 66 Rockland Place
- 112 Oakdale Rd
- 302 Elliot St Carriage House N Unit 3
- 304 Elliot St Carriage House S Unit 4
