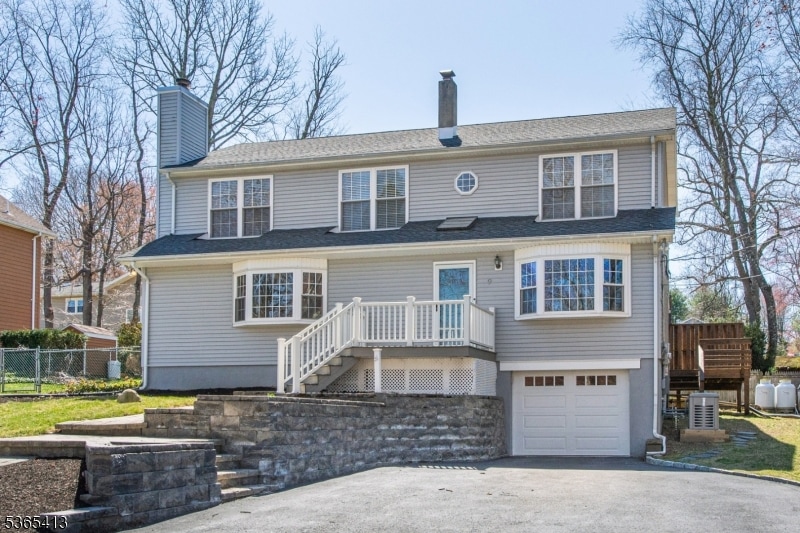9 Hilary Ct Stockholm, NJ 07460
Estimated payment $3,541/month
Highlights
- Lake Privileges
- Deck
- Formal Dining Room
- Colonial Architecture
- Wood Flooring
- Skylights
About This Home
Welcome to this beautifully maintained 4-bedroom, 2.5-bath colonial nestled in the desirable Cliffwood Lake Community of Vernon. This home blends classic style with modern updates, offering hardwood floors throughout and a beautifully renovated kitchen perfect for both everyday living and entertaining. The main level features a warm and inviting layout, while the expansive deck off the back provides the perfect setting for outdoor dining or weekend gatherings. On the upper level you will find 4 generous sized bedrooms. The primary features a walk-in closet and ensuite bathroom. The attached 1-car garage adds convenience, and the unfinished basement offers additional storage or potential for future finishing. Ideally located for commuters, this home is just minutes from Route 23 and close to the NY border perfect for those traveling to Warwick or nearby areas. Enjoy the best of both states with local wineries, boutique shopping, and year-round activities. Mountain Creek and Crystal Springs Resort are right around the corner for skiing, golfing, and spa days. Key features include a newer septic system 2024, new hot water heater, new central air unit, automatic whole home generator, and solar panels keeping energy costs low and ensuring you're prepared for any season. Don't miss this opportunity to own a beautifully maintained home in one of Vernon's most desirable lake communities! 3 Bedroom Town Verified Septic.
Listing Agent
WEICHERT REALTORS Brokerage Phone: 973-975-6470 Listed on: 06/16/2025

Co-Listing Agent
SAMANTHA R. KLEIN
WEICHERT REALTORS Brokerage Phone: 973-975-6470
Home Details
Home Type
- Single Family
Est. Annual Taxes
- $10,357
Year Built
- Built in 1965
Lot Details
- 9,583 Sq Ft Lot
- Level Lot
HOA Fees
- $32 Monthly HOA Fees
Parking
- 1 Car Attached Garage
Home Design
- Colonial Architecture
- Vinyl Siding
- Tile
Interior Spaces
- 2,021 Sq Ft Home
- Skylights
- Wood Burning Fireplace
- Family Room
- Living Room
- Formal Dining Room
- Storage Room
- Utility Room
- Wood Flooring
Kitchen
- Eat-In Kitchen
- Gas Oven or Range
- Microwave
Bedrooms and Bathrooms
- 4 Bedrooms
- Primary bedroom located on second floor
- Walk-In Closet
Laundry
- Laundry Room
- Dryer
- Washer
Unfinished Basement
- Walk-Out Basement
- Garage Access
Home Security
- Carbon Monoxide Detectors
- Fire and Smoke Detector
Outdoor Features
- Lake Privileges
- Deck
Utilities
- Zoned Heating and Cooling System
- Heating System Uses Oil Above Ground
- Standard Electricity
- Propane
- Well
- Electric Water Heater
- Septic System
Listing and Financial Details
- Assessor Parcel Number 2822-00619-0000-00020-0000-
- Tax Block *
Community Details
Recreation
- Community Playground
Map
Home Values in the Area
Average Home Value in this Area
Tax History
| Year | Tax Paid | Tax Assessment Tax Assessment Total Assessment is a certain percentage of the fair market value that is determined by local assessors to be the total taxable value of land and additions on the property. | Land | Improvement |
|---|---|---|---|---|
| 2025 | $10,357 | $434,200 | $202,200 | $232,000 |
| 2024 | $9,545 | $424,300 | $217,200 | $207,100 |
| 2023 | $9,545 | $368,100 | $172,200 | $195,900 |
| 2022 | $9,551 | $338,800 | $167,200 | $171,600 |
| 2021 | $9,187 | $292,300 | $126,100 | $166,200 |
| 2020 | $9,259 | $295,800 | $131,100 | $164,700 |
| 2019 | $9,502 | $337,200 | $186,500 | $150,700 |
| 2018 | $9,081 | $337,200 | $186,500 | $150,700 |
| 2017 | $8,838 | $337,200 | $186,500 | $150,700 |
| 2016 | $8,825 | $337,200 | $186,500 | $150,700 |
| 2015 | $8,794 | $337,200 | $186,500 | $150,700 |
| 2014 | $8,875 | $337,200 | $186,500 | $150,700 |
Property History
| Date | Event | Price | Change | Sq Ft Price |
|---|---|---|---|---|
| 07/29/2025 07/29/25 | Pending | -- | -- | -- |
| 07/18/2025 07/18/25 | Price Changed | $499,000 | -3.1% | $247 / Sq Ft |
| 06/16/2025 06/16/25 | For Sale | $515,000 | +8.4% | $255 / Sq Ft |
| 08/25/2023 08/25/23 | Sold | $475,000 | 0.0% | $235 / Sq Ft |
| 07/29/2023 07/29/23 | Pending | -- | -- | -- |
| 06/29/2023 06/29/23 | For Sale | $475,000 | 0.0% | $235 / Sq Ft |
| 05/30/2023 05/30/23 | Pending | -- | -- | -- |
| 05/18/2023 05/18/23 | For Sale | $475,000 | -- | $235 / Sq Ft |
Purchase History
| Date | Type | Sale Price | Title Company |
|---|---|---|---|
| Bargain Sale Deed | $475,000 | Zwiren Title Agency | |
| Bargain Sale Deed | $475,000 | Zwiren Title Agency |
Mortgage History
| Date | Status | Loan Amount | Loan Type |
|---|---|---|---|
| Open | $380,000 | New Conventional | |
| Closed | $380,000 | New Conventional |
Source: Garden State MLS
MLS Number: 3969719
APN: 22-00300-02-00064
- 106 Henderson Rd
- 33 Silver Lake Rd
- 36 E Shore Trail
- 2 Beach Plaza
- 32 Tamarack Trail
- 36 Lake Shore Rd W
- 2006 Lakeside Dr W
- 47 Stonehedge Dr
- 7 Stonehedge Dr
- 639 Canistear Rd
- 15 Maple Ave
- 4 Hillside Ave
- 2100 Lakeside Dr W
- 11 White Birch Trail
- 36 Hillside Ave
- 2 Higgins Dr
- 2115 Lakeside Dr W
- 41 Sand Pond Rd
- 53 Lakeside Ave
- 55 Hillside Ave






