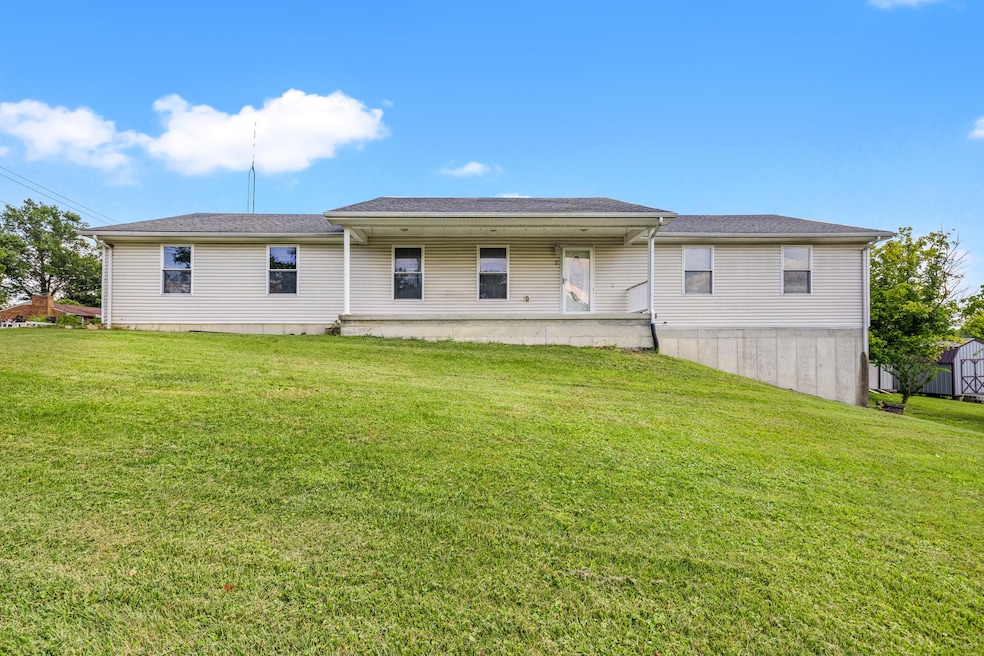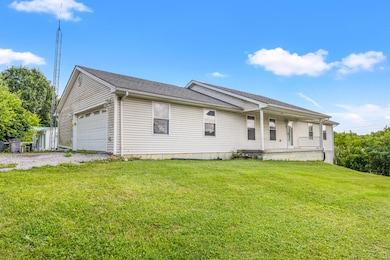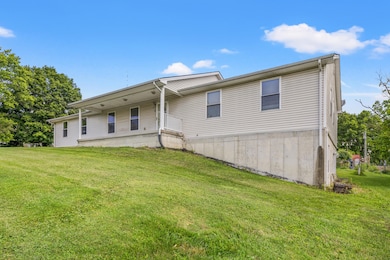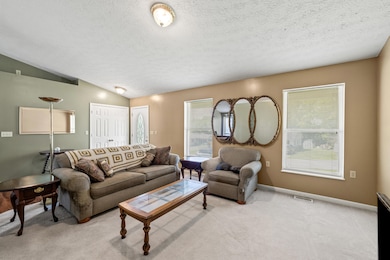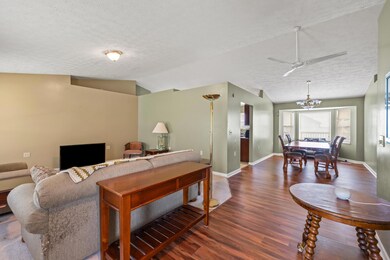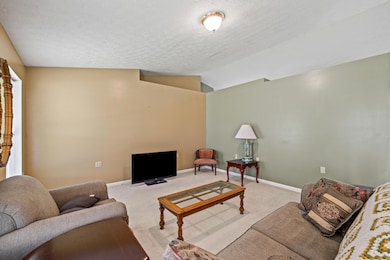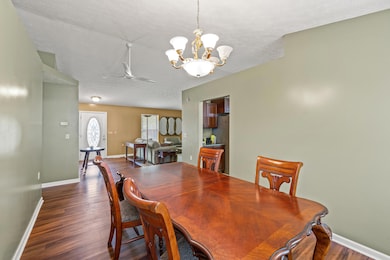
9 Hillcrest Dr Winchester, KY 40391
Becknerville NeighborhoodHighlights
- Ranch Style House
- No HOA
- Attached Garage
- Attic
- Porch
- Eat-In Kitchen
About This Home
As of August 2025Built To Last, This Extra Solid Ranch Home, Was Built With Top Of The Line Materials! Turn It Into Your Dream Home Or Use As A Great Investment Property, Where As, You Can Easily Double Your Square Footage When Finishing The Basement. A Beautiful Layout, Offering 3 Bedrooms, 2 Full Baths, Chef's Kitchen, Separate Laundry, Off The Attached Garage, Open Concept Living & Dining Space, On The Main. Spacious Basement, Equipped With A Full Kitchen, Bath, Karaoke Stage, Storm Shelter, Walk Out Access... Options Are Endless. You Will Love The Covered Porch Convenient Location Right Off Old Boonesborough Rd! Home Also Offers A Geothermal Heating & Cooling System. Schedule Today!
Last Agent to Sell the Property
Keller Williams Legacy Group License #242851 Listed on: 07/08/2025
Home Details
Home Type
- Single Family
Est. Annual Taxes
- $1,191
Year Built
- Built in 2005
Home Design
- Ranch Style House
- Shingle Roof
- Composition Roof
- Aluminum Siding
- Vinyl Siding
- Concrete Perimeter Foundation
Interior Spaces
- Insulated Windows
- Insulated Doors
- Dining Area
- Property Views
- Attic
Kitchen
- Eat-In Kitchen
- Breakfast Bar
- Oven or Range
- Disposal
Flooring
- Carpet
- Laminate
- Vinyl
Bedrooms and Bathrooms
- 3 Bedrooms
- Walk-In Closet
- 3 Full Bathrooms
Laundry
- Laundry on main level
- Washer and Electric Dryer Hookup
Basement
- Walk-Out Basement
- Basement Fills Entire Space Under The House
Parking
- Attached Garage
- Side Facing Garage
- Driveway
- Off-Street Parking
Schools
- Shearer Elementary School
- Robert Campbell Middle School
- Grc High School
Utilities
- Cooling Available
- Geothermal Heating and Cooling
- Electric Water Heater
Additional Features
- Porch
- 0.28 Acre Lot
Community Details
- No Home Owners Association
- Lyndale Subdivision
Listing and Financial Details
- Assessor Parcel Number 044-3008-004-01
Ownership History
Purchase Details
Similar Homes in Winchester, KY
Home Values in the Area
Average Home Value in this Area
Purchase History
| Date | Type | Sale Price | Title Company |
|---|---|---|---|
| Deed | $27,900 | -- |
Property History
| Date | Event | Price | Change | Sq Ft Price |
|---|---|---|---|---|
| 08/25/2025 08/25/25 | Sold | $270,000 | -3.2% | $149 / Sq Ft |
| 07/21/2025 07/21/25 | Pending | -- | -- | -- |
| 07/08/2025 07/08/25 | For Sale | $278,900 | -- | $154 / Sq Ft |
Tax History Compared to Growth
Tax History
| Year | Tax Paid | Tax Assessment Tax Assessment Total Assessment is a certain percentage of the fair market value that is determined by local assessors to be the total taxable value of land and additions on the property. | Land | Improvement |
|---|---|---|---|---|
| 2024 | $1,191 | $165,400 | $30,000 | $135,400 |
| 2023 | $1,166 | $165,400 | $0 | $0 |
| 2022 | $1,230 | $165,400 | $0 | $0 |
| 2021 | $1,227 | $165,400 | $0 | $0 |
| 2020 | $1,241 | $165,400 | $0 | $0 |
| 2019 | $1,247 | $165,400 | $0 | $0 |
| 2018 | $1,249 | $165,400 | $0 | $0 |
| 2017 | $1,254 | $165,400 | $0 | $0 |
| 2016 | $1,235 | $165,400 | $0 | $0 |
| 2015 | $1,235 | $165,400 | $0 | $0 |
| 2013 | $1,185 | $129,400 | $0 | $0 |
Agents Affiliated with this Home
-
Melissa Brown
M
Seller's Agent in 2025
Melissa Brown
Keller Williams Legacy Group
(859) 274-3714
4 in this area
242 Total Sales
-
Destiny Darby

Buyer's Agent in 2025
Destiny Darby
Keller Williams Commonwealth
(859) 913-0122
1 in this area
81 Total Sales
Map
Source: ImagineMLS (Bluegrass REALTORS®)
MLS Number: 25014751
APN: 044-3008-00401
- 205 Chardonnay Ct
- 140 Cherokee Dr
- 186 Chardonnay Ct
- 102 Augusta Dr
- 576 Marseille Blvd
- 1509 Boonesboro Rd
- 180 Casa Landa Way
- 510 Kimberly Dr
- 37 Lynnway Dr
- 418 David Ln
- 415 David Ln
- 20 Heather Ln
- 200 Tartan Ct
- 118 Windridge Dr
- 315 The Woods Ln
- 816 Stratton Ln
- 259 Hibiscus Ln
- 439 Lynnway Dr
- 594 Earlymeade Dr
- 110 Albany Ln
