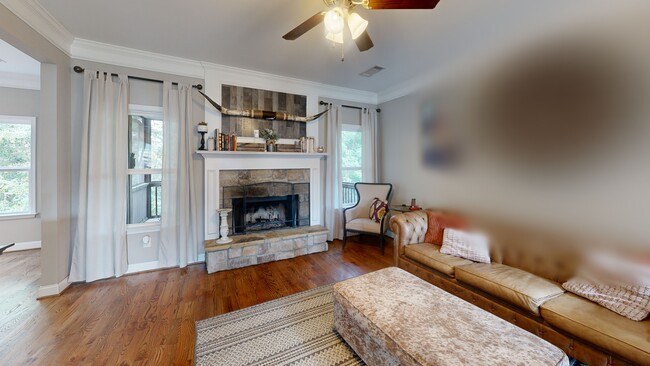Welcome home! Flawlessly crafted and thoughtfully designed, this 4-bedroom 3 bath with office/flex space and unfinished basement home sits tucked at the end of a quiet cul de sac on nearly half an acre in the heart of Cartersville. Built in 2018, a grand two-story foyer layered in elegant details welcomes you into the home, leading effortlessly into expansive living spaces centered around the graceful living room fireplace. Gleaming hardwood floors and coffered ceilings add richness and character throughout the main level. The kitchen, both functional and stylish, features stainless steel appliances, high end granite counter tops, and a central island with a cozy breakfast nook, all flow into the open concept family room. Perfect for gathering or quiet moments, the screened in back patio overlooks a lush tree lined backyard, creating a peaceful backdrop for indoor outdoor living. A flexible and intuitive layout includes a main level guest bedroom with full bath, ideal for visitors, aging in place, or a private home office. Upstairs, the primary suite offers a quiet retreat with tray ceilings, spa inspired bath with double vanity and walk in shower, a sitting area, and a generous walk-in closet. Two additional upstairs bedrooms and a spacious media room or flex office adds extra versatility to the second floor. An unfinished daylight basement offers endless potential for customization whether for recreation, additional living space, or storage. Located within the Cartersville School district, this home combines elegant design, smart functionality, and room to grow all nestled in a peaceful, well-established neighborhood minutes from Cartersville Primary. Don't miss out on this home! Schedule a private showing today!






