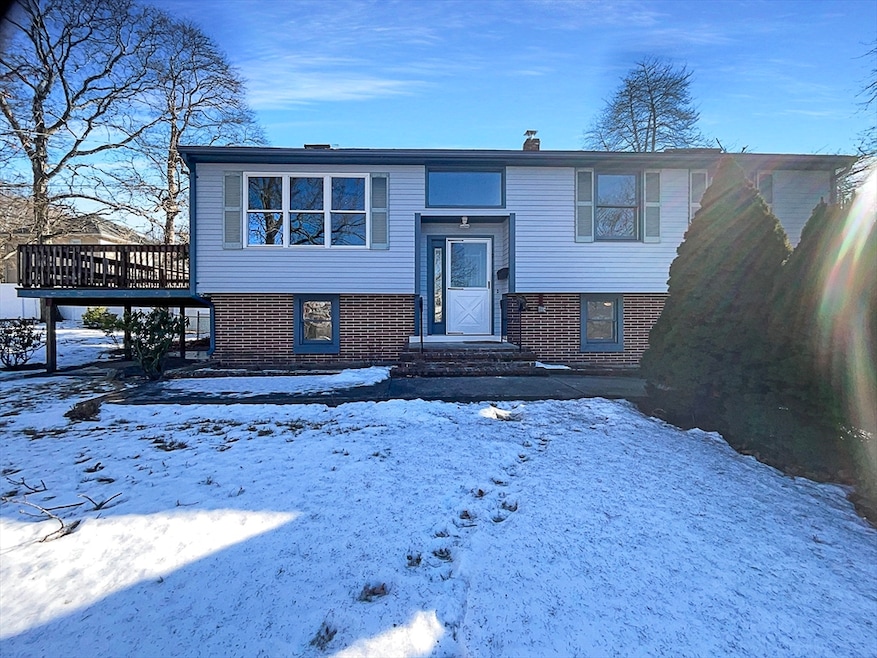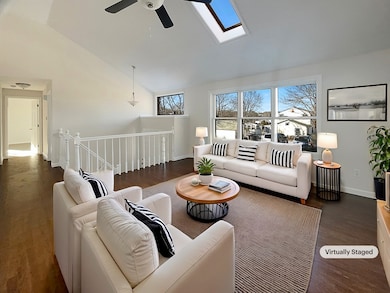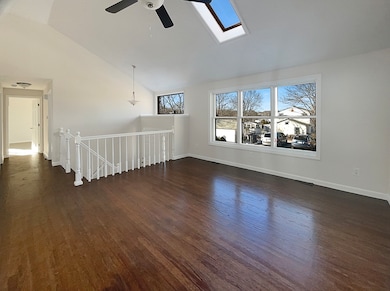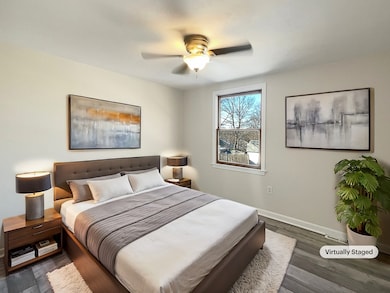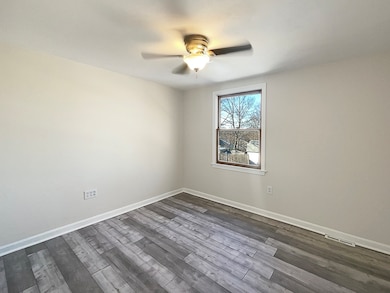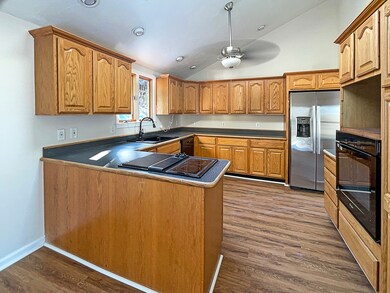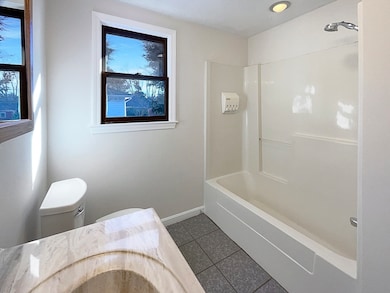PENDING
$20K PRICE DROP
9 Hillside Ave Braintree, MA 02184
East Braintree NeighborhoodEstimated payment $3,941/month
Total Views
11,803
3
Beds
2
Baths
1,786
Sq Ft
$372
Price per Sq Ft
Highlights
- Wood Flooring
- Forced Air Heating and Cooling System
- Level Lot
- No HOA
About This Home
Welcome to your future home! This property boasts a neutral color paint scheme, providing a calming and versatile backdrop for your style. The primary bedroom is a haven of organization with double closets, ensuring ample storage space. Enjoy the fresh interior and exterior paint that enhances the overall aesthetic appeal of the home. The deck is perfect for outdoor relaxation and entertainment. The house also features a partial flooring replacement, giving it a modern and refreshed look. This property is ready and waiting for you to make it your own.
Home Details
Home Type
- Single Family
Est. Annual Taxes
- $5,144
Year Built
- Built in 1972
Lot Details
- 0.25 Acre Lot
- Level Lot
Home Design
- 1,786 Sq Ft Home
- Manufactured Home on a slab
- Split Level Home
Kitchen
- Oven
- Range
- Dishwasher
Flooring
- Wood
- Tile
- Vinyl
Bedrooms and Bathrooms
- 3 Bedrooms
- 2 Full Bathrooms
Utilities
- Forced Air Heating and Cooling System
- Heating System Uses Oil
Community Details
- No Home Owners Association
Listing and Financial Details
- Assessor Parcel Number M:3050 B:0 L:102,23265
Map
Create a Home Valuation Report for This Property
The Home Valuation Report is an in-depth analysis detailing your home's value as well as a comparison with similar homes in the area
Home Values in the Area
Average Home Value in this Area
Tax History
| Year | Tax Paid | Tax Assessment Tax Assessment Total Assessment is a certain percentage of the fair market value that is determined by local assessors to be the total taxable value of land and additions on the property. | Land | Improvement |
|---|---|---|---|---|
| 2025 | $5,703 | $571,400 | $320,900 | $250,500 |
| 2024 | $5,144 | $542,600 | $299,200 | $243,400 |
| 2023 | $4,855 | $497,400 | $268,800 | $228,600 |
| 2022 | $4,690 | $471,400 | $242,800 | $228,600 |
| 2021 | $4,383 | $440,500 | $219,400 | $221,100 |
| 2020 | $4,147 | $420,600 | $199,500 | $221,100 |
| 2019 | $4,030 | $399,400 | $190,800 | $208,600 |
| 2018 | $3,928 | $372,700 | $173,400 | $199,300 |
| 2017 | $3,793 | $353,200 | $164,800 | $188,400 |
| 2016 | $3,523 | $320,900 | $138,800 | $182,100 |
| 2015 | $3,516 | $317,600 | $137,000 | $180,600 |
| 2014 | $3,249 | $284,500 | $124,900 | $159,600 |
Source: Public Records
Property History
| Date | Event | Price | List to Sale | Price per Sq Ft |
|---|---|---|---|---|
| 11/05/2025 11/05/25 | Pending | -- | -- | -- |
| 10/30/2025 10/30/25 | Price Changed | $665,000 | -1.9% | $372 / Sq Ft |
| 10/27/2025 10/27/25 | For Sale | $678,000 | 0.0% | $380 / Sq Ft |
| 10/09/2025 10/09/25 | Off Market | $678,000 | -- | -- |
| 09/25/2025 09/25/25 | Price Changed | $678,000 | -1.0% | $380 / Sq Ft |
| 09/02/2025 09/02/25 | For Sale | $685,000 | 0.0% | $384 / Sq Ft |
| 08/11/2025 08/11/25 | Off Market | $685,000 | -- | -- |
| 07/31/2025 07/31/25 | For Sale | $685,000 | 0.0% | $384 / Sq Ft |
| 05/27/2025 05/27/25 | Off Market | $685,000 | -- | -- |
| 02/24/2025 02/24/25 | Pending | -- | -- | -- |
| 02/18/2025 02/18/25 | For Sale | $685,000 | -- | $384 / Sq Ft |
Source: MLS Property Information Network (MLS PIN)
Purchase History
| Date | Type | Sale Price | Title Company |
|---|---|---|---|
| Deed | $141,000 | -- | |
| Deed | $152,000 | -- | |
| Deed | $141,000 | -- | |
| Deed | $152,000 | -- | |
| Deed | $157,000 | -- |
Source: Public Records
Mortgage History
| Date | Status | Loan Amount | Loan Type |
|---|---|---|---|
| Open | $130,000 | No Value Available | |
| Closed | $133,950 | Purchase Money Mortgage |
Source: Public Records
Source: MLS Property Information Network (MLS PIN)
MLS Number: 73336280
APN: BRAI-003050-000000-000102
Nearby Homes
- 312 Shaw St
- 67 Somerville Ave
- 10 Skyline Dr Unit 5
- 159 Hobart St
- 14 Howard Ct
- 141 Hobart St
- 37 Skyline Dr Unit 11
- 25 W Howard St Unit D2
- 69 Dobson Rd
- 15 Bower Rd Unit B5
- 15 Bower Rd Unit A2
- 15 Bower Rd Unit B2
- 31 Tingley Rd
- 64 Arborway Dr
- 1 Pantano St
- 60 Edgehill Rd
- 145 Commercial St Unit 3
- 25 John Paul Cir
- 141 Commercial St Unit 9
- 200 Falls Blvd Unit B305
