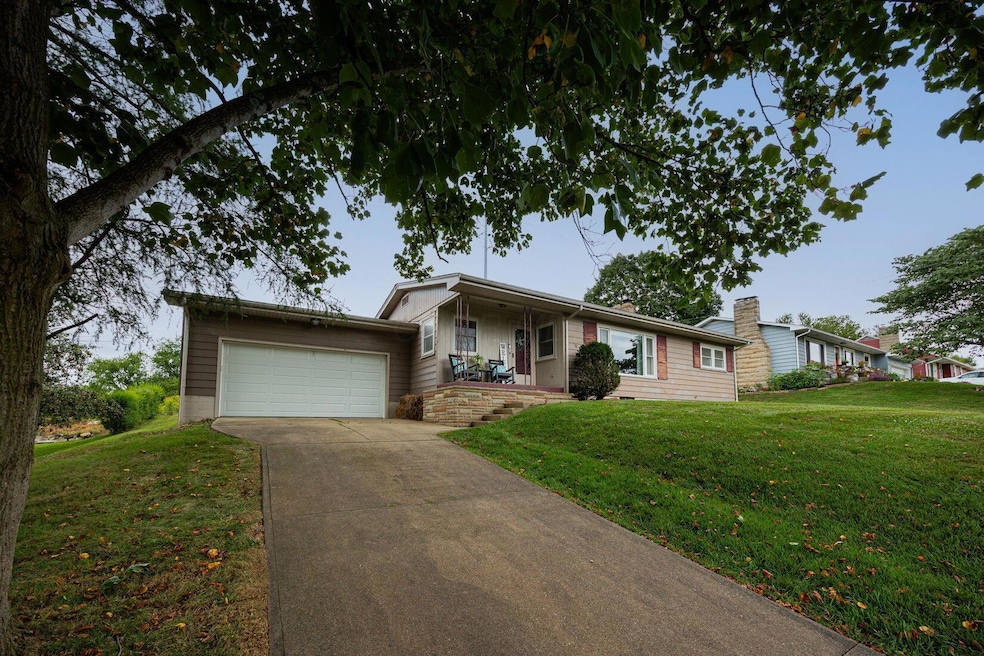
9 Hilltop Dr Mount Vernon, OH 43050
Estimated payment $1,505/month
Highlights
- Hot Property
- Ranch Style House
- Fenced Yard
- Deck
- No HOA
- Fireplace
About This Home
This adorable ranch with hardwood floors throughout combines easy access to shopping, restaurants and everything else you need with the privacy of a big open backyard! Inside you will find a spacious living room with a huge picture window to take in the view from up on the hill. 3 spacious bedrooms (or 2 bedrooms and a large dining room as it is currently being used), sizable bathroom and an open concept kitchen and eat-in area. Full basement that is partially finished for additional storage and extra living space. Fenced in backyard that backs up to a prairie makes this backyard feel like an escape while still right in town.
Home Details
Home Type
- Single Family
Est. Annual Taxes
- $2,380
Year Built
- Built in 1956
Lot Details
- 0.27 Acre Lot
- Fenced Yard
- Fenced
- Sloped Lot
Parking
- 2 Car Attached Garage
Home Design
- Ranch Style House
- Block Foundation
Interior Spaces
- 1,228 Sq Ft Home
- Fireplace
- Basement
- Recreation or Family Area in Basement
Kitchen
- Electric Range
- Microwave
- Dishwasher
Bedrooms and Bathrooms
- 3 Main Level Bedrooms
Outdoor Features
- Deck
Utilities
- Forced Air Heating and Cooling System
- Heating System Uses Gas
Community Details
- No Home Owners Association
Listing and Financial Details
- Assessor Parcel Number 66-04064.000
Map
Home Values in the Area
Average Home Value in this Area
Tax History
| Year | Tax Paid | Tax Assessment Tax Assessment Total Assessment is a certain percentage of the fair market value that is determined by local assessors to be the total taxable value of land and additions on the property. | Land | Improvement |
|---|---|---|---|---|
| 2024 | $2,380 | $60,180 | $11,170 | $49,010 |
| 2023 | $2,380 | $60,180 | $11,170 | $49,010 |
| 2022 | $1,890 | $44,580 | $8,270 | $36,310 |
| 2021 | $1,890 | $44,580 | $8,270 | $36,310 |
| 2020 | $1,841 | $44,580 | $8,270 | $36,310 |
| 2019 | $1,581 | $35,660 | $10,000 | $25,660 |
| 2018 | $1,581 | $35,660 | $10,000 | $25,660 |
| 2017 | $1,552 | $35,660 | $10,000 | $25,660 |
| 2016 | $1,440 | $33,020 | $9,260 | $23,760 |
| 2015 | $1,446 | $33,020 | $9,260 | $23,760 |
| 2014 | $1,454 | $33,020 | $9,260 | $23,760 |
| 2013 | $1,500 | $32,420 | $9,640 | $22,780 |
Property History
| Date | Event | Price | Change | Sq Ft Price |
|---|---|---|---|---|
| 08/22/2025 08/22/25 | For Sale | $239,900 | -- | $195 / Sq Ft |
Purchase History
| Date | Type | Sale Price | Title Company |
|---|---|---|---|
| Warranty Deed | -- | -- | |
| Warranty Deed | $85,500 | None Available | |
| Deed | $92,500 | -- | |
| Deed | $88,000 | -- | |
| Deed | -- | -- | |
| Deed | $79,900 | -- | |
| Deed | -- | -- | |
| Deed | $49,900 | -- |
Mortgage History
| Date | Status | Loan Amount | Loan Type |
|---|---|---|---|
| Open | $128,000 | New Conventional | |
| Previous Owner | $69,000 | New Conventional | |
| Previous Owner | $80,000 | New Conventional | |
| Previous Owner | $261,222 | Future Advance Clause Open End Mortgage |
About the Listing Agent

John Kohlhepp is a Realtor and founder of the Embark Real Estate Group. He specializes in residential sales, first-time buyers, and relocation. He has a degree in Religious Studies from Mount Vernon Nazarene University (MVNU) and holds a license from the National Association of Realtors license. He serves all of Columbus and the suburbs adjacent to 270.
Before real estate, John was a pastor, bike mechanic, bike salesman, and local craft beer salesman. John’s favorite thing about working
John's Other Listings
Source: Columbus and Central Ohio Regional MLS
MLS Number: 225031658
APN: 66-04064.000
- 9 Mckinley St
- 10 McGibney Rd
- 1100 Coshocton Ave
- 301 N Mulberry St
- 301 N Mulberry St
- 1575 Yauger Rd
- 801 Randy Dr
- 91 Koehler St
- 5635 van Fossen Rd
- 375 N Main St
- 1309 Goldwell Dr
- 170 E 2nd St
- 279-335 Castor Rd
- 815 Cole Dr
- 388 Shamrock Ln
- 201 W Main St
- 10 Danielle Dr Unit C
- 100 Valley View Dr
- 255 Otterbein Dr Unit 255 Otterbein
- 1907 Bellwood Dr Unit 1909





