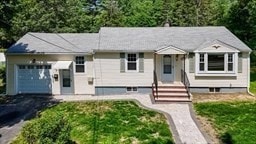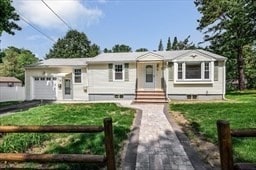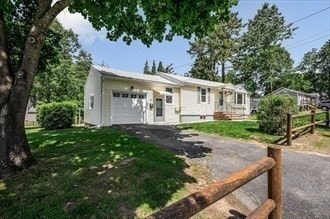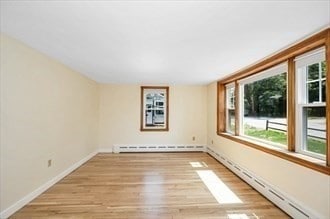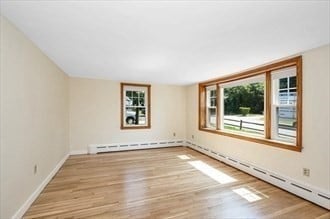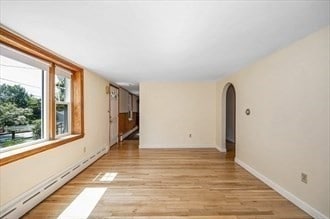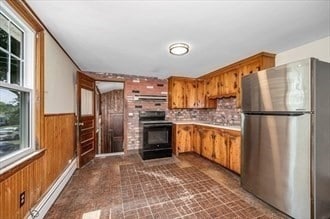9 Hinckley Rd Tewksbury, MA 01876
Highlights
- Vaulted Ceiling
- 1 Car Garage
- Heating System Uses Oil
- No HOA
About This Home
Welcome to this beautifully maintained ranch, perfectly situated on a peaceful street with great curb appeal. Step inside to find freshly refinished hardwood floors in most of the main living areas, a cabinet-packed eat-in kitchen, and a sun-filled living room featuring a stunning bay window. The vaulted-ceiling family room offers updated flooring and direct access to both the front and back yards. Both bedrooms are generously sized, and the full bath includes a tub and shower. Enjoy the comfort of Harvey replacement windows throughout, a newer oil tank, vinyl siding, updated walkway and stairs, and plenty of natural light in every room.The spacious, level backyard provides privacy and ample space for outdoor activities. Conveniently located near shopping, dining (Treehouse Brewery, Starbucks, Market Basket), Route 93, and all that Tewksbury has to offer—this home is a must-see.
Home Details
Home Type
- Single Family
Est. Annual Taxes
- $6,174
Year Built
- Built in 1952
Lot Details
- 0.26 Acre Lot
Parking
- 1 Car Garage
Home Design
- Entry on the 1st floor
Interior Spaces
- 936 Sq Ft Home
- Vaulted Ceiling
- Washer and Dryer Hookup
Bedrooms and Bathrooms
- 2 Bedrooms
- 1 Full Bathroom
Utilities
- No Cooling
- Heating System Uses Oil
Listing and Financial Details
- Security Deposit $3,300
- Rent includes sewer, extra storage, parking
- 12 Month Lease Term
- Assessor Parcel Number 793930
Community Details
Overview
- No Home Owners Association
Pet Policy
- Call for details about the types of pets allowed
Map
Source: MLS Property Information Network (MLS PIN)
MLS Number: 73418713
APN: TEWK-000072-000000-000031
- 14 Hinckley Rd
- 6 Stonebury Way Unit 6
- 16 Eagle Dr
- 70 Ronald Dr
- 107 Eagle Dr Unit 107
- 93 Fairway Dr
- 127 Caddy Ct
- 142 Patrick Rd
- 1455 Main St Unit 4
- 1455 Main St Unit 10
- 1455 Main St Unit 8
- 1418 Main St Unit 201
- 61 Patrick Rd
- 1334 Main St
- 1325 Main
- 11 Orchard St
- 27 Marie St
- 12 Hillcrest Rd
- 261 Apache Way
- 177 Apache Way Unit 177
- 1830 Main St Unit 21
- 1535 Main St
- 290 Apache Way
- 100 Donny Martel Way
- 7 Archstone Ave
- 2580 Main St
- 42 Rogers St Unit 6
- 1 Avalon Dr
- 41 Prospect Hill Dr
- 166 High St Unit 2
- One Ames Hill Dr
- 66 Buckingham Dr
- 5 Emma Way Unit 5 Emma Way
- 23 Salem Rd
- 150 Pollard St
- 25 Winsor Rd Unit 2 Apartment
- 10 Floyd St
- 1910 Andover St
- 1775 Andover St
- 20 International Place Unit 108
