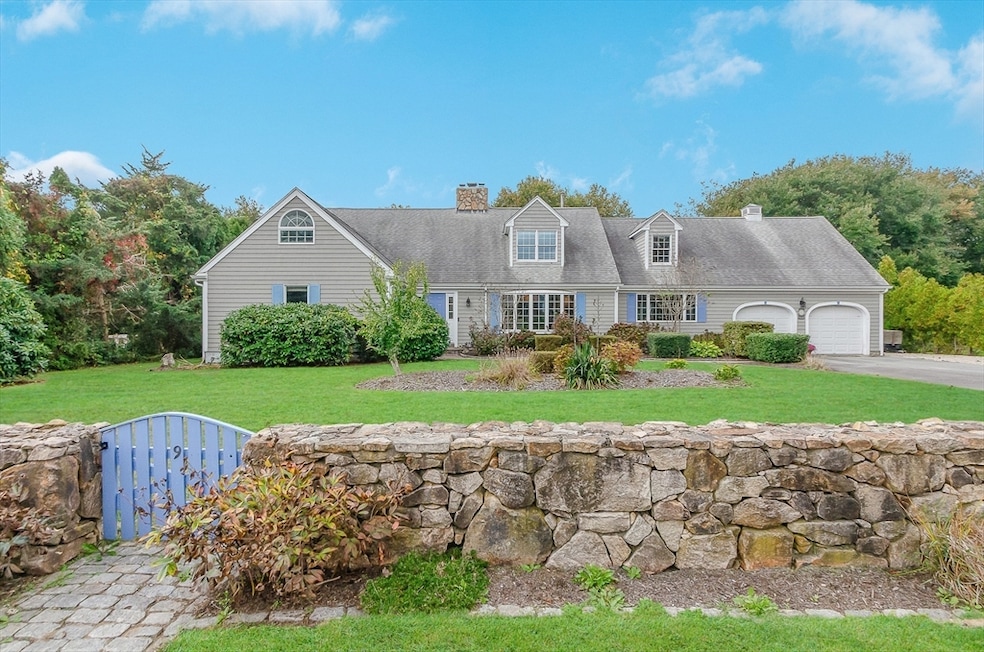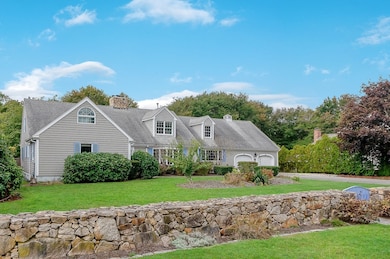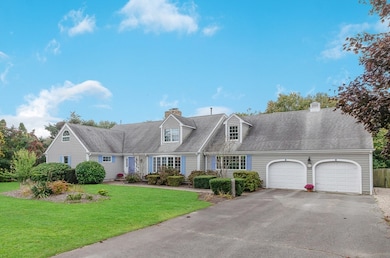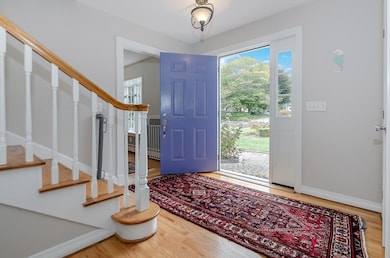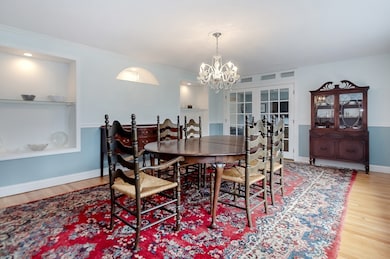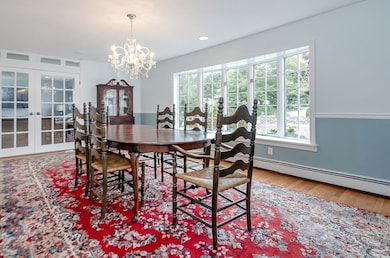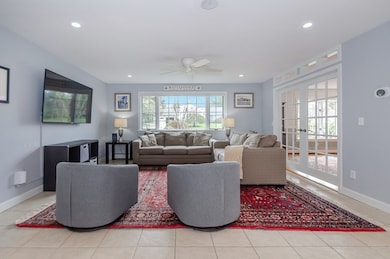9 Hitching Post Rd Mattapoisett, MA 02739
Estimated payment $5,707/month
Highlights
- Cape Cod Architecture
- Vaulted Ceiling
- 1 Fireplace
- Old Hammondtown Elementary Rated A-
- Wood Flooring
- No HOA
About This Home
Spacious 5BR/3.5BA Cape situated in a well-established neighborhood with convenient access to Mattapoisett Village. The layout includes generously sized rooms, an open floor plan, and a choice of two primary suites on the first floor. The inviting kitchen features bar seating, a center island with a gas cooktop, a breakfast nook, and a cozy seating area by a wood-burning fireplace. There’s also a formal living and dining room perfect for holiday gatherings. Upstairs offers 3 bedrooms, a full bath, and a playroom/sitting area with vaulted ceilings and a slider leading to a newly refinished balcony overlooking the backyard. Sitting on a 0.56-acre lot in a highly sought-after neighborhood with town water/sewer and natural gas, this home is ready to welcome you for the holidays!
Home Details
Home Type
- Single Family
Est. Annual Taxes
- $8,393
Year Built
- Built in 1986
Lot Details
- 0.56 Acre Lot
- Fenced
- Level Lot
- Sprinkler System
- Cleared Lot
- Property is zoned R20
Parking
- 2 Car Attached Garage
- Off-Street Parking
Home Design
- Cape Cod Architecture
- Shingle Roof
- Concrete Perimeter Foundation
Interior Spaces
- 4,256 Sq Ft Home
- Vaulted Ceiling
- 1 Fireplace
Kitchen
- Breakfast Area or Nook
- Oven
- Range
- Dishwasher
Flooring
- Wood
- Carpet
- Tile
Bedrooms and Bathrooms
- 5 Bedrooms
Laundry
- Dryer
- Washer
Basement
- Basement Fills Entire Space Under The House
- Interior Basement Entry
Outdoor Features
- Bulkhead
- Balcony
- Patio
- Outdoor Storage
Utilities
- Window Unit Cooling System
- Forced Air Heating and Cooling System
- Heating System Uses Natural Gas
- Baseboard Heating
Community Details
- No Home Owners Association
Listing and Financial Details
- Tax Lot 109
- Assessor Parcel Number M:16.0 L:109.0,1087446
Map
Home Values in the Area
Average Home Value in this Area
Tax History
| Year | Tax Paid | Tax Assessment Tax Assessment Total Assessment is a certain percentage of the fair market value that is determined by local assessors to be the total taxable value of land and additions on the property. | Land | Improvement |
|---|---|---|---|---|
| 2025 | $8,393 | $780,000 | $218,000 | $562,000 |
| 2024 | $8,211 | $781,300 | $218,000 | $563,300 |
| 2023 | $8,660 | $769,800 | $213,200 | $556,600 |
| 2022 | $8,276 | $667,400 | $177,700 | $489,700 |
| 2021 | $7,136 | $550,600 | $154,500 | $396,100 |
| 2020 | $8,338 | $618,100 | $147,000 | $471,100 |
| 2019 | $8,304 | $628,600 | $147,000 | $481,600 |
| 2018 | $8,477 | $651,100 | $157,400 | $493,700 |
| 2017 | $8,378 | $641,000 | $170,500 | $470,500 |
| 2016 | $7,763 | $588,100 | $164,000 | $424,100 |
| 2015 | $7,526 | $578,900 | $154,800 | $424,100 |
| 2014 | $7,183 | $564,700 | $157,400 | $407,300 |
Property History
| Date | Event | Price | List to Sale | Price per Sq Ft | Prior Sale |
|---|---|---|---|---|---|
| 11/14/2025 11/14/25 | Price Changed | $950,000 | -1.6% | $223 / Sq Ft | |
| 10/06/2025 10/06/25 | For Sale | $965,000 | +105.3% | $227 / Sq Ft | |
| 07/01/2019 07/01/19 | Sold | $470,000 | -6.0% | $116 / Sq Ft | View Prior Sale |
| 05/30/2019 05/30/19 | Pending | -- | -- | -- | |
| 05/21/2019 05/21/19 | Price Changed | $499,900 | -2.9% | $123 / Sq Ft | |
| 05/08/2019 05/08/19 | Price Changed | $515,000 | -4.6% | $127 / Sq Ft | |
| 04/24/2019 04/24/19 | Price Changed | $540,000 | -3.6% | $133 / Sq Ft | |
| 04/12/2019 04/12/19 | For Sale | $560,000 | -- | $138 / Sq Ft |
Purchase History
| Date | Type | Sale Price | Title Company |
|---|---|---|---|
| Deed | $470,000 | -- | |
| Quit Claim Deed | $470,000 | -- | |
| Quit Claim Deed | -- | -- | |
| Quit Claim Deed | -- | -- |
Mortgage History
| Date | Status | Loan Amount | Loan Type |
|---|---|---|---|
| Open | $410,000 | New Conventional | |
| Closed | $410,000 | New Conventional |
Source: MLS Property Information Network (MLS PIN)
MLS Number: 73440197
APN: MATT-000160-000000-001090
- 35 North St
- 13 Park Place
- 20 Cannon St
- 12 Cannon St
- 7 Pearl St
- 8 Captains Ln
- 11 Captains Ln
- 6 Golf Cottage Way
- 47 Fairhaven Rd
- 4 Beech Tree Ln
- 52 Prince Snow Cir
- 15 Ned's Point Rd
- 19 High Ridge Dr
- 83 Fairhaven Rd
- 31 Split Rock Ln
- 0 Whalers Way
- 1 Starboard Way
- 41 Starboard Way
- 10 Shagbark Cr
- 3 Rock St
- 19 Perry St
- 12 Waterman St Unit Winter
- 48 Angelica Ave
- 15 Parlowtown Rd Unit A
- 66 Converse Rd
- 736 Sconticut Rd Unit A
- 46 Gilbert St
- 41 Point St
- 459 Mill St Unit 2
- 418 Front St Unit 418 Front St. Marion
- 26 Glenhaven Ave Unit 2
- 17 Turner Ave
- 28 Blackburn St
- 330 Main St
- 32 Alpine Ave Unit 3
- 119 Sycamore St
- 142 Main St Unit 2S
- 138 Main St Unit 13
- 55 Main St Unit 2
- 16 Winona Ave
