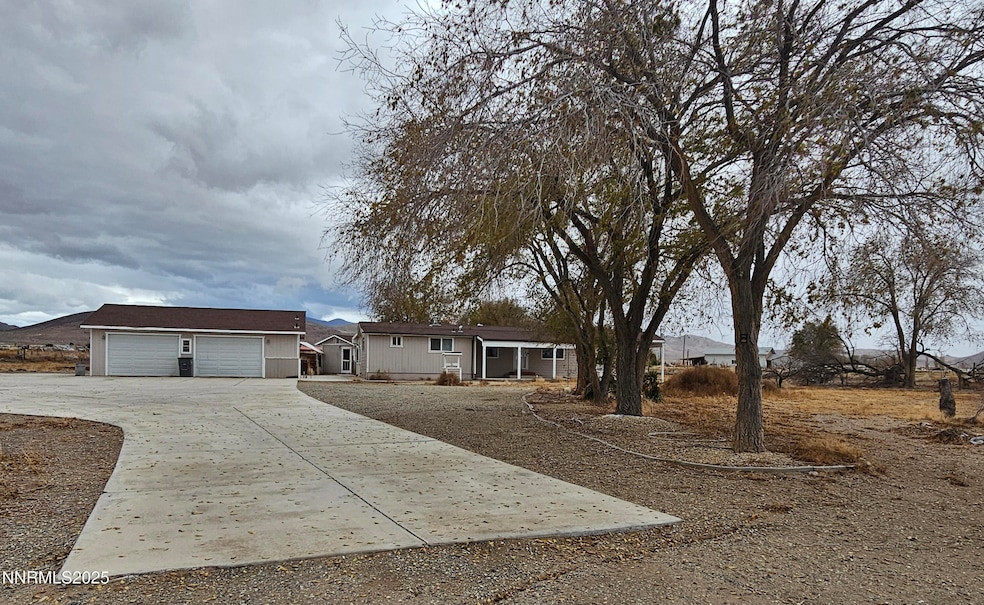9 Holmes Ct Yerington, NV 89447
Estimated payment $1,568/month
Highlights
- Horses Allowed On Property
- 2 Acre Lot
- Jetted Tub in Primary Bathroom
- RV Access or Parking
- Mountain View
- Sun or Florida Room
About This Home
This home is on a cul-de-sac. Home is a single wide manufactured home with additions on the front and back. Large master bathroom with shower stall and jetted tub. Master bedroom has 2 closets, one of them is a walk-in closet. Large family room off the back of the home. Large enclosed sunroom with a laundry area. Fully insulated and finished detached garage is 1080 square feet with a 3/4 bathroom. 2nd detached garage is 480 square feet., Conex box has a roll-up door and man door. Property is fully fenced with mature trees and a huge concrete driveway. This is a CASH ONLY purchase. Interior pictures coming soon.
Property Details
Home Type
- Manufactured Home
Est. Annual Taxes
- $1,431
Year Built
- Built in 1985
Lot Details
- 2 Acre Lot
- Property fronts a county road
- No Common Walls
- Cul-De-Sac
- Dog Run
- Property is Fully Fenced
- Level Lot
Parking
- 6 Car Detached Garage
- Parking Pad
- Garage Door Opener
- RV Access or Parking
Property Views
- Mountain
- Desert
Home Design
- Slab Foundation
- Shingle Roof
- Composition Roof
- Wood Siding
- Modular or Manufactured Materials
Interior Spaces
- 1,600 Sq Ft Home
- 1-Story Property
- High Ceiling
- Ceiling Fan
- Double Pane Windows
- Blinds
- Family Room
- Combination Kitchen and Dining Room
- Sun or Florida Room
- Crawl Space
Kitchen
- Electric Range
- Dishwasher
Flooring
- Carpet
- Laminate
- Concrete
Bedrooms and Bathrooms
- 3 Bedrooms
- 2 Full Bathrooms
- Jetted Tub in Primary Bathroom
- Primary Bathroom includes a Walk-In Shower
Laundry
- Laundry Room
- Laundry Cabinets
- Washer and Electric Dryer Hookup
Outdoor Features
- Covered Patio or Porch
- Separate Outdoor Workshop
- Storage Shed
Schools
- Yerington Elementary And Middle School
- Yerington High School
Utilities
- Refrigerated Cooling System
- Forced Air Heating and Cooling System
- Heating System Powered By Owned Propane
- Well
- Propane Water Heater
- Septic Tank
- Internet Available
Additional Features
- Accessory Dwelling Unit (ADU)
- Horses Allowed On Property
- Manufactured Home
Community Details
- No Home Owners Association
Listing and Financial Details
- Assessor Parcel Number 014-371-13
Map
Home Values in the Area
Average Home Value in this Area
Property History
| Date | Event | Price | List to Sale | Price per Sq Ft | Prior Sale |
|---|---|---|---|---|---|
| 11/18/2025 11/18/25 | For Sale | $275,000 | +22.2% | $172 / Sq Ft | |
| 03/30/2021 03/30/21 | Sold | $225,000 | 0.0% | $141 / Sq Ft | View Prior Sale |
| 03/08/2021 03/08/21 | Pending | -- | -- | -- | |
| 02/24/2021 02/24/21 | Price Changed | $225,000 | -7.4% | $141 / Sq Ft | |
| 02/22/2021 02/22/21 | For Sale | $243,000 | 0.0% | $152 / Sq Ft | |
| 02/16/2021 02/16/21 | Pending | -- | -- | -- | |
| 02/10/2021 02/10/21 | For Sale | $243,000 | -- | $152 / Sq Ft |
Source: Northern Nevada Regional MLS
MLS Number: 250058330
- 570 Pete Henrichs Rd
- 613 Pete Hendrichs Rd
- 98 N Bybee Ln
- 45 Nadel Ln
- 9 Ogden Ln
- 21 Ny-Jo Ln
- 15 Ny-Jo Ln
- 7 Wennhold Ln
- APN 014-641-19
- 100 Nadel Ln
- 77 Mountain Ln
- 9 Stanley Ln
- 85 Mountain Ln
- 83 Mountain Ln
- 84 Mountain Ln
- 7 Norris Rd
- 15 Overland St
- 50 Whiteface Ln
- 0 Cardon Ln Unit 250051517
- 324 E Hwy 95a

