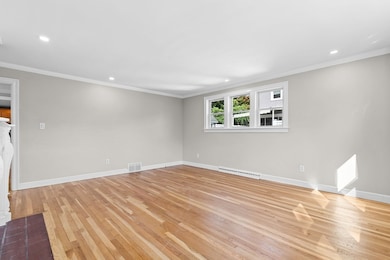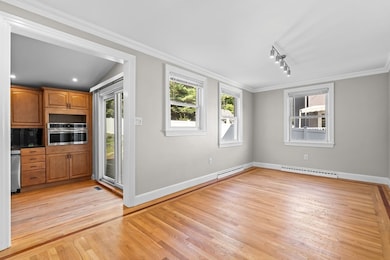9 Home Ave Unit 1 Natick, MA 01760
3
Beds
2
Baths
1,800
Sq Ft
0.31
Acres
Highlights
- Medical Services
- Open Floorplan
- Property is near public transit
- Natick High School Rated A
- Deck
- Wood Flooring
About This Home
This large apartment lives like a single-family home and is just .4 miles from the West Natick train stop and only minutes from shopping, Downtown Natick, Rt.9, and the Mass Pike. Unit one has three bedrooms, central air conditioning, a formal dining room, a spacious living room, a brand-new full bath, and a kitchen with a slider that opens up to a new deck. The remodeled basement features a third bedroom, a large family room, a full bathroom, and in-unit laundry. Recently renovated with no expense spared! Learn more today.
Property Details
Home Type
- Multi-Family
Year Built
- Built in 1955 | Remodeled
Parking
- 1 Car Garage
Home Design
- Apartment
- Entry on the 2nd floor
Interior Spaces
- Open Floorplan
- Crown Molding
- Ceiling Fan
- Recessed Lighting
- Light Fixtures
- Bay Window
- Laundry in Basement
Kitchen
- Range with Range Hood
- Microwave
- Dishwasher
- Stainless Steel Appliances
- Solid Surface Countertops
Flooring
- Wood
- Ceramic Tile
- Vinyl
Bedrooms and Bathrooms
- 3 Bedrooms
- Primary Bedroom on Main
- 2 Full Bathrooms
- Separate Shower
Laundry
- Dryer
- Washer
Location
- Property is near public transit
- Property is near schools
Utilities
- Cooling Available
- Forced Air Heating System
- Heating System Uses Natural Gas
Additional Features
- Deck
- 0.31 Acre Lot
Listing and Financial Details
- Security Deposit $4,000
- Rent includes water, sewer, snow removal, gardener, laundry facilities, parking
- Assessor Parcel Number M:00000040 P:00000116,670224
Community Details
Overview
- No Home Owners Association
Amenities
- Medical Services
- Shops
- Coin Laundry
Recreation
- Tennis Courts
- Park
- Jogging Path
- Bike Trail
Pet Policy
- Pets Allowed
Map
Source: MLS Property Information Network (MLS PIN)
MLS Number: 73440393
Nearby Homes
- 32 Silver Hill Ln Unit 1
- 1 Silver Hill Ln Unit 7
- 7 Village Way Unit 4
- 44 Silver Hill Ln Unit 15
- 9 Silver Hill Ln Unit 19
- 11 Silver Hill Ln Unit 11
- 12 Walden Dr Unit 12
- 12 Walden Dr Unit 19
- 6 Post Oak Ln Unit 10
- 24 Silver Hill Ln
- 11 Post Oak Ln Unit 6
- 57 Village Brook Ln Unit 5
- 50 Village Brook Ln Unit 4
- 38 Ranger Rd
- 287 W Central St
- 4 Sylvia Ave
- 20 Walden Dr Unit 16
- 6 Village Rock Ln Unit 17
- 9 Village Hill Ln Unit 24
- 44 Village Hill Ln
- 9 Home Ave Unit 2
- 38 Silver Hill Ln Unit 8
- 42 Silver Hill Ln Unit 4
- 20 Woodbine Rd
- 6 Post Oak Ln Unit 10
- 5 Autumn Ln
- 17 Village Way
- 17 Walden Dr Unit 2
- 34 Walden Dr Unit 3
- 40 Village Hill Ln
- 19 Village Rock Ln Unit 10
- 19 Village Hill Ln Unit 3
- 143 Mill St
- 16 Garden Rd
- 11 Village Hill Ln Unit 1
- 221 Pond St
- 204 Hartford St
- 220 Hartford St Unit B
- 369 Grant St Unit 2
- 369 Grant St Unit 3







