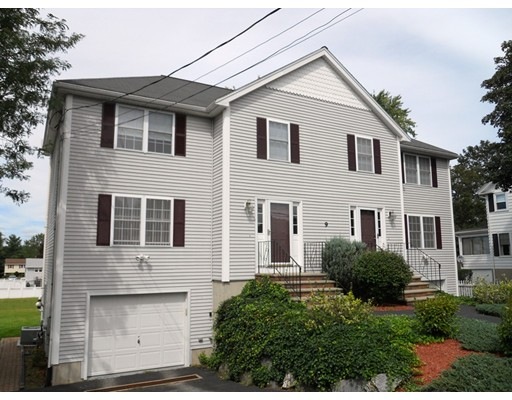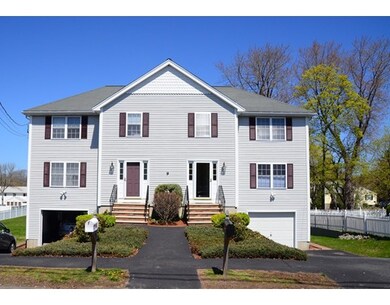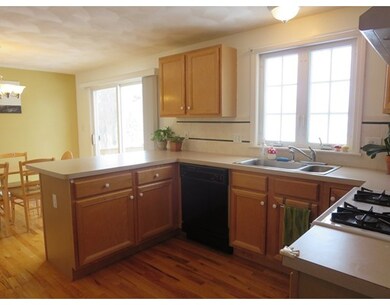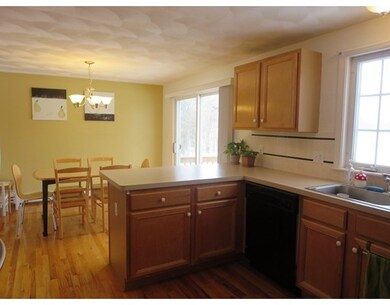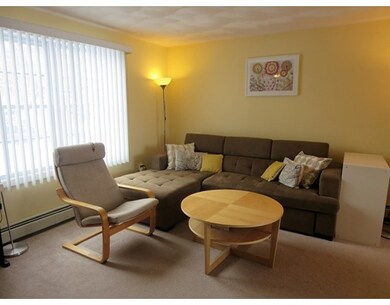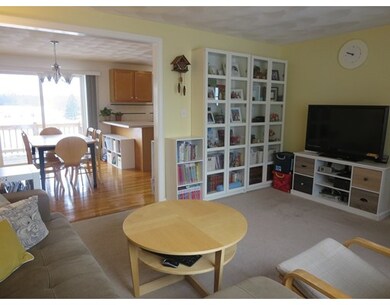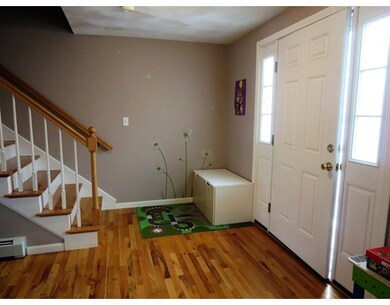
9 Hyde St Unit B Danvers, MA 01923
About This Home
As of December 2020Just what you have been looking for, a well thought out 4 unit development consisting of 2 duplex style buildings. This traditional style townhouse offers a desirable open floor plan w/ plenty of bright & sunny room to spread out & enjoy the spacious feel of a single family home. Enter through the front door to a welcoming foyer that opens up to a comfortable size living room, a dining area w/ slider that overlooks a lovely deck & large yard that opens to a fully equipped sunny kitchen. The second level has 3 generous sized bedrooms w/ plenty of closet space & a large full bath. Other features include a 1/2 bath on the first level, a finished basement w/ laundry area, a one car garage w/ direct access from the finished lower level, a large manicured yard shared by all 4 units, & central air. Enjoy a low condo fee, desired owners association & pets are allowed...all in a convenient commuter location. Group showings by appointment to begin this weekend...call/email to schedule time.
Last Agent to Sell the Property
The Lopes Bridge Group
J. Barrett & Company Listed on: 02/21/2017
Property Details
Home Type
Condominium
Est. Annual Taxes
$5,376
Year Built
1997
Lot Details
0
Listing Details
- Unit Level: 1
- Unit Placement: Street
- Property Type: Condominium/Co-Op
- Other Agent: 1.00
- Lead Paint: Unknown
- Special Features: None
- Property Sub Type: Condos
- Year Built: 1997
Interior Features
- Appliances: Range, Dishwasher, Disposal, Refrigerator
- Has Basement: Yes
- Number of Rooms: 7
- Amenities: Public Transportation, Shopping, Walk/Jog Trails, Medical Facility, Highway Access
- Electric: Circuit Breakers
- Flooring: Tile, Wall to Wall Carpet, Hardwood
- Interior Amenities: Cable Available
- Bedroom 2: Second Floor, 11X12
- Bedroom 3: Second Floor, 9X10
- Bathroom #1: First Floor, 4X5
- Bathroom #2: Second Floor, 11X6
- Kitchen: First Floor, 10X11
- Laundry Room: Basement, 7X12
- Living Room: First Floor, 15X11
- Master Bedroom: Second Floor, 13X11
- Master Bedroom Description: Closet, Flooring - Wall to Wall Carpet
- Dining Room: First Floor, 10X11
- Oth1 Room Name: Foyer
- Oth1 Dimen: 11X7
- Oth1 Dscrp: Closet, Flooring - Hardwood
- Oth1 Level: First Floor
- Oth2 Room Name: Bonus Room
- Oth2 Dimen: 10X17
- Oth2 Dscrp: Flooring - Wall to Wall Carpet, Exterior Access
- Oth2 Level: Basement
- No Living Levels: 2
Exterior Features
- Roof: Asphalt/Fiberglass Shingles
- Construction: Frame
- Exterior: Vinyl
- Exterior Unit Features: Deck, Covered Patio/Deck, Garden Area
Garage/Parking
- Garage Parking: Attached, Under, Garage Door Opener
- Garage Spaces: 1
- Parking: Off-Street
- Parking Spaces: 2
Utilities
- Cooling: Central Air
- Heating: Hot Water Baseboard, Gas
- Hot Water: Natural Gas
- Utility Connections: for Gas Range, for Electric Dryer, Washer Hookup
- Sewer: City/Town Sewer
- Water: City/Town Water
Condo/Co-op/Association
- Condominium Name: 9-11 Hyde Street Condominium Trust
- Association Fee Includes: Master Insurance, Exterior Maintenance, Landscaping, Snow Removal
- Management: Owner Association
- Pets Allowed: Yes w/ Restrictions
- No Units: 4
- Unit Building: B
Fee Information
- Fee Interval: Monthly
Lot Info
- Zoning: R1
Ownership History
Purchase Details
Home Financials for this Owner
Home Financials are based on the most recent Mortgage that was taken out on this home.Purchase Details
Home Financials for this Owner
Home Financials are based on the most recent Mortgage that was taken out on this home.Purchase Details
Home Financials for this Owner
Home Financials are based on the most recent Mortgage that was taken out on this home.Similar Homes in Danvers, MA
Home Values in the Area
Average Home Value in this Area
Purchase History
| Date | Type | Sale Price | Title Company |
|---|---|---|---|
| Condominium Deed | $455,000 | None Available | |
| Condominium Deed | $445,000 | None Available | |
| Not Resolvable | $333,500 | -- | |
| Deed | $280,000 | -- |
Mortgage History
| Date | Status | Loan Amount | Loan Type |
|---|---|---|---|
| Open | $422,750 | New Conventional | |
| Previous Owner | $340,500 | Stand Alone Refi Refinance Of Original Loan | |
| Previous Owner | $332,000 | Stand Alone Refi Refinance Of Original Loan | |
| Previous Owner | $316,825 | New Conventional | |
| Previous Owner | $130,000 | No Value Available |
Property History
| Date | Event | Price | Change | Sq Ft Price |
|---|---|---|---|---|
| 12/18/2020 12/18/20 | Sold | $445,000 | +3.7% | $231 / Sq Ft |
| 09/05/2020 09/05/20 | Pending | -- | -- | -- |
| 09/03/2020 09/03/20 | For Sale | $429,000 | +28.6% | $222 / Sq Ft |
| 03/31/2017 03/31/17 | Sold | $333,500 | +1.1% | $173 / Sq Ft |
| 03/01/2017 03/01/17 | Pending | -- | -- | -- |
| 02/21/2017 02/21/17 | For Sale | $329,900 | -- | $171 / Sq Ft |
Tax History Compared to Growth
Tax History
| Year | Tax Paid | Tax Assessment Tax Assessment Total Assessment is a certain percentage of the fair market value that is determined by local assessors to be the total taxable value of land and additions on the property. | Land | Improvement |
|---|---|---|---|---|
| 2025 | $5,376 | $489,200 | $0 | $489,200 |
| 2024 | $4,924 | $443,200 | $0 | $443,200 |
| 2023 | $4,916 | $418,400 | $0 | $418,400 |
| 2022 | $5,364 | $423,700 | $0 | $423,700 |
| 2021 | $4,387 | $328,600 | $0 | $328,600 |
| 2020 | $4,384 | $335,700 | $0 | $335,700 |
| 2019 | $4,260 | $320,800 | $0 | $320,800 |
| 2018 | $3,885 | $286,900 | $0 | $286,900 |
| 2017 | $4,071 | $286,900 | $0 | $286,900 |
| 2016 | $4,074 | $286,900 | $0 | $286,900 |
| 2015 | $3,860 | $258,900 | $0 | $258,900 |
Agents Affiliated with this Home
-

Seller's Agent in 2020
Luciano Leone Team
RE/MAX 360
15 in this area
204 Total Sales
-

Seller Co-Listing Agent in 2020
Anita Horowitz
RE/MAX 360
(617) 240-3606
2 in this area
35 Total Sales
-

Buyer's Agent in 2020
Justine Lin
Cameron Real Estate Group
(978) 933-1267
1 in this area
18 Total Sales
-
T
Seller's Agent in 2017
The Lopes Bridge Group
J. Barrett & Company
Map
Source: MLS Property Information Network (MLS PIN)
MLS Number: 72121035
APN: DANV-000057-000000-000140A-000009-B
- 193 Pine St
- 63 Adams St
- 106 Ash St Unit 2
- 57 Sylvan St Unit 2E
- 65 Holten St
- 22 Collins St Unit 31
- 127 Village Post Rd
- 8 Sylvan St Unit A
- 0 Willowdale Ave Unit 73387007
- 40 Cherry St
- 112 Abington Rd
- 25 Purchase St
- 152 Endicott St
- 3 Flynn Ave
- 24 Purchase St
- 8 Putnam St Unit 3
- 118 Abington Rd Unit 118
- 23 Prince St
- 171 Hobart St
- 138-R High St
