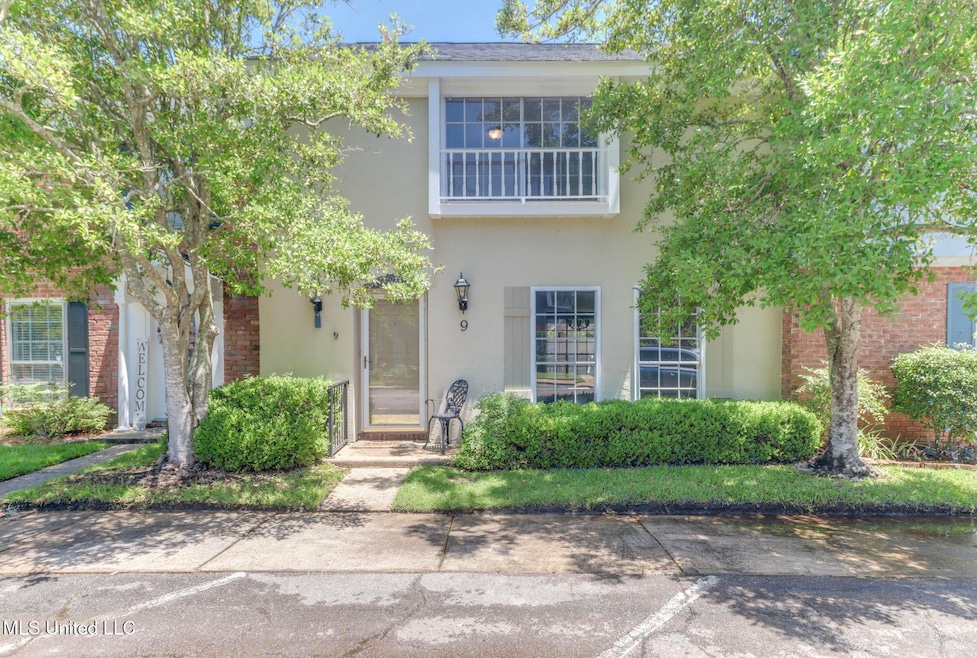
9 Independence Dr Gulfport, MS 39507
Mississippi City NeighborhoodHighlights
- Beach Access
- In Ground Pool
- Two Primary Bathrooms
- Pass Road Elementary School Rated A-
- 3.54 Acre Lot
- Clubhouse
About This Home
As of July 2025Honey stop the Car... Newly Remodeled Inside and Out Condo...starting with New Custom Paint Colors, Luxury Vinyl Plank Smart Core Pro/waterproof Flooring throughout, Custom Wood Stairs, Rod iron handles, All Electrical and Plumbing fixtures throughout...Large 1/2 bath on ground floor featuring a Custom Vanity with a Marble Countertop, and decorative Mirror. The Kitchen has New Custom Cabinets, Granite Countertops and Decorative Backsplash, Stainless Steel appliances and sink, Pantry, Laundry Closet with Stackable Washer/Dryer, Breakfast Nook, Next is the Formal Dining Room and then the Great Room. Upstairs you have 2 Large Primary Bedrooms with each having their own private Primary Bathrooms with Custom Cabinets, Marble Countertop, Marble Shower with Glass Shower door, and decorative Mirror.
Wait till you see the covered back porch, freshly painted, what a cute outside Porch area ...HVAC is 5 years old...like New...Best Priced Unit in this Complex...It will not last long...
Last Agent to Sell the Property
Coldwell Banker Alfonso Realty-Lorraine Rd License #S25625 Listed on: 06/13/2025

Last Buyer's Agent
Coldwell Banker Alfonso Realty-Lorraine Rd License #S25625 Listed on: 06/13/2025

Property Details
Home Type
- Condominium
Est. Annual Taxes
- $1,118
Year Built
- Built in 1975
Lot Details
- Privacy Fence
- Wood Fence
- Back Yard Fenced
HOA Fees
- $500 Monthly HOA Fees
Home Design
- Brick Exterior Construction
- Slab Foundation
- Architectural Shingle Roof
- Stucco
Interior Spaces
- 1,518 Sq Ft Home
- 2-Story Property
- Crown Molding
- Ceiling Fan
- Double Pane Windows
- Breakfast Room
- Pull Down Stairs to Attic
Kitchen
- Free-Standing Electric Range
- Range Hood
- Microwave
- Dishwasher
- Stainless Steel Appliances
- Granite Countertops
- Built-In or Custom Kitchen Cabinets
- Disposal
Flooring
- Wood
- Brick
- Ceramic Tile
- Luxury Vinyl Tile
Bedrooms and Bathrooms
- 2 Bedrooms
- Walk-In Closet
- Two Primary Bathrooms
- Double Vanity
Laundry
- Laundry on lower level
- Laundry in Kitchen
- Stacked Washer and Dryer
Parking
- 2 Car Direct Access Garage
- 2 Attached Carport Spaces
- Inside Entrance
- Driveway
- Guest Parking
Outdoor Features
- In Ground Pool
- Beach Access
- Property is near a beach
- Patio
- Rear Porch
Schools
- Bayou View Middle School
- Gulfport High School
Utilities
- Central Air
- Heat Pump System
- Electric Water Heater
Listing and Financial Details
- Assessor Parcel Number 0910p-02-068.009
Community Details
Overview
- Association fees include insurance, ground maintenance, pool service
- Low-Rise Condominium
- Heritage Place Subdivision
- The community has rules related to covenants, conditions, and restrictions
Amenities
- Clubhouse
Recreation
- Community Pool
Ownership History
Purchase Details
Home Financials for this Owner
Home Financials are based on the most recent Mortgage that was taken out on this home.Purchase Details
Purchase Details
Purchase Details
Similar Homes in Gulfport, MS
Home Values in the Area
Average Home Value in this Area
Purchase History
| Date | Type | Sale Price | Title Company |
|---|---|---|---|
| Warranty Deed | -- | None Listed On Document | |
| Warranty Deed | -- | None Listed On Document | |
| Warranty Deed | -- | None Listed On Document | |
| Warranty Deed | $125,000 | -- | |
| Warranty Deed | -- | -- |
Property History
| Date | Event | Price | Change | Sq Ft Price |
|---|---|---|---|---|
| 07/31/2025 07/31/25 | Sold | -- | -- | -- |
| 06/24/2025 06/24/25 | Pending | -- | -- | -- |
| 06/13/2025 06/13/25 | For Sale | $179,900 | +30.4% | $119 / Sq Ft |
| 07/22/2016 07/22/16 | Sold | -- | -- | -- |
| 07/11/2016 07/11/16 | Pending | -- | -- | -- |
| 07/16/2014 07/16/14 | For Sale | $138,000 | -- | $80 / Sq Ft |
Tax History Compared to Growth
Tax History
| Year | Tax Paid | Tax Assessment Tax Assessment Total Assessment is a certain percentage of the fair market value that is determined by local assessors to be the total taxable value of land and additions on the property. | Land | Improvement |
|---|---|---|---|---|
| 2024 | $1,118 | $10,745 | $0 | $0 |
| 2023 | $822 | $8,293 | $0 | $0 |
| 2022 | $822 | $8,293 | $0 | $0 |
| 2021 | $822 | $8,293 | $0 | $0 |
| 2020 | $786 | $8,025 | $0 | $0 |
| 2019 | $786 | $8,025 | $0 | $0 |
| 2018 | $786 | $8,025 | $0 | $0 |
| 2017 | $1,628 | $12,038 | $0 | $0 |
| 2015 | $1,706 | $12,612 | $0 | $0 |
| 2014 | -- | $13,647 | $0 | $0 |
| 2013 | -- | $12,612 | $1,553 | $11,060 |
Agents Affiliated with this Home
-
Kelly Moses

Seller's Agent in 2025
Kelly Moses
Coldwell Banker Alfonso Realty-Lorraine Rd
(228) 424-0667
2 in this area
65 Total Sales
-
Sherry Owen

Seller's Agent in 2016
Sherry Owen
Owen & Co., LLC
(228) 822-9870
4 in this area
180 Total Sales
Map
Source: MLS United
MLS Number: 4116198
APN: 0910P-02-068.009
- 14 Independence Dr
- 30 Independence Dr
- 218 Pinewood Cir
- 554 Loposser Ave
- 744 N Railroad St
- 15 Oakwood Dr
- 25 Oakwood Dr
- 28 Woodglen Dr
- 596 Tegarden Rd
- 203 Milner Ave
- 826 Township Rd
- 0 Silver Ridge Ave
- 21 Woodglen Dr
- 196 Markham Dr
- 969 Tule Ln
- 625 Loposser Ave
- 610 W Oak Dr
- 968 Waterford Ln
- 972 Waterford Ln
- 982 Waterford Ln






