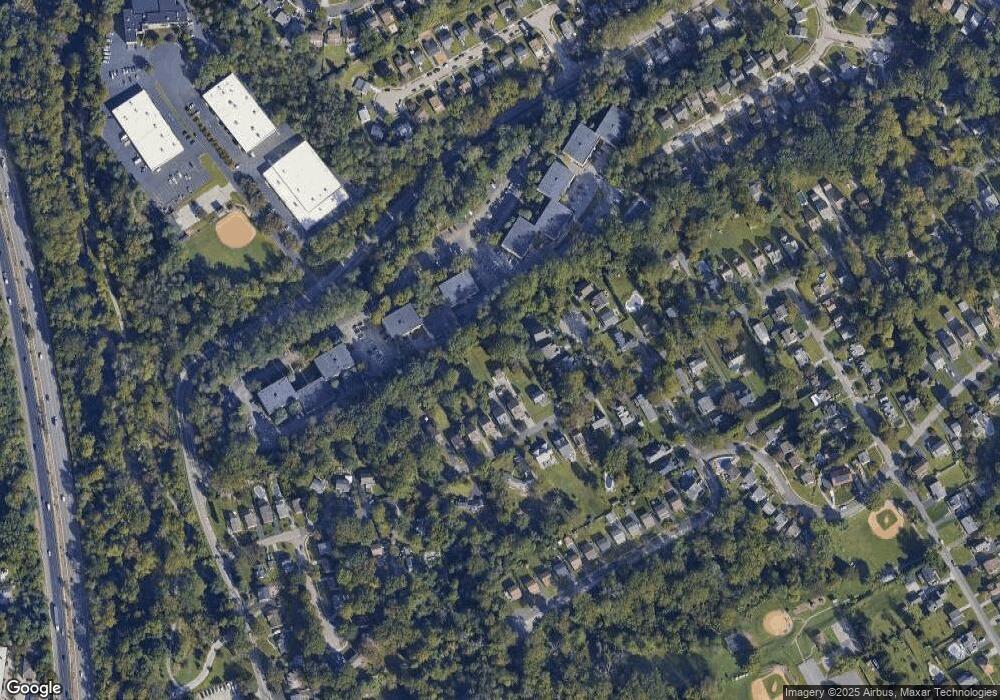9 Jacks Way Havertown, PA 19083
Estimated Value: $525,000 - $637,000
3
Beds
3
Baths
2,078
Sq Ft
$285/Sq Ft
Est. Value
About This Home
This home is located at 9 Jacks Way, Havertown, PA 19083 and is currently estimated at $592,217, approximately $284 per square foot. 9 Jacks Way is a home with nearby schools including Manoa Elementary School, Haverford Middle School, and Haverford Senior High School.
Ownership History
Date
Name
Owned For
Owner Type
Purchase Details
Closed on
Jun 11, 2018
Sold by
Renehan Building Group Inc
Bought by
Reilly Kelsey E and Reilly Donald J
Current Estimated Value
Home Financials for this Owner
Home Financials are based on the most recent Mortgage that was taken out on this home.
Original Mortgage
$414,780
Outstanding Balance
$358,715
Interest Rate
4.5%
Mortgage Type
New Conventional
Estimated Equity
$233,502
Purchase Details
Closed on
May 12, 2014
Sold by
Mcdonald Carol Ann
Bought by
Renehan Building Group Inc
Create a Home Valuation Report for This Property
The Home Valuation Report is an in-depth analysis detailing your home's value as well as a comparison with similar homes in the area
Home Values in the Area
Average Home Value in this Area
Purchase History
| Date | Buyer | Sale Price | Title Company |
|---|---|---|---|
| Reilly Kelsey E | $446,000 | None Available | |
| Renehan Building Group Inc | $813,000 | None Available |
Source: Public Records
Mortgage History
| Date | Status | Borrower | Loan Amount |
|---|---|---|---|
| Open | Reilly Kelsey E | $414,780 |
Source: Public Records
Tax History
| Year | Tax Paid | Tax Assessment Tax Assessment Total Assessment is a certain percentage of the fair market value that is determined by local assessors to be the total taxable value of land and additions on the property. | Land | Improvement |
|---|---|---|---|---|
| 2025 | $10,728 | $417,220 | $112,400 | $304,820 |
| 2024 | $10,728 | $417,220 | $112,400 | $304,820 |
| 2023 | $10,423 | $417,220 | $112,400 | $304,820 |
| 2022 | $10,179 | $417,220 | $112,400 | $304,820 |
| 2021 | $16,583 | $417,220 | $112,400 | $304,820 |
| 2020 | $12,044 | $259,126 | $66,920 | $192,206 |
| 2019 | $11,822 | $259,126 | $66,920 | $192,206 |
| 2018 | $1,930 | $43,051 | $0 | $0 |
| 2017 | $1,889 | $43,051 | $0 | $0 |
| 2016 | $236 | $43,051 | $0 | $0 |
| 2015 | $241 | $43,051 | $0 | $0 |
| 2014 | $241 | $7,551 | $0 | $0 |
Source: Public Records
Map
Nearby Homes
- 400 Glendale Rd Unit D. 44
- 400 Glendale Rd Unit J13
- 42 Colonial Dr
- 505 Glendale Rd
- 1501 Burmont Rd
- 1601 Burmont Rd
- 636 S Eagle Rd
- 601 S Eagle Rd
- 181 Friendship Rd
- 1204 Ellston Rd
- 208 N Morgan Ave
- 415 Milford Rd
- 10 Claremont Blvd
- 12 Claremont Blvd
- 1529 Brierwood Rd
- 1950 W Chester Pike
- 1505 Sunnyhill Ln
- 6 N Lexington Ave
- 1519 Ashton Rd
- 7 Brighton Village Dr
- 1325 Fairview Ave
- 625 Forest Ave
- 1401 Fairview Ave
- 621 Forest Ave
- 1321 Fairview Ave
- 620 Forest Ave
- 1405 Fairview Ave
- 624 Forest Ave
- 1317 Fairview Ave
- 1309 Fairview Ave
- 1325 Bon Air Terrace
- 1400 Parkside Dr
- 1409 Fairview Ave
- 1318 Fairview Ave
- 1404 Parkside Dr
- 1400 Fairview Ave
- Lot 2 Fairview Ave
- Lot 1 Fairview Ave
- 1408 Parkside Dr
- 1321 Bon Air Terrace
