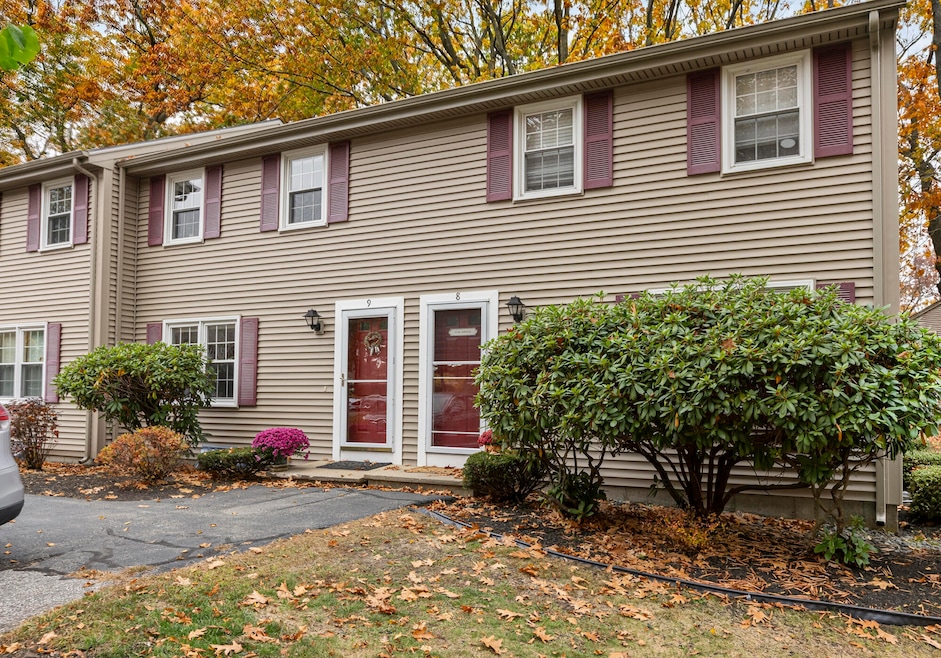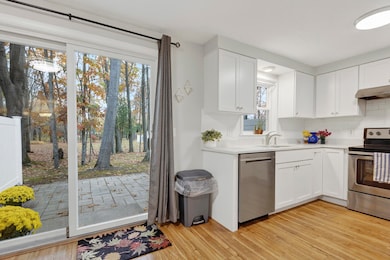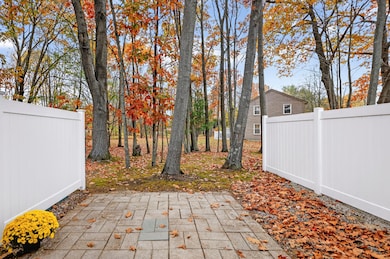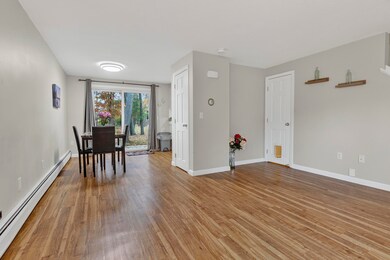9 Jamestown Ct South Portland, ME 04106
Thornton Heights NeighborhoodEstimated payment $2,204/month
Highlights
- Public Beach
- Property is near public transit
- Rowhouse Architecture
- View of Trees or Woods
- Wooded Lot
- Double Pane Windows
About This Home
Come see this terrific townhouse boasting affordability, style and updated amenities. The kitchen was fully renovated with white cabinets, stainless appliances and lovely quartz counter tops. While cooking you can easily see out past the patio and enjoy a pretty landscape which is designated open space. Bedrooms all have closet systems that will keep you organized and make your friends envious. The bathroom was updated and is quite spacious. A new high efficiency gas boiler went in 1 yr ago. Another cool bonus is that you have room to expand on the basement level where framing was started along with some mechanicals & lighting too. Well located within close proximity to many of the hip So Po amenities as well as main roads for commuting & traveling. Oh and your furry friend is welcome here too. So come on over and check it out!
Townhouse Details
Home Type
- Townhome
Est. Annual Taxes
- $3,567
Year Built
- Built in 1985
Lot Details
- Public Beach
- Landscaped
- Open Lot
- Wooded Lot
HOA Fees
- $275 Monthly HOA Fees
Home Design
- Rowhouse Architecture
- Wood Frame Construction
- Shingle Roof
- Fiberglass Roof
- Vinyl Siding
- Radon Mitigation System
- Clapboard
Interior Spaces
- 931 Sq Ft Home
- Double Pane Windows
- Views of Woods
Kitchen
- Electric Range
- Dishwasher
- Disposal
Flooring
- Carpet
- Laminate
Bedrooms and Bathrooms
- 2 Bedrooms
- 1 Full Bathroom
- Bathtub
- Shower Only
Laundry
- Dryer
- Washer
Unfinished Basement
- Basement Fills Entire Space Under The House
- Interior Basement Entry
- Sump Pump
Parking
- Common or Shared Parking
- Paved Parking
- On-Site Parking
- Off-Street Parking
Outdoor Features
- Patio
Location
- Property is near public transit
- Property is near a golf course
Utilities
- Dehumidifier
- Baseboard Heating
- Hot Water Heating System
Listing and Financial Details
- Legal Lot and Block 138B / 9
- Assessor Parcel Number SPOR-000041-000009-000138B
Community Details
Overview
- 4 Units
- Jamestown Court Owners Association Subdivision
- The community has rules related to deed restrictions
Pet Policy
- Breed Restrictions
Map
Home Values in the Area
Average Home Value in this Area
Tax History
| Year | Tax Paid | Tax Assessment Tax Assessment Total Assessment is a certain percentage of the fair market value that is determined by local assessors to be the total taxable value of land and additions on the property. | Land | Improvement |
|---|---|---|---|---|
| 2024 | $3,567 | $270,200 | $127,500 | $142,700 |
| 2023 | $2,643 | $186,900 | $81,300 | $105,600 |
| 2022 | $2,655 | $170,600 | $65,000 | $105,600 |
| 2021 | $2,508 | $170,600 | $65,000 | $105,600 |
| 2020 | $2,787 | $141,100 | $65,000 | $76,100 |
| 2019 | $2,695 | $141,100 | $65,000 | $76,100 |
| 2018 | $2,465 | $141,100 | $65,000 | $76,100 |
| 2017 | $2,540 | $141,100 | $65,000 | $76,100 |
| 2016 | $2,471 | $139,600 | $65,000 | $74,600 |
Property History
| Date | Event | Price | List to Sale | Price per Sq Ft | Prior Sale |
|---|---|---|---|---|---|
| 11/05/2025 11/05/25 | Pending | -- | -- | -- | |
| 10/31/2025 10/31/25 | For Sale | $309,000 | +45.1% | $332 / Sq Ft | |
| 03/31/2020 03/31/20 | Sold | $213,000 | +2.4% | $229 / Sq Ft | View Prior Sale |
| 02/24/2020 02/24/20 | Pending | -- | -- | -- | |
| 02/21/2020 02/21/20 | For Sale | $208,000 | -- | $223 / Sq Ft |
Purchase History
| Date | Type | Sale Price | Title Company |
|---|---|---|---|
| Warranty Deed | -- | None Available | |
| Warranty Deed | -- | -- |
Mortgage History
| Date | Status | Loan Amount | Loan Type |
|---|---|---|---|
| Open | $181,050 | New Conventional | |
| Previous Owner | $163,930 | New Conventional |
Source: Maine Listings
MLS Number: 1642438
APN: SPOR M:041 B:09 L:138-B
- 18 Plover Way Unit 29
- 24 Plover Way Unit 34
- 17 Plover Way Unit 27
- 15 Plover Way Unit 24
- 16 Plover Way Unit 26
- 20 Plover Way Unit 30
- 22 Plover Way Unit 33
- 14 Plover Way Unit 25
- 21 Plover Way Unit 34
- 23 Kenneth Rd
- 1 & 9 Franklin Terrace
- 67 Brigham St
- 26 Grandview Ave
- 56 Peary Terrace
- 17 b Peary Terrace
- 1309 Broadway
- 23 Aspen Ave
- 124 Westbrook St
- 10 Whitehall Ave
- 46 Burwell Ave








