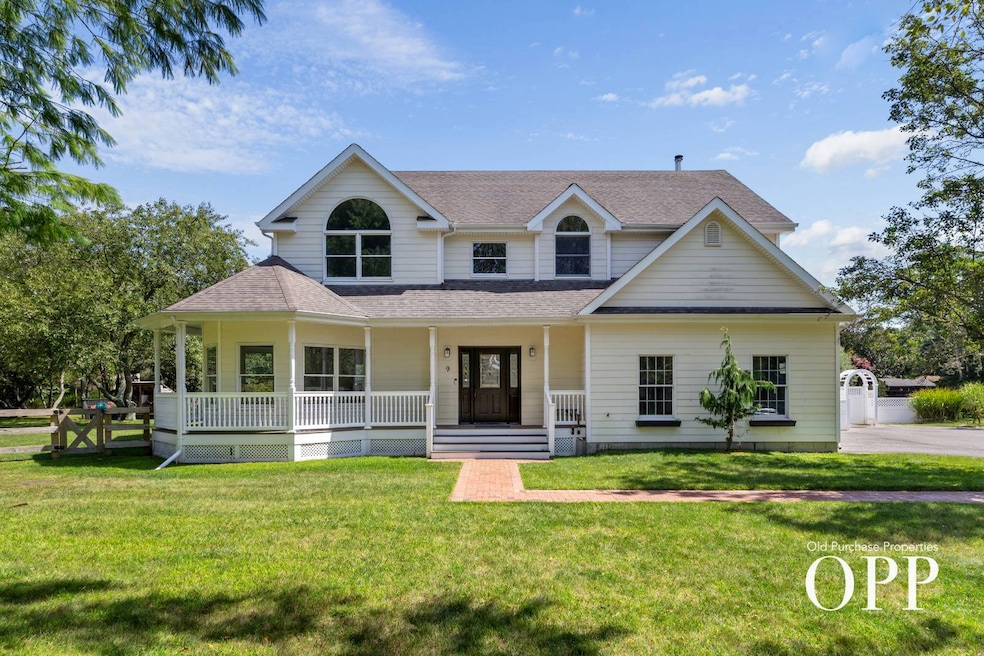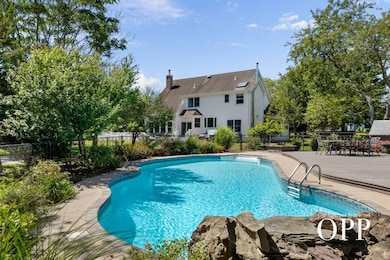9 Jareds Path Brookhaven, NY 11719
Estimated payment $7,876/month
Highlights
- Heated In Ground Pool
- Deck
- Vaulted Ceiling
- Open Floorplan
- Property is near public transit
- Wood Flooring
About This Home
This four-bedroom, two-and-a-half-bath residence sits on 1.28 acres in the center of Brookhaven Hamlet and offers over 3,200 square feet of recently updated living space. Built in 2001 and thoughtfully maintained and updated, the home balances everyday comfort with spaces designed for entertaining. A two-story foyer opens to a bright layout that includes a large dining room and a renovated kitchen with stainless appliances and large center island. The kitchen flows into the living room, where vaulted ceilings, walls of windows, and a gas fireplace create a dramatic centerpiece. A first-floor powder room completes the main level. Upstairs, the primary suite features vaulted ceilings, walk-in closets, and a spa-like bath with dual sinks and a soaking tub. Three additional bedrooms and updated full bath complete the second floor. A partially finished basement with outside entrance adds flexibility for recreation, work, or storage. Outdoors, the property is tailored for leisure with an in-ground heated saltwater pool, expansive lawn, and mature landscaping. The attached two-car garage, with its high ceilings and capacity for lifts, makes this an ideal home for car collectors. A wraparound porch and backup generator enhance comfort and convenience. Living in Brookhaven Hamlet means being surrounded by preserved land, nature, and easy access to the Great South Bay with boat dockage at Squassux Marina. With the cultural, dining, and shopping attractions of Bellport Village only a few minutes away, this home offers the best of both worlds - peaceful surroundings and vibrant community.
Home Details
Home Type
- Single Family
Est. Annual Taxes
- $18,462
Year Built
- Built in 2001 | Remodeled in 2023
Lot Details
- 1.28 Acre Lot
- Landscaped with Trees
Parking
- 2 Car Attached Garage
Home Design
- Farmhouse Style Home
- Frame Construction
- Asphalt Roof
Interior Spaces
- 3,200 Sq Ft Home
- 2-Story Property
- Open Floorplan
- Vaulted Ceiling
- 1 Fireplace
- Entrance Foyer
- Great Room
- Family Room
- Living Room
- Dining Room
- Den
- Wood Flooring
Kitchen
- Oven
- Microwave
- Dishwasher
- Stainless Steel Appliances
Bedrooms and Bathrooms
- 4 Bedrooms
- En-Suite Primary Bedroom
- Walk-In Closet
- Soaking Tub
Laundry
- Dryer
- Washer
Partially Finished Basement
- Walk-Out Basement
- Basement Fills Entire Space Under The House
Pool
- Heated In Ground Pool
- Saltwater Pool
- Child Gate Fence
Outdoor Features
- Deck
- Shed
- Porch
Location
- Property is near public transit
- Property is near a bus stop
Utilities
- Central Air
- Baseboard Heating
- Heating System Uses Oil
- Septic Tank
Map
Home Values in the Area
Average Home Value in this Area
Tax History
| Year | Tax Paid | Tax Assessment Tax Assessment Total Assessment is a certain percentage of the fair market value that is determined by local assessors to be the total taxable value of land and additions on the property. | Land | Improvement |
|---|---|---|---|---|
| 2024 | $17,714 | $4,550 | $400 | $4,150 |
| 2023 | $17,714 | $4,550 | $400 | $4,150 |
| 2022 | $15,066 | $4,550 | $400 | $4,150 |
| 2021 | $15,066 | $4,550 | $400 | $4,150 |
| 2020 | $16,665 | $4,550 | $400 | $4,150 |
| 2019 | $16,665 | $0 | $0 | $0 |
| 2018 | $14,708 | $4,550 | $400 | $4,150 |
| 2017 | $14,708 | $4,550 | $400 | $4,150 |
| 2016 | $14,629 | $4,550 | $400 | $4,150 |
| 2015 | -- | $4,550 | $400 | $4,150 |
| 2014 | -- | $4,550 | $400 | $4,150 |
Property History
| Date | Event | Price | List to Sale | Price per Sq Ft | Prior Sale |
|---|---|---|---|---|---|
| 09/19/2025 09/19/25 | For Sale | $1,200,000 | +63.3% | $375 / Sq Ft | |
| 09/08/2022 09/08/22 | Sold | $735,000 | 0.0% | $234 / Sq Ft | View Prior Sale |
| 07/18/2022 07/18/22 | Pending | -- | -- | -- | |
| 07/13/2022 07/13/22 | Off Market | $735,000 | -- | -- | |
| 07/13/2022 07/13/22 | For Sale | $699,000 | 0.0% | $223 / Sq Ft | |
| 06/24/2022 06/24/22 | For Sale | $699,000 | -4.9% | $223 / Sq Ft | |
| 03/25/2022 03/25/22 | Off Market | $735,000 | -- | -- |
Purchase History
| Date | Type | Sale Price | Title Company |
|---|---|---|---|
| Deed | $735,000 | None Available | |
| Deed | $735,000 | None Available | |
| Quit Claim Deed | -- | -- | |
| Deed | $615,000 | -- | |
| Deed | $615,000 | -- | |
| Deed | $615,000 | -- | |
| Warranty Deed | $515,000 | -- | |
| Warranty Deed | $515,000 | -- | |
| Warranty Deed | $515,000 | -- | |
| Bargain Sale Deed | $368,000 | -- | |
| Bargain Sale Deed | -- | -- | |
| Bargain Sale Deed | -- | -- | |
| Bargain Sale Deed | -- | Washington Title | |
| Bargain Sale Deed | -- | Washington Title | |
| Bargain Sale Deed | $85,000 | First American Title Ins Co | |
| Bargain Sale Deed | $85,000 | First American Title Ins Co |
Mortgage History
| Date | Status | Loan Amount | Loan Type |
|---|---|---|---|
| Previous Owner | $551,250 | Commercial | |
| Previous Owner | $412,000 | Purchase Money Mortgage | |
| Previous Owner | $228,000 | Purchase Money Mortgage | |
| Previous Owner | $0 | Purchase Money Mortgage | |
| Previous Owner | $165,000 | Construction |
Source: NY State MLS
MLS Number: 11577468
APN: 0200-978-50-01-00-001-012
- 15 Jareds Path
- 35 Mott Ln
- 301 Beaver Dam Rd
- 293 Beaver Dam Rd
- 9 Marydale Ln
- 334 Beaver Dam Rd
- 59 Burnett Ln
- 15 Stillwood Rd
- 19 Stillwood Rd
- 0 Beaver Dam Rd Unit 3177379
- 345 S Country Rd
- 10 Trout Ponds Ct
- 112 Bellhaven Rd
- 36 Sands Ln
- 130 Beaver Dam Rd
- 198 S Country Rd
- 34 Wards Ln
- 2565 Montauk Hwy
- 45 New Jersey Ave
- 11 1st St
- 7 Prairie Ln
- 30 Carver Blvd
- 19 New Jersey Ave
- 17 Oak Meadow Ln
- 22 Propose Rd
- 717 Doane Ave
- 13 Loughlin Dr Unit Basement Apt
- 37 W Rugby Dr
- 15 Hollywood Dr
- 87 Saint George Dr Unit 1
- 87 Saint George Dr
- 703 Provost Ave
- 5 Thorn Hedge Rd
- 28 Sheridan Dr
- 364 Dogwood Rd W
- 1220 Orchid Cir
- 67 Johns Neck Rd
- 15 Lyndale Ct
- 270 Louise Ave
- 650 N Dunton Ave







