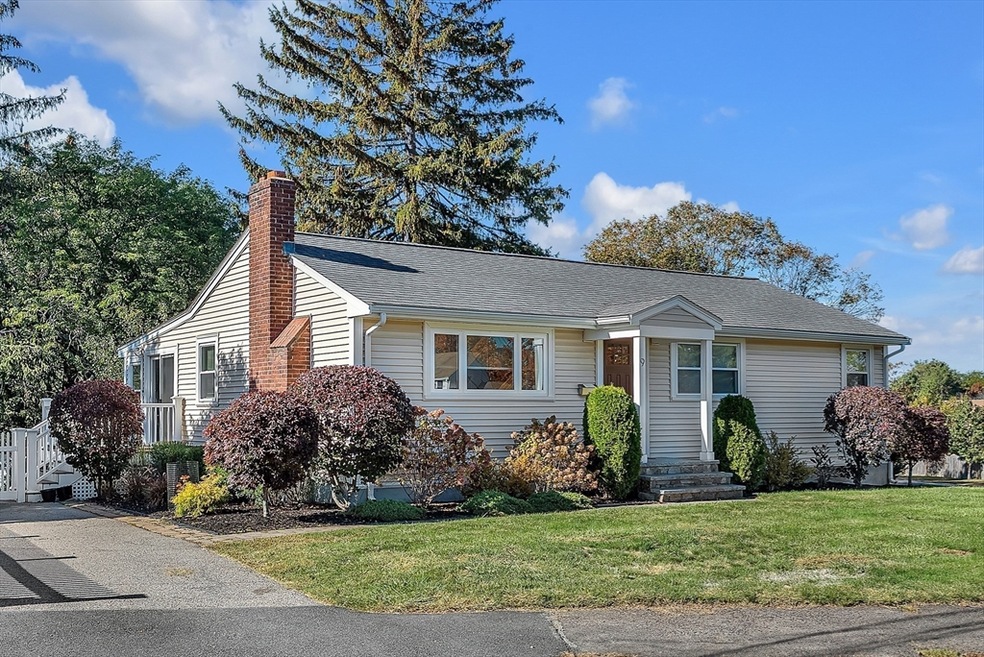9 Jayne Rd Needham, MA 02494
Estimated payment $5,792/month
Highlights
- Golf Course Community
- Medical Services
- Property is near public transit and schools
- Eliot Elementary School Rated A
- Deck
- Ranch Style House
About This Home
Turnkey Living Near Everything Needham Has to Offer. Bright & updated ranch offering easy single-level living in one of Needham’s most convenient neighborhoods. This move-in-ready home is truly turnkey and features hardwood floors throughout, a sunny living room, and a modern kitchen with white cabinetry, granite countertops, and stainless-steel appliances. The open layout connects seamlessly to a spacious sunroom that overlooks a large, peaceful fenced backyard and deck which is perfect for entertaining, play or pets. With three comfortable bedrooms and a full bath on the main level, plus a finished lower level with a family room, full bath, and abundant storage, there’s room for everyone and room to grow. The flexible lower level provides space for a home gym, office, or guests. Set on a corner lot on a quiet street just one mile from Needham Heights shops, restaurants, and the commuter rail, this home combines comfort, convenience, and classic New England charm.
Listing Agent
Berkshire Hathaway HomeServices Commonwealth Real Estate Listed on: 11/05/2025

Home Details
Home Type
- Single Family
Est. Annual Taxes
- $8,947
Year Built
- Built in 1958
Lot Details
- 10,062 Sq Ft Lot
- Fenced Yard
- Corner Lot
- Property is zoned SRB
Home Design
- Ranch Style House
- Frame Construction
- Shingle Roof
- Radon Mitigation System
- Concrete Perimeter Foundation
Interior Spaces
- 1 Fireplace
- Sun or Florida Room
- Washer
Kitchen
- Range
- Dishwasher
- Disposal
Flooring
- Wood
- Ceramic Tile
- Vinyl
Bedrooms and Bathrooms
- 3 Bedrooms
- 2 Full Bathrooms
Basement
- Partial Basement
- Laundry in Basement
Parking
- 2 Car Parking Spaces
- Paved Parking
- 2 Open Parking Spaces
- Deeded Parking
Outdoor Features
- Bulkhead
- Deck
Location
- Property is near public transit and schools
Schools
- Eliot Elementary School
- High Rock/Pollard Middle School
- Needham High School
Utilities
- Forced Air Heating and Cooling System
- 1 Cooling Zone
- 1 Heating Zone
- Heating System Uses Natural Gas
- Gas Water Heater
Community Details
Overview
- No Home Owners Association
- Near Conservation Area
Amenities
- Medical Services
- Shops
Recreation
- Golf Course Community
- Tennis Courts
- Community Pool
- Park
- Jogging Path
- Bike Trail
Map
Home Values in the Area
Average Home Value in this Area
Property History
| Date | Event | Price | List to Sale | Price per Sq Ft |
|---|---|---|---|---|
| 11/23/2025 11/23/25 | Pending | -- | -- | -- |
| 11/05/2025 11/05/25 | For Sale | $965,000 | -- | $653 / Sq Ft |
Source: MLS Property Information Network (MLS PIN)
MLS Number: 73451772
- 143 Hunting Rd
- 23 Cheney St
- 62 Evelyn Rd
- 400 Hunnewell St Unit 103
- 556 Webster St
- 379 Hunnewell St Unit 379
- 193 Oak St Unit 403
- 10-12 Williams St
- 183 Oak St Unit 307
- 183 Oak St Unit 404
- 3 Crescent Rd
- 445 Hillside Ave
- 36 Roland St
- 100 Rosemary Way Unit 129
- 100 Rosemary Way Unit 324
- 128 Charlemont St
- 18-20 Pennsylvania Ave Unit 18
- 20 Pennsylvania Ave
- 20 Pennsylvania Ave Unit 20
- 66 Linden St






