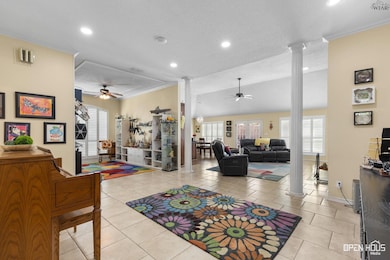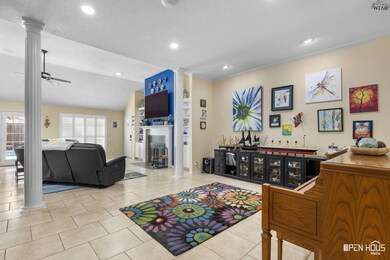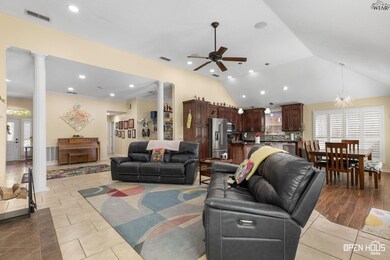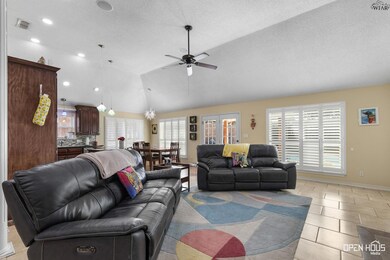9 Jeffus Ct Wichita Falls, TX 76308
Sikes Estates NeighborhoodEstimated payment $2,634/month
Total Views
184
3
Beds
2
Baths
2,299
Sq Ft
$170
Price per Sq Ft
Highlights
- In Ground Pool
- Corner Lot
- Two Living Areas
- Rider High School Rated A-
- Granite Countertops
- Covered Patio or Porch
About This Home
Welcome home to this bright and cheerful 3-bedroom, 3-bath in Sikes Estates! Sitting on a roomy corner lot, this home offers an inviting open floor plan ideal for family living and entertaining! Large windows flood the kitchen and living areas with natural light. Enjoy the sparkling inground pool, large living room with built-in speakers, and smart home features throughout. Complete with Solar Panels (will be paid off at closing) a sprinkler system, storage shed and 8-ft privacy fence. Don't miss this one!
Home Details
Home Type
- Single Family
Est. Annual Taxes
- $7,131
Year Built
- Built in 1992
Lot Details
- Cul-De-Sac
- North Facing Home
- Privacy Fence
- Corner Lot
- Sprinkler System
Home Design
- Brick Exterior Construction
- Slab Foundation
- Composition Roof
Interior Spaces
- 2,299 Sq Ft Home
- 1-Story Property
- Wood Burning Fireplace
- Double Pane Windows
- Plantation Shutters
- Family Room with Fireplace
- Two Living Areas
- Breakfast Room
- Utility Room
- Washer and Electric Dryer Hookup
- Home Security System
Kitchen
- Electric Oven
- Electric Cooktop
- Free-Standing Range
- Microwave
- Dishwasher
- Kitchen Island
- Granite Countertops
- Disposal
Flooring
- Carpet
- Tile
Bedrooms and Bathrooms
- 3 Bedrooms
- Linen Closet
- Walk-In Closet
- 2 Full Bathrooms
Parking
- 2 Car Attached Garage
- Garage Door Opener
Pool
- In Ground Pool
- Gunite Pool
Outdoor Features
- Covered Patio or Porch
- Outbuilding
Utilities
- Central Heating and Cooling System
Listing and Financial Details
- Legal Lot and Block 38 / 4
Map
Create a Home Valuation Report for This Property
The Home Valuation Report is an in-depth analysis detailing your home's value as well as a comparison with similar homes in the area
Home Values in the Area
Average Home Value in this Area
Tax History
| Year | Tax Paid | Tax Assessment Tax Assessment Total Assessment is a certain percentage of the fair market value that is determined by local assessors to be the total taxable value of land and additions on the property. | Land | Improvement |
|---|---|---|---|---|
| 2025 | $7,131 | $413,338 | $26,000 | $387,338 |
| 2024 | $9,673 | $416,556 | $26,000 | $390,556 |
| 2023 | $8,977 | $379,591 | $0 | $0 |
| 2022 | $7,892 | $309,328 | $0 | $0 |
| 2021 | $7,181 | $281,207 | $20,000 | $261,207 |
| 2020 | $6,718 | $259,863 | $20,000 | $239,863 |
| 2019 | $6,480 | $248,573 | $20,000 | $228,573 |
| 2018 | $6,175 | $236,861 | $20,000 | $216,861 |
| 2017 | $5,803 | $228,215 | $20,000 | $208,215 |
| 2016 | $5,743 | $225,838 | $20,000 | $205,838 |
| 2015 | $5,201 | $221,715 | $20,000 | $201,715 |
| 2014 | $5,201 | $226,172 | $0 | $0 |
Source: Public Records
Property History
| Date | Event | Price | List to Sale | Price per Sq Ft | Prior Sale |
|---|---|---|---|---|---|
| 10/28/2025 10/28/25 | For Sale | $389,900 | +73.4% | $170 / Sq Ft | |
| 12/18/2015 12/18/15 | Sold | -- | -- | -- | View Prior Sale |
| 08/09/2015 08/09/15 | Pending | -- | -- | -- | |
| 06/16/2015 06/16/15 | For Sale | $224,900 | -2.0% | $98 / Sq Ft | |
| 11/15/2013 11/15/13 | Sold | -- | -- | -- | View Prior Sale |
| 10/02/2013 10/02/13 | Pending | -- | -- | -- | |
| 05/06/2013 05/06/13 | For Sale | $229,500 | -- | $100 / Sq Ft |
Source: Wichita Falls Association of REALTORS®
Purchase History
| Date | Type | Sale Price | Title Company |
|---|---|---|---|
| Vendors Lien | -- | Attorney | |
| Vendors Lien | -- | None Available | |
| Warranty Deed | -- | None Available |
Source: Public Records
Mortgage History
| Date | Status | Loan Amount | Loan Type |
|---|---|---|---|
| Open | $204,250 | New Conventional | |
| Previous Owner | $220,825 | FHA | |
| Previous Owner | $210,000 | Purchase Money Mortgage |
Source: Public Records
Source: Wichita Falls Association of REALTORS®
MLS Number: 180918
APN: 106293
Nearby Homes
- 2530 Shepherds Glen
- 2605 Amherst Dr
- 2613 Bretton Rd
- 2954 S Shepherds Glen
- 2945 S Shepherds Glen
- 2712 Miller Ct
- 2623 Amherst Dr
- 4 Hazel Ct
- 2702 Shepherds Glen
- 2919 Loma Linda Ln
- 2817 Mill Valley Dr
- 2834 Mill Valley Dr
- 4502 Tamarron Dr
- 4501 Tamarron Dr
- 6 Villa Ct
- 2937 Loma Linda Ln
- 4949 S Lake Park Dr
- 2513 Elmwood Cir N
- 2812 S Shepherds Glen
- 2009 Peachtree Ln
- 5021 Taft Blvd
- 2612 Southwest Pkwy
- 2612 Southwest Pkwy Unit J-338
- 5005 Lake Park Dr
- 2415 Bryan Glen St
- 2711 Chase Dr
- 4611 Taft Blvd
- 2807 Concho Ln
- 4800 K Mart Dr
- 1735 Woodridge Dr
- 2815 McGaha Ave
- 4810 Reginald Dr
- 2911 Featherston Ave
- 2941 Stearns Ave
- 4201 Cedar Elm Ln
- 3501 Sheridan Rd
- 3037 Cunningham Dr
- 5282 Professional Dr
- 4000 Weeks Park Ln
- 5248 Professional Dr







