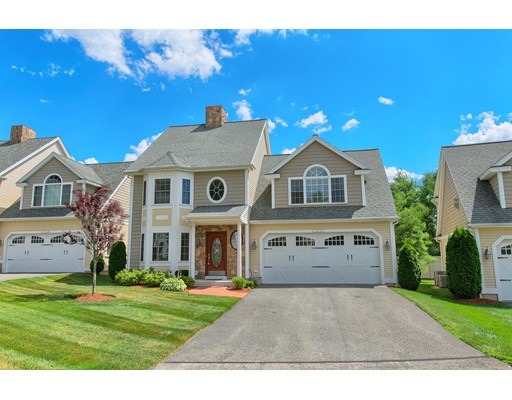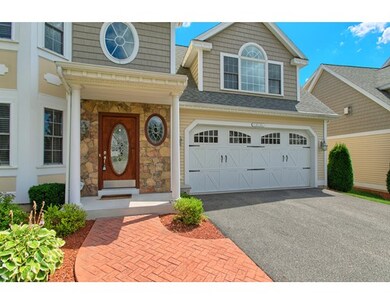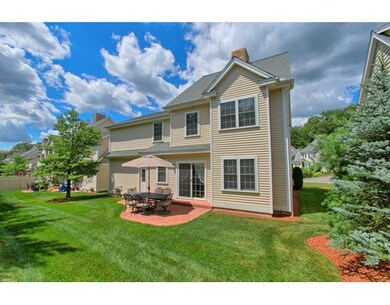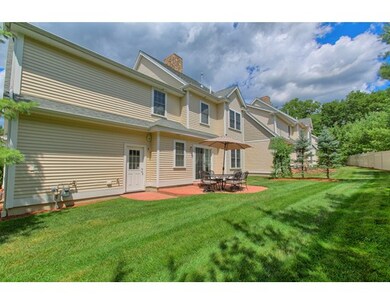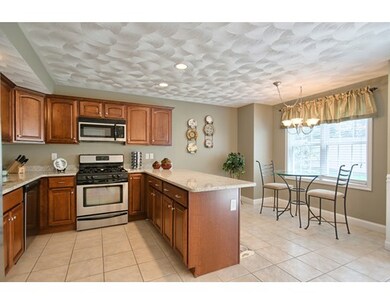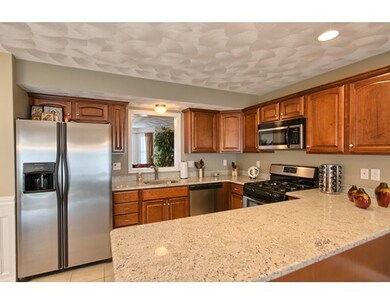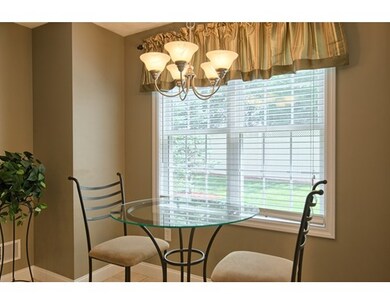
9 Jills Way Unit 9 Tewksbury, MA 01876
About This Home
As of April 2019A MUST SEE LUXURY Detached Townhouse in Desirable Katie Estates, builder of Bella Woods. This gorgeous home with oversized two-car garage includes upgrades such as elegant wainscoting in the entry way & dining area, stainless steel appliances, maple kitchen cabinets & granite countertops. A bright & sunny breakfast nook overlooks a large private backyard. The living room features stunning Brazilian cherry hardwood floors and elegant fireplace. The Upstairs boasts a Master suite with a private bathroom, a warm and cozy fireplace, cathedral ceilings, Palladian window, seating area, and large custom-designed walk-in closet and 2 additional large bedrooms. The 3rd floor is perfect for a home gym, playroom, or any extra living space. It is tastefully finished with Berber carpeting, ceiling fan, built-in wall enclosures for extra storage, and a pull down attic. The spacious driveway is suitable for four vehicles. On Andover line, minutes from Rt. 93. Easy to Show. 1st Open House Sunday 8/16.
Last Agent to Sell the Property
Michael Armano
Mike Armano, Real Estate Broker License #449531851 Listed on: 08/06/2015
Last Buyer's Agent
Michael Procopio
The Procopio Companies License #454004335
Property Details
Home Type
Condominium
Year Built
2008
Lot Details
0
Listing Details
- Unit Level: 1
- Unit Placement: Street
- Other Agent: 2.00
- Special Features: None
- Property Sub Type: Condos
- Year Built: 2008
Interior Features
- Appliances: Range, Dishwasher, Disposal, Microwave, Refrigerator
- Fireplaces: 2
- Has Basement: No
- Fireplaces: 2
- Primary Bathroom: Yes
- Number of Rooms: 8
- Amenities: Public Transportation, Shopping, Park, Golf Course, Medical Facility, Laundromat, House of Worship, Private School, Public School, T-Station, University
- Electric: 100 Amps
- Flooring: Wood, Wall to Wall Carpet, Hardwood
- Insulation: Full
- Interior Amenities: Security System, Cable Available, Walk-up Attic
- Bedroom 2: Second Floor, 19X11
- Bedroom 3: Second Floor, 16X11
- Bathroom #1: First Floor
- Bathroom #2: Second Floor
- Bathroom #3: Second Floor
- Kitchen: First Floor, 12X8
- Laundry Room: Second Floor
- Living Room: First Floor, 16X16
- Master Bedroom: Second Floor, 22X25
- Master Bedroom Description: Flooring - Wall to Wall Carpet
- Dining Room: First Floor, 19X9
Exterior Features
- Roof: Asphalt/Fiberglass Shingles
- Construction: Frame, Stone/Concrete
- Exterior: Vinyl, Stone
- Exterior Unit Features: Patio, Decorative Lighting, Screens, Gutters, Professional Landscaping, Sprinkler System, Stone Wall
Garage/Parking
- Garage Parking: Attached
- Garage Spaces: 2
- Parking: Off-Street, Deeded, Paved Driveway, Exclusive Parking
- Parking Spaces: 4
Utilities
- Cooling: Central Air
- Heating: Forced Air, Gas
- Cooling Zones: 2
- Heat Zones: 2
- Hot Water: Natural Gas
- Utility Connections: for Gas Range, for Electric Dryer, Washer Hookup, Icemaker Connection
Condo/Co-op/Association
- Association Fee Includes: Master Insurance, Exterior Maintenance, Road Maintenance, Landscaping, Snow Removal
- Management: Professional - Off Site
- Pets Allowed: Yes w/ Restrictions
- No Units: 58
- Unit Building: 9
Lot Info
- Assessor Parcel Number: M:0113 L:0010 U:U009
Similar Homes in the area
Home Values in the Area
Average Home Value in this Area
Property History
| Date | Event | Price | Change | Sq Ft Price |
|---|---|---|---|---|
| 04/17/2019 04/17/19 | Sold | $531,000 | +1.2% | $248 / Sq Ft |
| 02/06/2019 02/06/19 | Pending | -- | -- | -- |
| 01/31/2019 01/31/19 | For Sale | $524,900 | +10.5% | $245 / Sq Ft |
| 09/25/2015 09/25/15 | Sold | $475,000 | 0.0% | $207 / Sq Ft |
| 08/18/2015 08/18/15 | Off Market | $475,000 | -- | -- |
| 08/06/2015 08/06/15 | For Sale | $469,999 | -- | $204 / Sq Ft |
Tax History Compared to Growth
Agents Affiliated with this Home
-

Seller's Agent in 2019
Carrie Anderson Paquette
Berkshire Hathaway HomeServices Verani Realty Bradford
(978) 994-1203
50 Total Sales
-
C
Buyer's Agent in 2019
Chuha & Scouten Team
Leading Edge Real Estate
4 in this area
145 Total Sales
-
M
Seller's Agent in 2015
Michael Armano
Mike Armano, Real Estate Broker
-
M
Buyer's Agent in 2015
Michael Procopio
The Procopio Companies
Map
Source: MLS Property Information Network (MLS PIN)
MLS Number: 71885712
- 25 Jills Way
- 11 Rockingham Dr Unit 11
- 37 Chester St
- 19 Crystal Cir
- 96 Lowe St
- 11 Clark Rd
- 99 Apache Way
- 18 River St Unit 18
- 1 Preston Cir
- 33 Dascomb Rd
- 51 Katie Way
- 97 Lovejoy Rd
- 347 Lowell St
- 12 Taylor Cove Dr Unit 6
- 11 Fairway Dr
- 13 Taylor Cove Dr Unit 13
- 19 Haggetts Pond Rd
- 14 Geneva Rd
- 22 Haggetts Pond Rd
- 15 Geneva Rd
