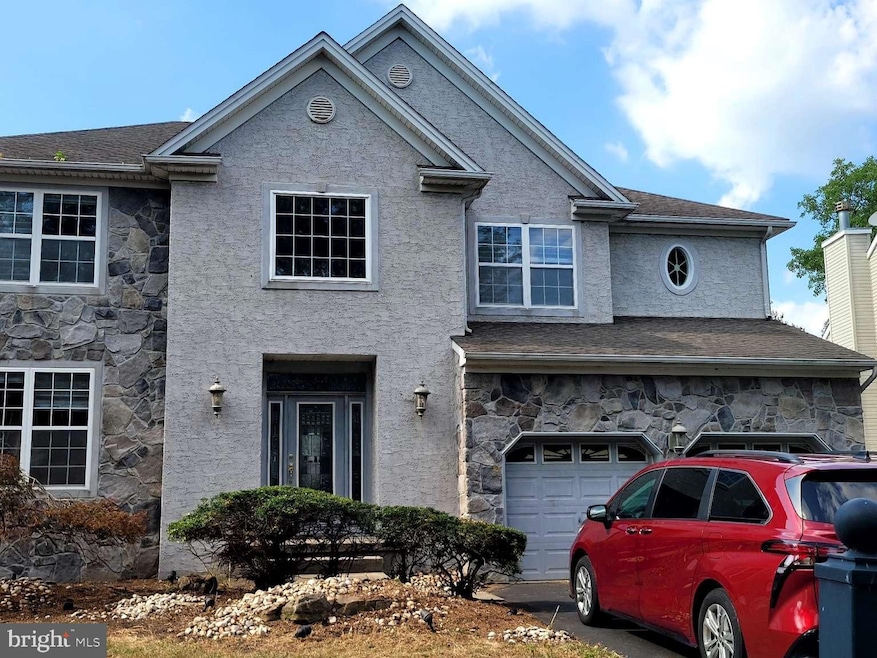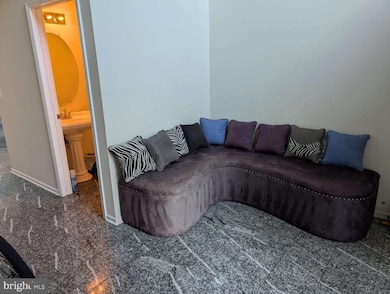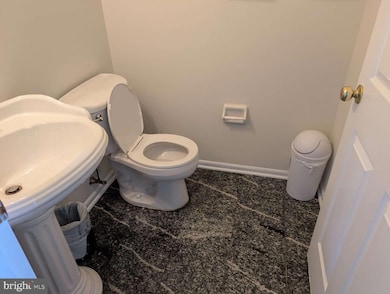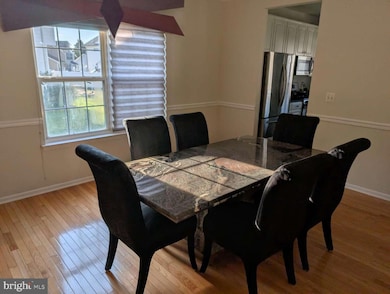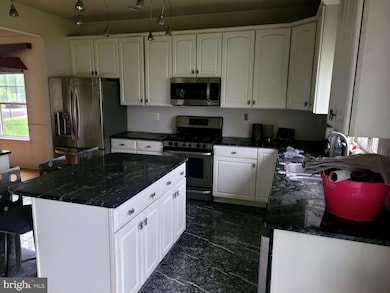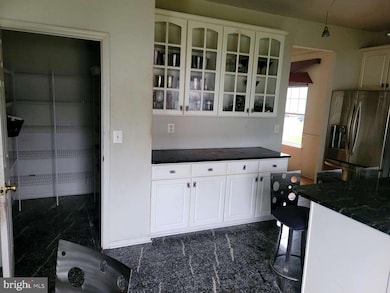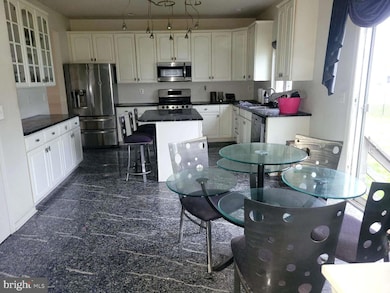9 Jimarie Ct Trenton, NJ 08620
Estimated payment $5,603/month
Highlights
- Wood Flooring
- 1 Fireplace
- Breakfast Area or Nook
- Attic
- No HOA
- Walk-In Pantry
About This Home
Welcome to this 6-bedroom 3-bath 2002 built home gracing a tranquil cul-de-sac and safe block with all houses built in early 2000s. -First floor has a grand 2-entry foyer with a big chandelier, dining room, big eat-in kitchen with walk-in pantry, fam. room with wood burning fireplace, laundry room and 2 bedrooms on 1st level one can be used as a office/den. 2 car garage with automatic Liftmaster garage openers open into the big fam room with fireplace. 2 bedrooms on the 1st level. - 2nd floor boasts of 4 carpeted bedrooms and 2 full bath. - Large and humongous Master Bedroom with large walk-in closet and big master bathroom with jetted tub, double sink vanity and stand-up shower. -3 generously sized bedrooms and a main bath with double-sinks complete the upper level, providing ample space for fam and guests. -2 zone HVAC with separate smart thermostats for each level. 2 separate condensers. -Large semi-finished basement with water heater from 2018. -Recess lighting all through out the house including all bedrooms. -Equipped with irrigation system. -Equipped with whole house intercom with units in every bedrooms. -Equipped with landscape lighting. This home is conveniently located near Rt 130, the NJ Turnpike, Hamilton, Good Universities, and top hospitals. NYC train station, buses, shopping, dining, and recreation are just moments away.
Listing Agent
(732) 727-2280 info@realmartrealty.com Realmart Realty, LLC License #0902217 Listed on: 11/03/2025
Open House Schedule
-
Sunday, November 30, 20252:00 to 6:00 pm11/30/2025 2:00:00 PM +00:0011/30/2025 6:00:00 PM +00:00Add to Calendar
Home Details
Home Type
- Single Family
Est. Annual Taxes
- $15,798
Year Built
- Built in 2002
Lot Details
- 0.28 Acre Lot
- Lot Dimensions are 74.00 x 165.00
- Cul-De-Sac
- Southeast Facing Home
- Property is in good condition
Parking
- 2 Car Attached Garage
- 2 Driveway Spaces
- Garage Door Opener
Home Design
- Block Foundation
- Asbestos Shingle Roof
- Brick Front
Interior Spaces
- Property has 2 Levels
- Partially Furnished
- 1 Fireplace
- Family Room Off Kitchen
- Dining Area
- Intercom
- Attic
- Partially Finished Basement
Kitchen
- Breakfast Area or Nook
- Walk-In Pantry
- Gas Oven or Range
- Built-In Microwave
- ENERGY STAR Qualified Refrigerator
- Ice Maker
- ENERGY STAR Qualified Dishwasher
- Kitchen Island
- Wine Rack
Flooring
- Wood
- Carpet
- Ceramic Tile
Bedrooms and Bathrooms
- Walk-In Closet
Laundry
- Laundry Room
- Laundry on main level
- ENERGY STAR Qualified Washer
- Gas Dryer
Outdoor Features
- Exterior Lighting
Schools
- Yardville Elementary School
Utilities
- Central Heating and Cooling System
- Vented Exhaust Fan
- Underground Utilities
- 200+ Amp Service
- 60+ Gallon Tank
- Spray Irrigation
- Cable TV Available
Community Details
- No Home Owners Association
- Enclave At Hamiltn Subdivision
Listing and Financial Details
- Tax Lot 00014 05
- Assessor Parcel Number 03-02724-00014 05
Map
Home Values in the Area
Average Home Value in this Area
Tax History
| Year | Tax Paid | Tax Assessment Tax Assessment Total Assessment is a certain percentage of the fair market value that is determined by local assessors to be the total taxable value of land and additions on the property. | Land | Improvement |
|---|---|---|---|---|
| 2025 | $15,798 | $448,300 | $83,400 | $364,900 |
| 2024 | $14,807 | $448,300 | $83,400 | $364,900 |
| 2023 | $14,807 | $448,300 | $83,400 | $364,900 |
| 2022 | $14,574 | $448,300 | $83,400 | $364,900 |
| 2021 | $16,287 | $448,300 | $83,400 | $364,900 |
| 2020 | $14,673 | $448,300 | $83,400 | $364,900 |
| 2019 | $14,189 | $448,300 | $83,400 | $364,900 |
| 2018 | $14,068 | $448,300 | $83,400 | $364,900 |
| 2017 | $13,637 | $448,300 | $83,400 | $364,900 |
| 2016 | $12,122 | $448,300 | $83,400 | $364,900 |
| 2015 | $13,701 | $281,400 | $48,900 | $232,500 |
| 2014 | $13,510 | $281,400 | $48,900 | $232,500 |
Property History
| Date | Event | Price | List to Sale | Price per Sq Ft |
|---|---|---|---|---|
| 11/28/2025 11/28/25 | Price Changed | $813,999 | -0.1% | $170 / Sq Ft |
| 11/19/2025 11/19/25 | Price Changed | $814,999 | -0.5% | $170 / Sq Ft |
| 11/08/2025 11/08/25 | Price Changed | $818,999 | 0.0% | $171 / Sq Ft |
| 11/03/2025 11/03/25 | For Sale | $819,000 | -- | $171 / Sq Ft |
Purchase History
| Date | Type | Sale Price | Title Company |
|---|---|---|---|
| Sheriffs Deed | $469,790 | None Listed On Document | |
| Sheriffs Deed | $469,790 | None Listed On Document | |
| Deed | $458,234 | -- | |
| Deed | $458,200 | -- |
Mortgage History
| Date | Status | Loan Amount | Loan Type |
|---|---|---|---|
| Open | $573,000 | New Conventional | |
| Closed | $573,000 | New Conventional | |
| Previous Owner | $404,900 | Purchase Money Mortgage |
Source: Bright MLS
MLS Number: NJME2069234
APN: 03-02724-0000-00014-05
- 14 Kristopher Dr
- 29 Petty Ridge Rd
- 33 Kristopher Dr
- 4913 S Broad St
- 78 Kristopher Dr
- 12 Fox Ln
- 21 Village Dr W
- 239 Main St
- 149 Springdale Ave
- 4314/4352 S Broad St
- 403 Church St
- 150 Main St
- 40 Doe Dr
- 4503 Crosswicks Hamilton Square Rd
- 4641 Crosswicks Hamilton Square Rd
- 4641 Crosswicks Hamilton Sq Rd
- 3 Arbor Ct
- 76 Lenox Ave
- 13 Atrium Dr
- 131 Honey Flower Dr
