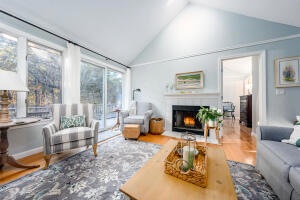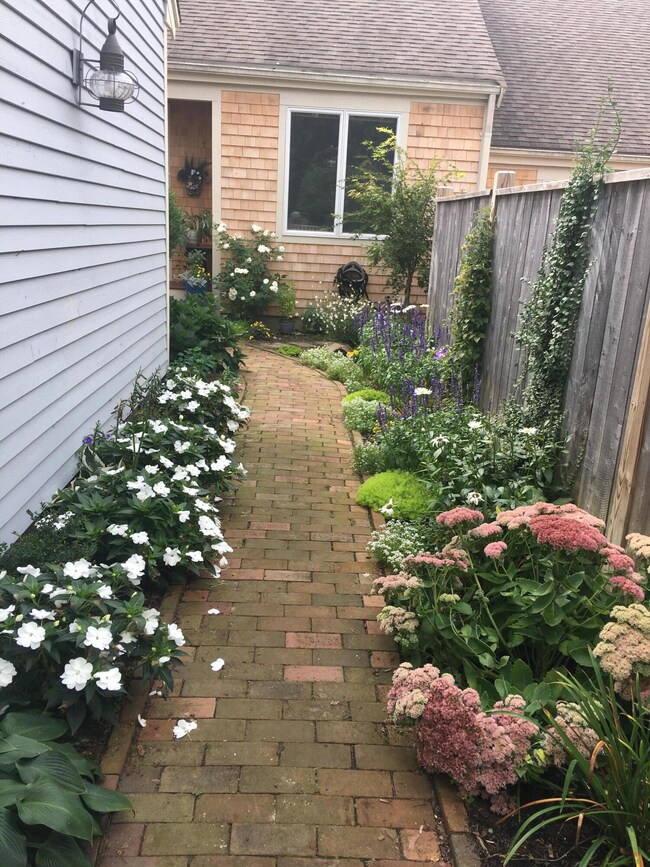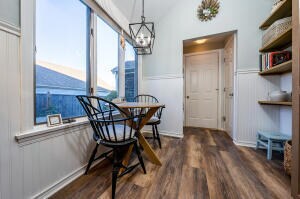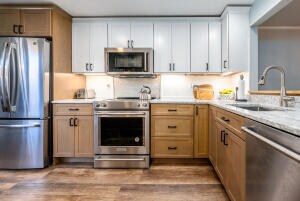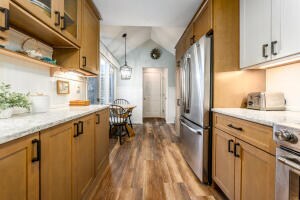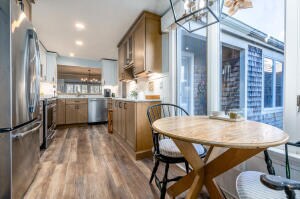
9 John Hall Cartway Unit A Yarmouth Port, MA 02675
Yarmouth Port NeighborhoodHighlights
- Medical Services
- Clubhouse
- Wood Flooring
- 200 Acre Lot
- Recreation Room
- Cul-De-Sac
About This Home
As of November 2024Convenient and easy lifestyle offered with this 2 bedroom 2 bath, one floor, beautifully appointed ranch style home with spacious and comfortable, finished, walk-out lower level. One of few ''A'' style homes at Kings Way with a 2-car garage. The eat-in kitchen has been updated; living room with sliders to large, private deck; master bedroom en suite; guest room with full bath and lovely view of private courtyard. Kings Way is a popular community with 18-hole golf course, tennis and pickleball courts, swimming pools, post office, bank, restaurant, social director, table games, clubs and more. Enjoy the Kings Way! Two Assessments are in place presently in the amount of $113.70 ending 3/1/26 and $46.75 ending 12/1/25. There is a Buyers' fee of 3 times the monthly HOA fee which will go to the reserve funds and there is a Buyers' transfer fee of $1,000.
Last Agent to Sell the Property
William Raveis Real Estate & Home Services License #133869-B Listed on: 04/04/2024

Property Details
Home Type
- Condominium
Est. Annual Taxes
- $3,572
Year Built
- Built in 1988
Lot Details
- Near Conservation Area
- Two or More Common Walls
- Cul-De-Sac
HOA Fees
- $692 Monthly HOA Fees
Parking
- 2 Car Garage
Interior Spaces
- 1,154 Sq Ft Home
- Recreation Room
Flooring
- Wood
- Carpet
- Laminate
- Tile
Bedrooms and Bathrooms
- 2 Bedrooms
- 3 Full Bathrooms
Finished Basement
- Walk-Out Basement
- Basement Fills Entire Space Under The House
- Interior Basement Entry
Location
- Property is near place of worship
- Property is near shops
- Property is near a golf course
Utilities
- Forced Air Heating and Cooling System
- Gas Water Heater
Listing and Financial Details
- Assessor Parcel Number 1422C9J
Community Details
Overview
- 456 Units
- 11-Story Property
Amenities
- Medical Services
- Clubhouse
Recreation
- Tennis Courts
- Bike Trail
- Snow Removal
Similar Homes in Yarmouth Port, MA
Home Values in the Area
Average Home Value in this Area
Property History
| Date | Event | Price | Change | Sq Ft Price |
|---|---|---|---|---|
| 11/25/2024 11/25/24 | Sold | $640,000 | +1.6% | $555 / Sq Ft |
| 11/04/2024 11/04/24 | Pending | -- | -- | -- |
| 11/02/2024 11/02/24 | Price Changed | $630,000 | -1.6% | $546 / Sq Ft |
| 04/05/2024 04/05/24 | For Sale | $640,000 | +72.3% | $555 / Sq Ft |
| 03/18/2019 03/18/19 | Sold | $371,500 | -2.0% | $322 / Sq Ft |
| 02/05/2019 02/05/19 | Pending | -- | -- | -- |
| 01/18/2019 01/18/19 | For Sale | $379,000 | -- | $328 / Sq Ft |
Tax History Compared to Growth
Agents Affiliated with this Home
-
Janice Lovewell

Seller's Agent in 2024
Janice Lovewell
William Raveis Real Estate & Home Services
(508) 904-4722
31 in this area
33 Total Sales
-
Laura Johnson

Buyer's Agent in 2024
Laura Johnson
Gibson Sotheby's International Realty
(774) 238-9093
48 in this area
77 Total Sales
-
B
Seller's Agent in 2019
Bruce Raymond
William Raveis Real Estate & Home Services
-
Carolyn Sheldrick
C
Seller Co-Listing Agent in 2019
Carolyn Sheldrick
William Raveis Real Estate & Home Services
(508) 280-9278
27 in this area
27 Total Sales
-
L
Buyer's Agent in 2019
Lynda Bryson
Kinlin Grover Real Estate
Map
Source: Cape Cod & Islands Association of REALTORS®
MLS Number: 22401393
- 19 John Halls Cartpath Village Unit E
- 28 John Halls Cartpath Village
- 19 John Hall Cartway Unit E
- 50 John Hall Cartway Unit 50
- 50 John Hall Cartway
- 28 John Hall Cartway
- 110 Kates Path
- 228 Kates Path
- 38 Kates Path Unit 38
- 38 Kates Path
- 2124 Heatherwood
- 39 Oak Glen
- 33 W Woods
- 33 W Woods Unit 33
- 25 Oak Glen Village Unit 25
- 25 Oak Glen
- 23 W Woods
- 2 Pine Grove
- 2 Bray Farm Rd N
- 12 Wildflower Ln
