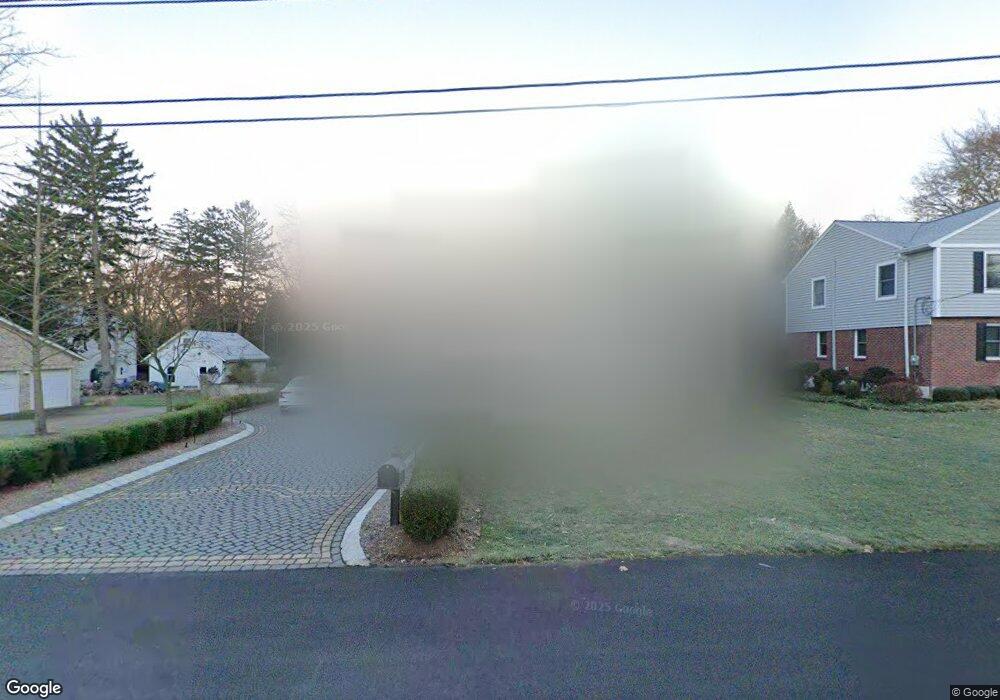9 John St Demarest, NJ 07627
Estimated Value: $2,671,000 - $2,930,512
6
Beds
7
Baths
4,498
Sq Ft
$623/Sq Ft
Est. Value
About This Home
This home is located at 9 John St, Demarest, NJ 07627 and is currently estimated at $2,801,628, approximately $622 per square foot. 9 John St is a home located in Bergen County with nearby schools including County Road Elementary School, Demarest Middle School, and Luther Lee Emerson Elementary School.
Ownership History
Date
Name
Owned For
Owner Type
Purchase Details
Closed on
Aug 27, 2019
Sold by
Lee Christine and Lee Frederick
Bought by
Katsuyama Craig and Kim Lori
Current Estimated Value
Home Financials for this Owner
Home Financials are based on the most recent Mortgage that was taken out on this home.
Original Mortgage
$900,000
Outstanding Balance
$773,115
Interest Rate
2.7%
Mortgage Type
Purchase Money Mortgage
Estimated Equity
$2,028,513
Purchase Details
Closed on
Jun 1, 2016
Sold by
9 John Street Llc
Bought by
Lee Frederick and Lee Christine
Purchase Details
Closed on
Oct 3, 2014
Sold by
Vesta Peter M and Vesta Carol M
Bought by
9 John St Llc
Create a Home Valuation Report for This Property
The Home Valuation Report is an in-depth analysis detailing your home's value as well as a comparison with similar homes in the area
Home Values in the Area
Average Home Value in this Area
Purchase History
| Date | Buyer | Sale Price | Title Company |
|---|---|---|---|
| Katsuyama Craig | $2,040,000 | -- | |
| Lee Frederick | $2,025 | None Available | |
| 9 John St Llc | $635,000 | -- |
Source: Public Records
Mortgage History
| Date | Status | Borrower | Loan Amount |
|---|---|---|---|
| Open | Katsuyama Craig | $900,000 |
Source: Public Records
Tax History Compared to Growth
Tax History
| Year | Tax Paid | Tax Assessment Tax Assessment Total Assessment is a certain percentage of the fair market value that is determined by local assessors to be the total taxable value of land and additions on the property. | Land | Improvement |
|---|---|---|---|---|
| 2025 | $56,075 | $2,741,600 | $700,700 | $2,040,900 |
| 2024 | $53,525 | $1,834,300 | $388,400 | $1,445,900 |
Source: Public Records
Map
Nearby Homes
