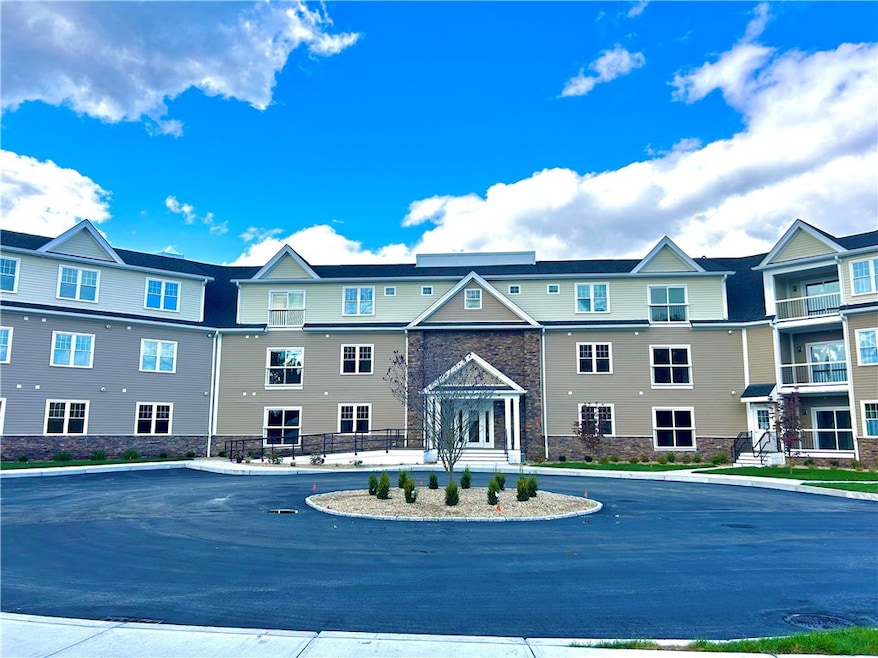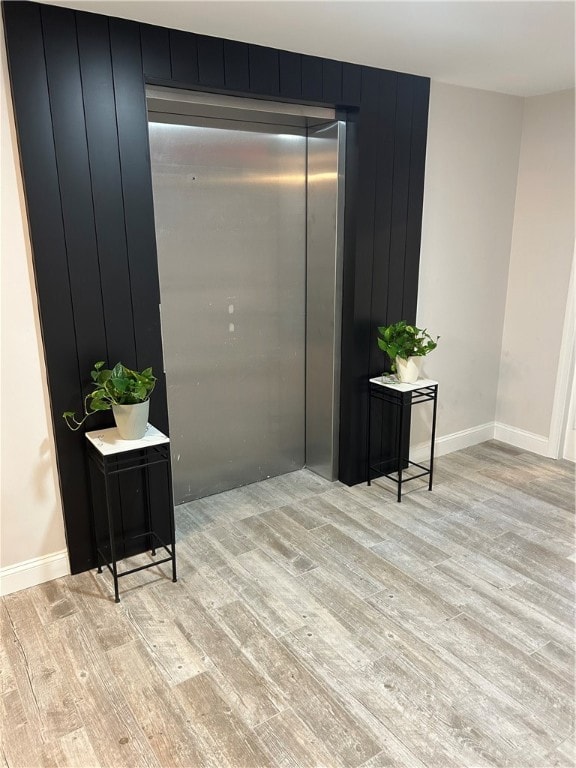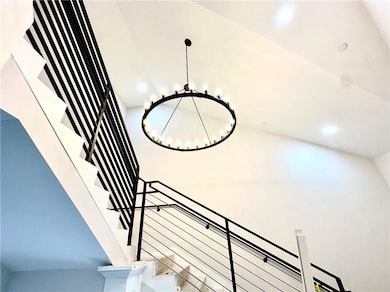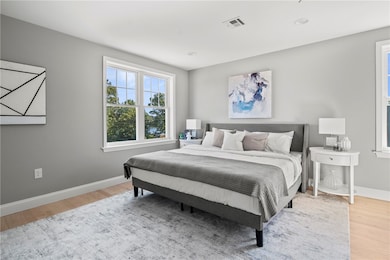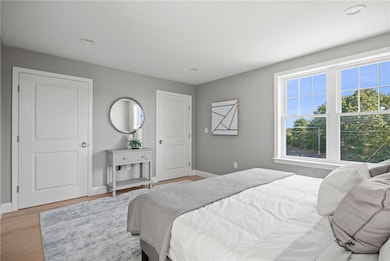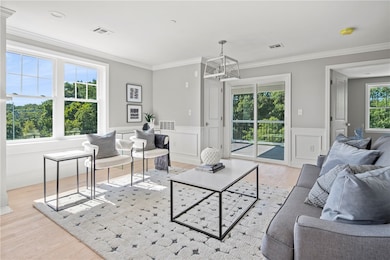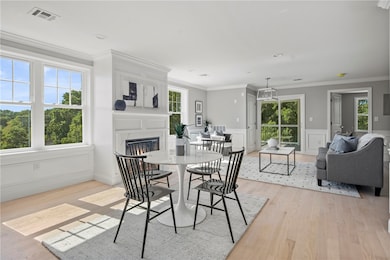9 Joseph N Zenga Jr Blvd Unit 109 East Greenwich, RI 02818
Glenwood NeighborhoodEstimated payment $3,561/month
Highlights
- Very Popular Property
- Marina
- Under Construction
- Meadowbrook Farms Elementary School Rated A
- Golf Course Community
- 4-minute walk to Bleachery Woods Waterfall Trailhead
About This Home
FIRST FLOOR UNIT WITH WOODED VIEW. CERTIFICATE OF OCCUPANCY ISSUED, READY FOR OCCUPANCY! The Imperial on Greenwich presents 38 distinguished one-level units with heated parking garage in lower level, elevator to all floors! Boutique fitness room and common lounge on 3rd floor. Units offer open layouts bathed in natural light, hardwood flooring, central air, in-unit laundry, premium Samsung stainless appliances. Select units feature balcony, fireplace. Many styles and price points to choose from. East Greenwich's vibrant historic Main Street area affords walkable access to acclaimed restaurants, boutiques, coffee shops, bakeries, marinas, and waterfront dining, with Goddard Park, major highways, and the airport with train stop all moments away. Town water, sewer, and gas. Up to two pets under 50 lbs each welcome. Taxes and final HOA fee to be determined. Model unit photos are shown. GPS: 1016 Main Street, EG. Now complete - move in to East Greenwich's premier new address!
Open House Schedule
-
Sunday, November 16, 202512:00 to 1:30 pm11/16/2025 12:00:00 PM +00:0011/16/2025 1:30:00 PM +00:00Add to Calendar
Property Details
Home Type
- Condominium
Year Built
- Built in 2025 | Under Construction
HOA Fees
- $300 Monthly HOA Fees
Parking
- 1 Car Attached Garage
- Garage Door Opener
- Driveway
- Assigned Parking
Home Design
- Entry on the 1st floor
- Concrete Perimeter Foundation
- Masonry
Interior Spaces
- 1,183 Sq Ft Home
- 3-Story Property
- 1 Fireplace
- Thermal Windows
- Laundry in unit
- Unfinished Basement
Kitchen
- Oven
- Range
- Microwave
- Dishwasher
Flooring
- Wood
- Ceramic Tile
Bedrooms and Bathrooms
- 2 Bedrooms
- 2 Full Bathrooms
- Bathtub with Shower
Outdoor Features
- Walking Distance to Water
- Balcony
Utilities
- Forced Air Heating and Cooling System
- Heating System Uses Gas
- 100 Amp Service
- Electric Water Heater
Additional Features
- Accessible Elevator Installed
- Property near a hospital
Listing and Financial Details
- Tax Lot 219
- Assessor Parcel Number 9JOSEPHNZENGAJRBLVD109EGRN
Community Details
Overview
- Association fees include ground maintenance, parking, sewer, snow removal, trash, water
- 38 Units
- Main Street Area Subdivision
Amenities
- Shops
- Restaurant
- Public Transportation
- Clubhouse
- Recreation Room
Recreation
- Marina
- Golf Course Community
- Tennis Courts
- Recreation Facilities
Pet Policy
- Pets Allowed
Map
Home Values in the Area
Average Home Value in this Area
Property History
| Date | Event | Price | List to Sale | Price per Sq Ft |
|---|---|---|---|---|
| 11/13/2025 11/13/25 | For Sale | $520,000 | -- | $440 / Sq Ft |
Source: State-Wide MLS
MLS Number: 1400140
- 9 Joseph N Zenga Jr Blvd Unit 201
- 9 Joseph N Zenga Jr Blvd Unit 310
- 9 Joseph N Zenga Jr Blvd Unit 301
- 9 Joseph N Zenga Jr Blvd Unit 205
- 9 Joseph N Zenga Jr Blvd Unit 212
- 9 Joseph N Zenga Jr Blvd Unit 102
- 9 Joseph N Zenga Jr Blvd Unit 111
- 9 Joseph N Zenga Jr Blvd Unit 308
- 9 Joseph N Zenga Jr Blvd Unit 213
- 9 Joseph N Zenga Jr Blvd Unit 110
- 9 Joseph N Zenga Jr Blvd Unit 204
- 9 Joseph N Zenga Jr Blvd Unit 311
- 9 Joseph N Zenga Jr Blvd Unit 107
- 9 Joseph N Zenga Jr Blvd Unit 108
- 9 Joseph N Zenga Jr Blvd Unit 113
- 9 Joseph N Zenga Jr Blvd Unit 306
- 9 Joseph N Zenga Jr Blvd Unit 302
- 9 Joseph N Zenga Jr Blvd Unit 203
- 9 Joseph N Zenga Jr Blvd Unit 312
- 9 Joseph N Zenga Jr Blvd Unit 208
- 845 Main St Unit 1
- 152 Crompton Ave Unit 2
- 18 Lincoln St
- 31 Peirce St Unit 1
- 18 King St
- 18 King St
- 135 S Pierce Rd
- 4480 Post Rd Unit 4
- 5835 Post Rd
- 25 Franklin Rd Unit 1
- 100 Forge Rd
- 32 Nipsah Rd
- 272 Signal Rock Dr
- 3920 Post Rd
- 161 Charlotte Dr
- 14 Cir
- 1235 Division Rd
- 655 Frenchtown Rd
- 940 Quaker Ln
- 3595 Post Rd
