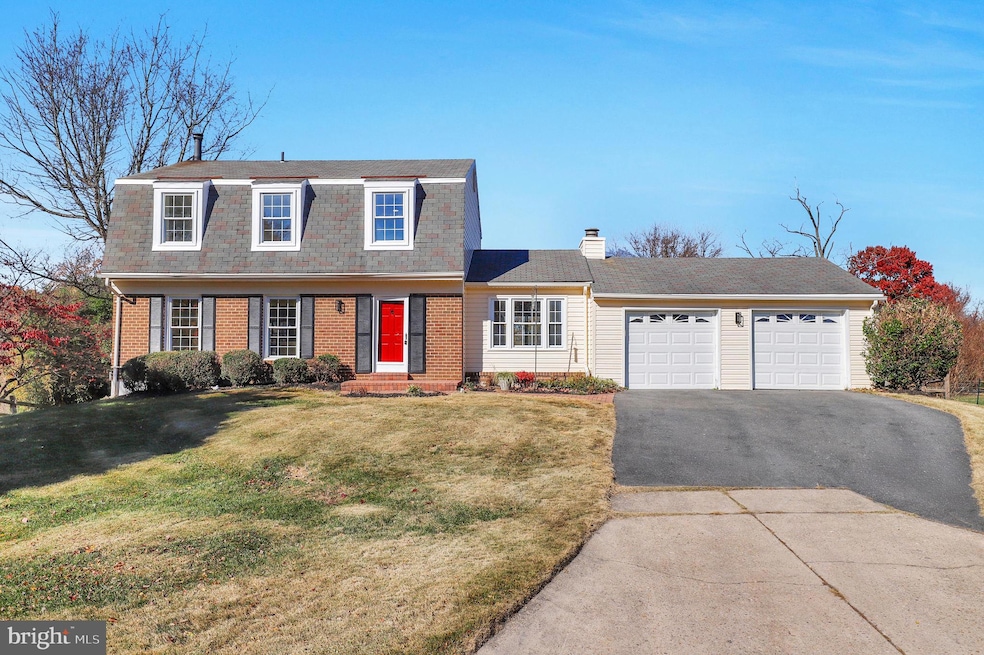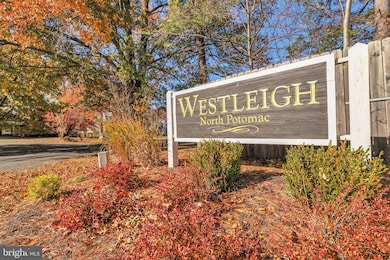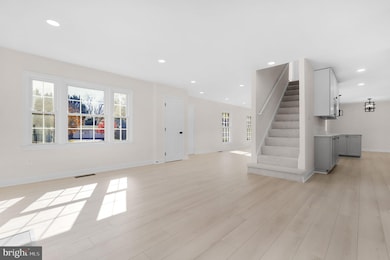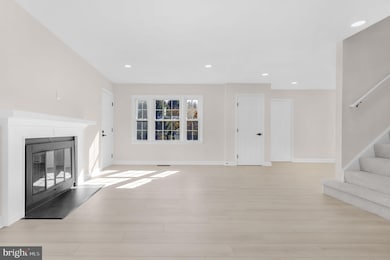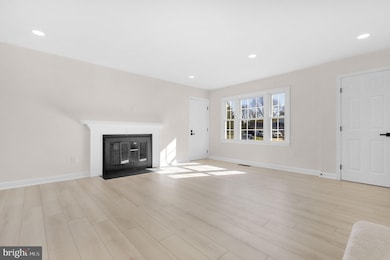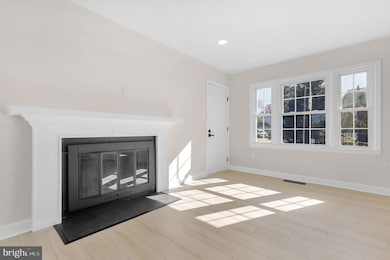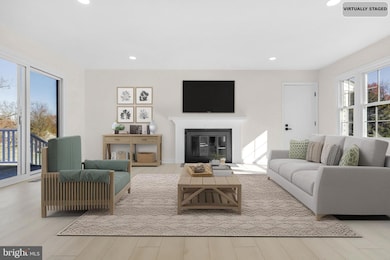9 Joshua Tree Ct North Potomac, MD 20878
Estimated payment $5,573/month
Highlights
- Open Floorplan
- Colonial Architecture
- Recreation Room
- DuFief Elementary Rated A
- Deck
- Stainless Steel Appliances
About This Home
This is your opportunity to own a stunning, fully renovated home in the desirable Wootton High School cluster in the Westleigh subdivision! This 4-bedroom, 2.5-bath residence has been completely transformed and features an open floor plan perfect for modern family life and entertaining.
The main level boasts beautiful, durable Luxury Vinyl Plank (LVP) flooring, a spectacular kitchen that features brand-new stainless steel appliances and elegant quartz countertops. The home shines with contemporary touches, including new recessed lighting throughout. All four bedrooms offer brand-new, plush carpet for comfort and new modern looking ceiling fans.
You'll find extra living and recreation space in the fully finished, walk-out basement. Outdoor enjoyment is easy thanks to the very large deck , which is ideal for hosting barbeques and overlooks a very large, fully fenced yard, a private oasis for play and relaxation.
Convenience is key with this prime location. You're just moments away from premier shopping, dining, and entertainment options at The Kentlands, Rio, and Downtown Crown. Commuters will also appreciate the easy access to I-270. This home is a turn-key gem.
Listing Agent
Seth Shapero
(301) 758-1606 seth419@gmail.com Redfin Corp License #0225101136 Listed on: 11/07/2025

Home Details
Home Type
- Single Family
Est. Annual Taxes
- $8,186
Year Built
- Built in 1977 | Remodeled in 2025
Lot Details
- 0.28 Acre Lot
- Property is Fully Fenced
- Property is in excellent condition
- Property is zoned R200
HOA Fees
- $16 Monthly HOA Fees
Parking
- 2 Car Attached Garage
- Garage Door Opener
Home Design
- Colonial Architecture
- Permanent Foundation
- Frame Construction
- Asphalt Roof
Interior Spaces
- Property has 3 Levels
- Open Floorplan
- Recessed Lighting
- Wood Burning Fireplace
- Entrance Foyer
- Family Room Off Kitchen
- Living Room
- Dining Room
- Recreation Room
- Bonus Room
Kitchen
- Built-In Range
- Built-In Microwave
- Dishwasher
- Stainless Steel Appliances
- Disposal
Bedrooms and Bathrooms
- 4 Bedrooms
Laundry
- Laundry Room
- Dryer
- Washer
Finished Basement
- Walk-Out Basement
- Laundry in Basement
Outdoor Features
- Deck
- Screened Patio
Location
- Suburban Location
Schools
- Dufief Elementary School
- Robert Frost Middle School
- Thomas S. Wootton High School
Utilities
- Forced Air Heating and Cooling System
- Heating System Uses Oil
- Electric Water Heater
Community Details
- Westleigh Subdivision
Listing and Financial Details
- Tax Lot 47
- Assessor Parcel Number 160601553605
Map
Home Values in the Area
Average Home Value in this Area
Tax History
| Year | Tax Paid | Tax Assessment Tax Assessment Total Assessment is a certain percentage of the fair market value that is determined by local assessors to be the total taxable value of land and additions on the property. | Land | Improvement |
|---|---|---|---|---|
| 2025 | $8,186 | $693,733 | -- | -- |
| 2024 | $8,186 | $658,300 | $340,400 | $317,900 |
| 2023 | $7,155 | $630,733 | $0 | $0 |
| 2022 | $6,499 | $603,167 | $0 | $0 |
| 2021 | $5,951 | $575,600 | $324,200 | $251,400 |
| 2020 | $5,951 | $562,533 | $0 | $0 |
| 2019 | $5,779 | $549,467 | $0 | $0 |
| 2018 | $5,620 | $536,400 | $324,200 | $212,200 |
| 2017 | $5,540 | $520,267 | $0 | $0 |
| 2016 | -- | $504,133 | $0 | $0 |
| 2015 | $4,706 | $488,000 | $0 | $0 |
| 2014 | $4,706 | $482,300 | $0 | $0 |
Property History
| Date | Event | Price | List to Sale | Price per Sq Ft |
|---|---|---|---|---|
| 11/07/2025 11/07/25 | For Sale | $925,000 | -- | $359 / Sq Ft |
Source: Bright MLS
MLS Number: MDMC2206744
APN: 06-01553605
- 14865 Dufief Dr
- 14908 Pomquay Ct
- 11120 Rutledge Dr
- 14912 Coles Chance Rd
- 14 Treworthy Rd
- 869 Still Creek Ln
- 119 Englefield Dr
- 115 Fox Trail Terrace
- 11181 Captains Walk Ct
- 10602 Chisholm Landing Terrace
- 10603 Tuppence Ct
- 14425 Pebble Hill Ln
- 800 Amber Tree Ct Unit 303
- 5 Winesap Ct
- 713 Bright Meadow Dr
- 11640 Pleasant Meadow Dr
- 14440 Stonebridge View Dr
- 108 Leafcup Ct
- 10314 Nolan Dr
- 449 Leaning Oak St
- 11613 Piney Lodge Rd
- 11145 Captains Walk Ct
- 14443 Pebble Hill Ln
- 14603 Devereaux Terrace
- 14703 Prairie Landing Way
- 11321 Amberlea Farm Dr
- 11317 Amberlea Farm Dr
- 11307 Amberlea Farm Dr
- 401 Fleece Flower Dr
- 410 Fleece Flower Dr
- 6 Lazy Hollow Way
- 509 Suffield Dr
- 409 Phelps St
- 311 Whitcliff Ct
- 12322 Sweetbough Ct
- 14013 Teaneck Terrace
- 12348 Sweetbough Ct
- 12423 Falconbridge Dr
- 127 Barnsfield Ct
- 14823 Wootton Manor Ct
