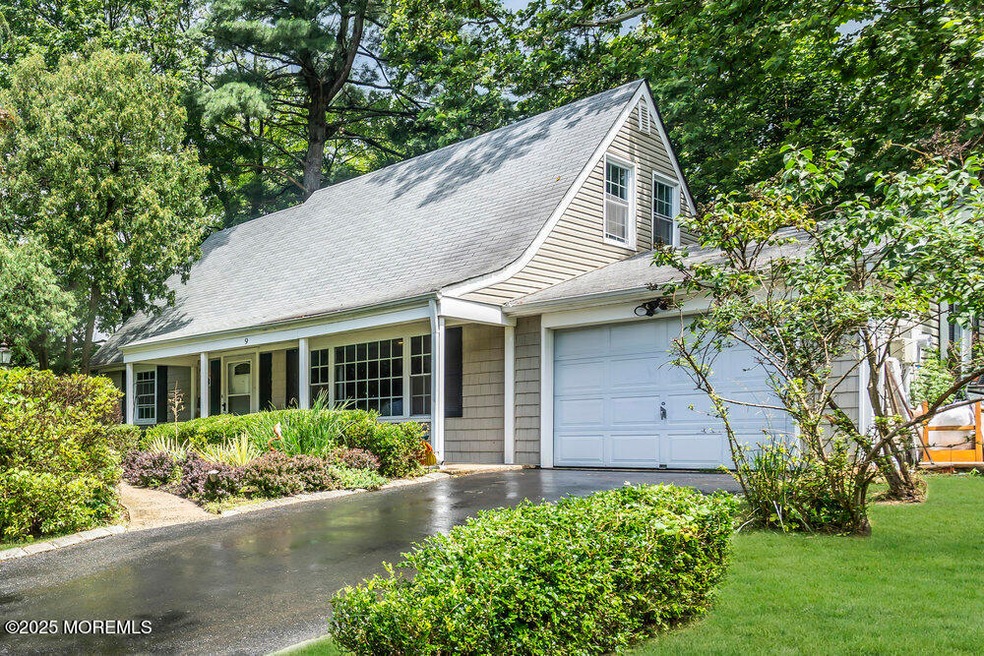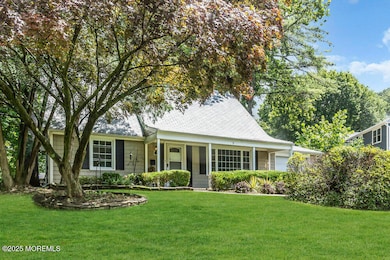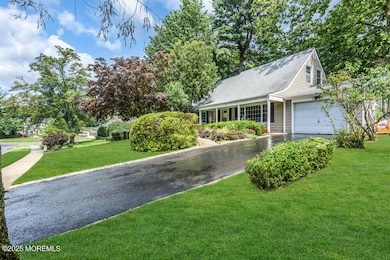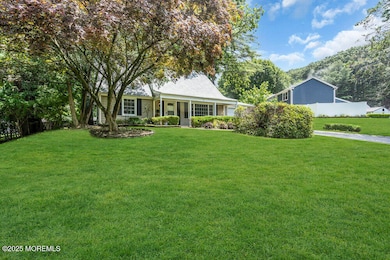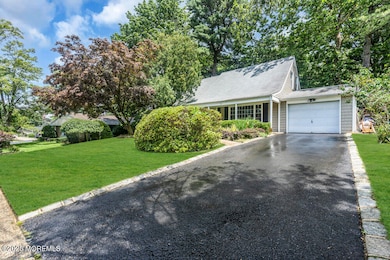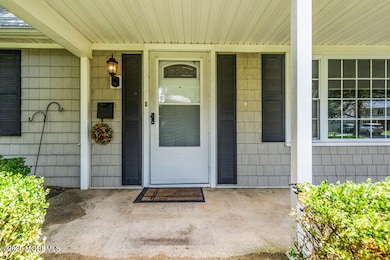9 Jubilee Cir Matawan, NJ 07747
Estimated payment $4,086/month
Highlights
- New Kitchen
- Cape Cod Architecture
- Granite Countertops
- Matawan Reg High School Rated A-
- Attic
- No HOA
About This Home
Motivated seller! Seller wants to hear all offers! Please note that the home is vacant and ready for immediate occupancy! Welcome home! That is the feeling you will get once you are inside this lovely Strathmore Cape with many significant improvements. The heating system has been upgraded to HWBB heat on the first and second floor,ciosting the homeowner $13,000, HWH. Updated kitchen w/pretty cabinetry, newer appliances and striking granite, both bathrooms updated. Additional updates are siding, windows, gutters and driveway w/Belgium block curbing.
Oversized property lends so many possibilities,
create your own private oasis. Don't wait to see this one!
Home Details
Home Type
- Single Family
Est. Annual Taxes
- $9,396
Year Built
- Built in 1961
Lot Details
- 10,019 Sq Ft Lot
- Lot Dimensions are 81 x 122
- Level Lot
Parking
- 1 Car Direct Access Garage
- Garage Door Opener
- Driveway
Home Design
- Cape Cod Architecture
- Slab Foundation
- Shingle Roof
- Vinyl Siding
Interior Spaces
- 1,497 Sq Ft Home
- 1-Story Property
- Crown Molding
- Recessed Lighting
- Bay Window
- Sliding Doors
- Entrance Foyer
- Living Room
- Utility Room
- Attic
Kitchen
- New Kitchen
- Breakfast Area or Nook
- Eat-In Kitchen
- Breakfast Bar
- Self-Cleaning Oven
- Gas Cooktop
- Range Hood
- Dishwasher
- Granite Countertops
Flooring
- Wall to Wall Carpet
- Laminate
- Ceramic Tile
Bedrooms and Bathrooms
- 4 Bedrooms
- Primary bedroom located on second floor
- 2 Full Bathrooms
- Primary Bathroom Bathtub Only
Outdoor Features
- Covered Patio or Porch
Schools
- Strathmore Elementary School
- Matawan Avenue Middle School
- Matawan Reg High School
Utilities
- Zoned Heating and Cooling System
- Baseboard Heating
- Natural Gas Water Heater
Community Details
- No Home Owners Association
- Strathmore Subdivision, Cape Floorplan
Listing and Financial Details
- Assessor Parcel Number 01-00112-0000-00006
Map
Home Values in the Area
Average Home Value in this Area
Tax History
| Year | Tax Paid | Tax Assessment Tax Assessment Total Assessment is a certain percentage of the fair market value that is determined by local assessors to be the total taxable value of land and additions on the property. | Land | Improvement |
|---|---|---|---|---|
| 2025 | $9,396 | $532,100 | $413,800 | $118,300 |
| 2024 | $8,898 | $464,900 | $348,700 | $116,200 |
| 2023 | $8,898 | $416,000 | $302,600 | $113,400 |
| 2022 | $7,278 | $335,000 | $235,600 | $99,400 |
| 2021 | $7,278 | $301,400 | $213,000 | $88,400 |
| 2020 | $8,384 | $308,900 | $222,500 | $86,400 |
| 2019 | $8,245 | $295,100 | $209,200 | $85,900 |
| 2018 | $7,890 | $283,100 | $201,200 | $81,900 |
| 2017 | $7,425 | $270,200 | $182,200 | $88,000 |
| 2016 | $6,906 | $262,300 | $176,500 | $85,800 |
| 2015 | $7,024 | $265,200 | $183,100 | $82,100 |
| 2014 | $6,642 | $256,200 | $174,600 | $81,600 |
Property History
| Date | Event | Price | List to Sale | Price per Sq Ft |
|---|---|---|---|---|
| 11/12/2025 11/12/25 | Pending | -- | -- | -- |
| 10/21/2025 10/21/25 | For Sale | $629,900 | 0.0% | $421 / Sq Ft |
| 09/17/2025 09/17/25 | Off Market | $629,900 | -- | -- |
| 08/07/2025 08/07/25 | Pending | -- | -- | -- |
| 07/09/2025 07/09/25 | For Sale | $629,900 | -- | $421 / Sq Ft |
Source: MOREMLS (Monmouth Ocean Regional REALTORS®)
MLS Number: 22520297
APN: 01-00112-0000-00006
- 47 White Oak Ln
- 3 Tolas Dr
- 702 Wellington Place Unit 2
- 702 Wellington Place Unit 702
- 315 Wellington Place
- 304 Wellington Place
- 184 Edinburgh Ct Unit 184
- 106 van Brackle Rd
- 610 Randall Way
- 293 Gloucester Ct
- 141 Eastwick Ct Unit 141
- 9 W Aspen Way
- 108 Dundee Ct
- 34 Line Rd
- 75 Bradford Ct Unit 75
- 39 W Aspen Way
- 31 Balmoral Ct
- 11 Goldsmith Dr
- 15 Goldsmith Dr
- 16 S Beers St
