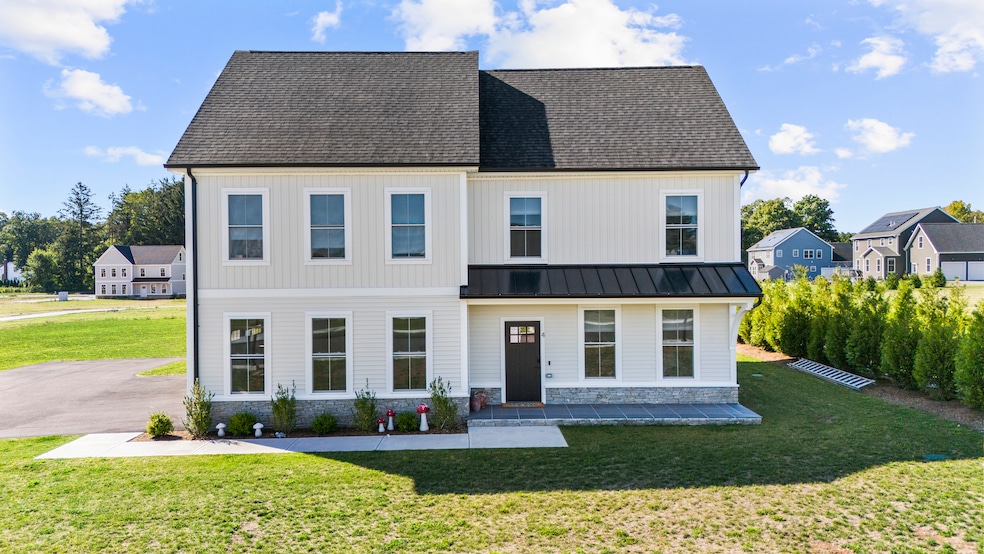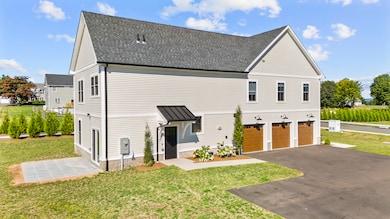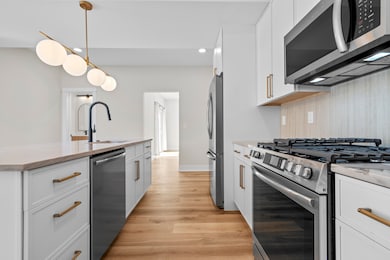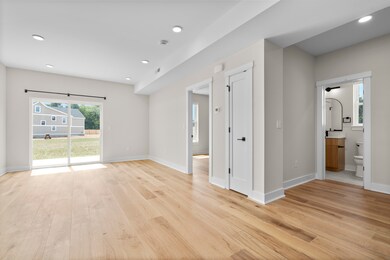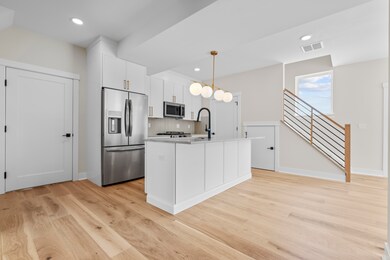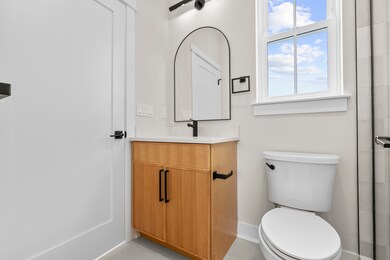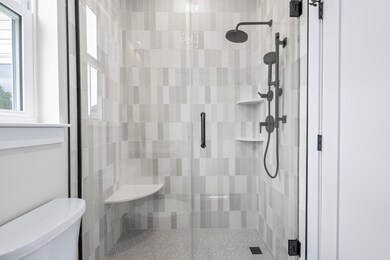9 June Dr North Haven, CT 06473
Highlights
- New Construction
- Attic
- Tankless Water Heater
- Colonial Architecture
- Laundry Room
- Separate Entry Quarters
About This Home
Welcome to Our Exclusive Collection of Custom Luxury Homes Discover our newly constructed custom homes, thoughtfully designed to deliver unparalleled luxury and comfort for discerning professionals and families seeking a superior living experience. Each residence features four to five spacious bedrooms and offers the option of an in-law suite, au pair suite, or multigenerational living arrangement - perfect for large families or in-home caretakers. Enjoy wide plank oak flooring throughout, ample garage and storage space, and construction focused on energy efficiency. The private outdoor patios, in-unit laundry, and master bedroom suites fit for royalty provide a truly elevated lifestyle. Set amid rolling hills and meadows, the grounds offer a serene, park-like setting just minutes from shopping, local restaurants, and a short 15-minute drive to downtown Yale. Inside, experience a fully applianced chef's kitchen complete with a walk-in pantry and large center island perfect for family gatherings. At the heart of our vision is a simple mission: to bring families back together-one home at a time. We don't just build houses; we create lifestyles.
Listing Agent
Social & Co Realty Brokerage Phone: (203) 507-6553 License #REB.0794775 Listed on: 11/11/2025
Home Details
Home Type
- Single Family
Year Built
- Built in 2025 | New Construction
Lot Details
- 0.92 Acre Lot
- Property is zoned R40
Parking
- 3 Car Garage
Home Design
- 4,616 Sq Ft Home
- Colonial Architecture
- Vinyl Siding
Kitchen
- Oven or Range
- Electric Cooktop
- Microwave
- Dishwasher
- Disposal
Bedrooms and Bathrooms
- 6 Bedrooms
Laundry
- Laundry Room
- Laundry on main level
- Dryer
- Washer
Attic
- Walkup Attic
- Partially Finished Attic
Additional Homes
- Separate Entry Quarters
Utilities
- Central Air
- Heating System Uses Natural Gas
- Tankless Water Heater
Community Details
- Pets Allowed
Listing and Financial Details
- Assessor Parcel Number 2819565
Map
Property History
| Date | Event | Price | List to Sale | Price per Sq Ft |
|---|---|---|---|---|
| 11/11/2025 11/11/25 | For Rent | $6,750 | -- | -- |
Source: SmartMLS
MLS Number: 24139187
- 237 Warner Rd
- 20 Lombard Cir Unit 7
- 22 Lombard Cir Unit 8
- 5 Stefania's Way Unit Lot 14
- 201 Rimmon Rd
- 150 Rimmon Rd
- 32 Justine Dr
- 14 Hansen Farm Rd
- 39 Randall Dr
- 38 Pine River Rd
- 11 Angel Place
- 384 Middletown Ave
- 137 Mulholland Way Unit 83
- 471 Quinnipiac Ave
- 217 Forest Rd
- 146 Fitch St
- 334 Middletown Ave
- 63 Sackett Point Rd
- 52 Bleeker Cir
- 6 Waterbury Rd
- 87 Warner Rd
- 19 Longview Dr
- 944 Totoket Rd
- 67 Sackett Point Rd
- 401 Clintonville Rd
- 55 Overbrook Rd
- 30 Mansfield Dr Unit 302
- 137 Middletown Ave
- 100 Avalon Haven Dr
- 18 Devine St
- 100 State St
- 100 State St
- 5 Birch Ln Unit F
- 410 Washington Ave
- 441-447 Washington Ave
- 1298 Hartford Turnpike
- 140 Thompson St Unit 18D
- 2964 State St Unit 1
- 392 State St
- 520 Washington Ave
