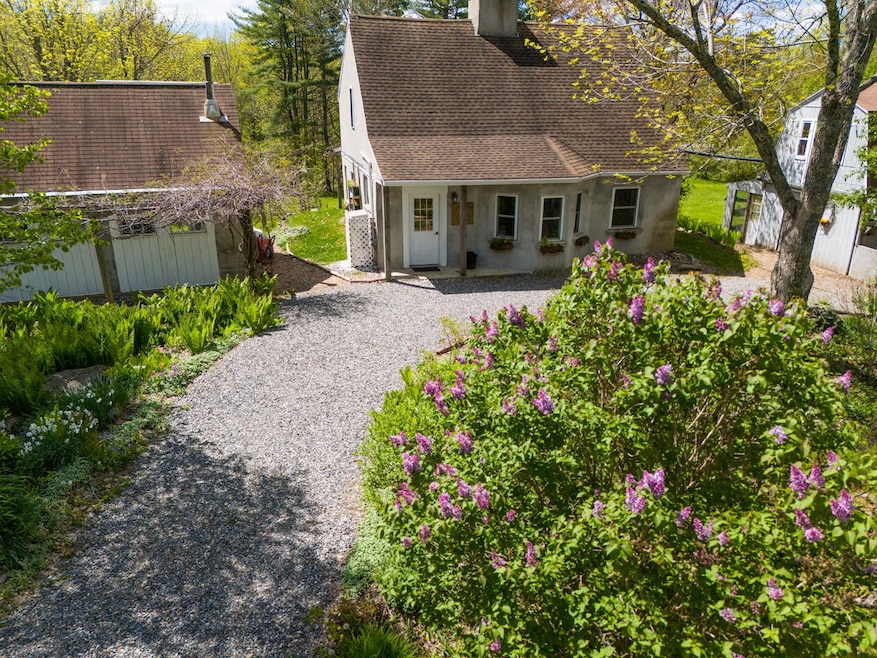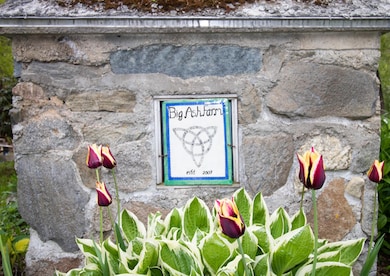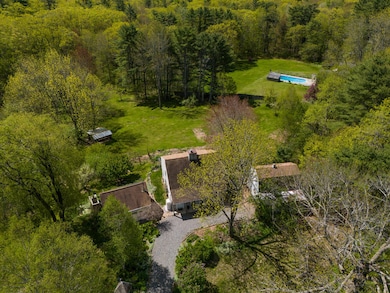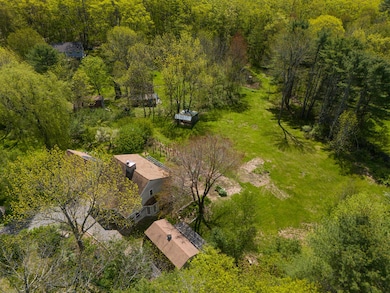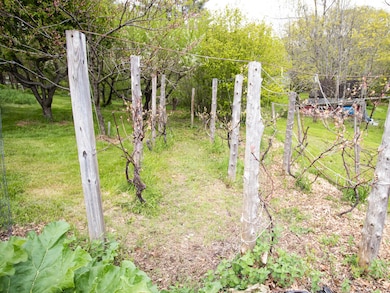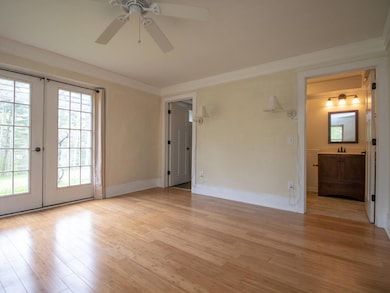9 Juniper Ln Damariscotta, ME 04543
Estimated payment $3,089/month
Highlights
- Nearby Water Access
- Barn
- View of Trees or Woods
- Great Salt Bay Community School Rated A-
- Public Beach
- 2.5 Acre Lot
About This Home
This one-of-a-kind property blends sustainable living with energy efficiency and offers an exciting opportunity for the new owner to make it their own. Inside, you'll find a first floor primary suite, an open-concept kitchen and dining-living area, and a cozy built-in window seat. An open staircase leads to an open loft area - ideal for a home office - along with two additional bedrooms and a shared full bath. There is a one room guest cabin which includes a compact kitchen and bathroom. Both the guest cabin and barn with its attached greenhouse, are rustic and ready for your vision - offering plenty of potential to update, restore, or reimagine the spaces to suit your style. A simple arbor with wisteria sits just outside the ''carriage house''.
Outdoors the land features mature perennial gardens, a duck pond and small fields. The orchard includes apple, peach, pear, cherry and hazelnut along with several grape vines - perfect for those dreaming of a homestead or hobby farm.
All of this is located less than 10 minutes from the vibrant town of Damariscotta and just over an hour from Portland.
Home Details
Home Type
- Single Family
Est. Annual Taxes
- $3,770
Year Built
- Built in 2012
Lot Details
- 2.5 Acre Lot
- Dirt Road
- Public Beach
- Rural Setting
- Corner Lot
- Sloped Lot
- Property is zoned Rural
Home Design
- Cottage
- Concrete Foundation
- Shingle Roof
- Concrete Perimeter Foundation
Interior Spaces
- 1,301 Sq Ft Home
- Multi-Level Property
- 1 Fireplace
- Living Room
- Wood Flooring
- Views of Woods
- Home Security System
- Dishwasher
- Washer
Bedrooms and Bathrooms
- 3 Bedrooms
- Main Floor Bedroom
- En-Suite Primary Bedroom
- 2 Full Bathrooms
Basement
- Partial Basement
- Interior Basement Entry
Parking
- Carport
- Gravel Driveway
Eco-Friendly Details
- Green Energy Fireplace or Wood Stove
- Solar owned by seller
Outdoor Features
- Nearby Water Access
- Outbuilding
Farming
- Barn
Utilities
- Cooling Available
- Heating System Uses Wood
- Heat Pump System
- Radiant Heating System
- Natural Gas Not Available
- Well
- Electric Water Heater
- Septic System
- Private Sewer
Community Details
- No Home Owners Association
Listing and Financial Details
- Tax Lot 020
- Assessor Parcel Number DAMA-000002-000000-000020
Map
Home Values in the Area
Average Home Value in this Area
Tax History
| Year | Tax Paid | Tax Assessment Tax Assessment Total Assessment is a certain percentage of the fair market value that is determined by local assessors to be the total taxable value of land and additions on the property. | Land | Improvement |
|---|---|---|---|---|
| 2024 | $3,770 | $203,800 | $35,200 | $168,600 |
| 2023 | $3,189 | $203,800 | $35,200 | $168,600 |
| 2022 | $2,844 | $170,800 | $29,600 | $141,200 |
| 2021 | $2,716 | $170,800 | $29,600 | $141,200 |
| 2020 | $2,733 | $170,800 | $29,600 | $141,200 |
| 2019 | $2,521 | $156,600 | $29,600 | $127,000 |
| 2018 | $2,553 | $156,600 | $29,600 | $127,000 |
| 2017 | $2,636 | $156,600 | $29,600 | $127,000 |
| 2016 | $2,697 | $156,600 | $29,600 | $127,000 |
| 2015 | $2,672 | $156,600 | $29,600 | $127,000 |
| 2014 | $1,357 | $85,900 | $29,600 | $56,300 |
| 2013 | $1,297 | $85,900 | $29,600 | $56,300 |
Property History
| Date | Event | Price | List to Sale | Price per Sq Ft |
|---|---|---|---|---|
| 10/09/2025 10/09/25 | Price Changed | $525,000 | -4.5% | $404 / Sq Ft |
| 05/30/2025 05/30/25 | For Sale | $550,000 | -- | $423 / Sq Ft |
Purchase History
| Date | Type | Sale Price | Title Company |
|---|---|---|---|
| Deed | -- | None Available | |
| Interfamily Deed Transfer | -- | -- | |
| Interfamily Deed Transfer | -- | -- | |
| Not Resolvable | -- | -- |
Source: Maine Listings
MLS Number: 1624538
APN: DAMA-000002-000000-000020
- 17 Eagle Ln
- Lot 45-3 Mccurdy Rd
- 22 Shamrock Ln
- 515 Turner Rd Unit 4
- Lot#10 Shamrock Ln
- 4 Shamrock Ln
- M6L43 Biscay Rd
- 677 Benner Rd
- 4 Boulder Cove Way
- Lot 60 Heater Rd
- 00 Rial Herald Rd
- 535 Main St
- 533 Main St
- 433 Fogler Rd
- M3 L24-2A Back Meadow Rd
- 574 Main St Unit 111
- M4L93 Keene's Island
- Lot 2B Nissen Farm Ln
- Lot 1B Nissen Farm Ln
- Lot # 6 Maine 32
- 3 Pond Rd
- 3 Pond Rd
- 1619 Alna Rd
- 367 Gardiner Rd
- 335 Bath Rd
- 9 Bayview Dr Unit B
- 9 Bayview Dr
- 236 Ocean Point Rd
- 6 Park St Unit Side B
- 6 Park St Unit Side B
- 38 Townsend Ave
- 38 Townsend Ave
- 38 Townsend Ave
- 6 S Hunts Meadow Rd Unit B
- 15 Kelley Rd Unit 1
- 128 Nelson Rd
- 9 Woodduck Ln Unit 2
- 17 S River Rd
- 84 Drayton Rd
- 25 Spruce St
