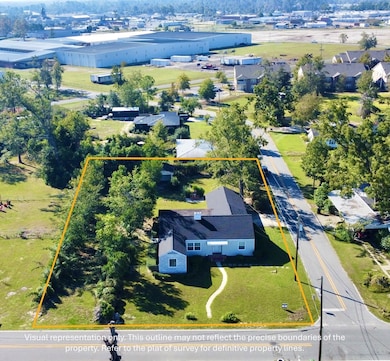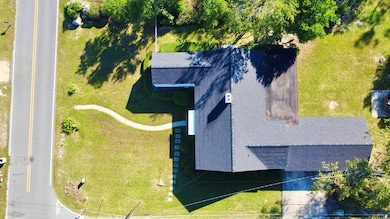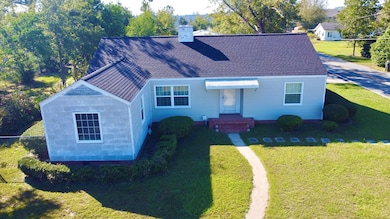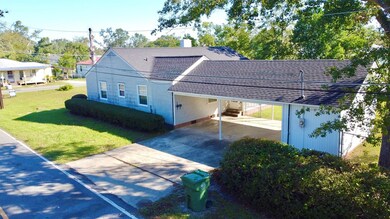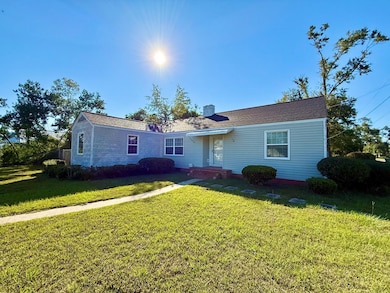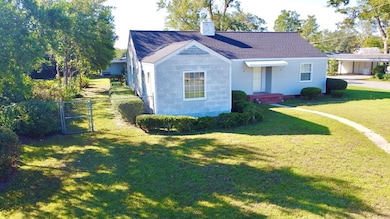9 Kersey St Hazlehurst, GA 31539
Estimated payment $907/month
Highlights
- Traditional Architecture
- Screened Patio
- Outdoor Storage
- Corner Lot
- Laundry Room
- Central Heating and Cooling System
About This Home
Discover this inviting 3BR/2BA home on a .55 acre lot in the City of Hazlehurst. Built in 1950, the home has been well maintained and features mature landscaping, fenced in back yard, custom built in bookshelves and storage, spacious rooms, and a roof less than 5 years old. The home boasts a large kitchen and dining area complete with ample cabinet space, stove and refrigerator. The cozy living area offers built in bookshelves; fireplace insert with plenty of room to relax while the airy screened in back porch off the dining room is perfect for enjoying the outdoors in comfort and privacy. The spacious yard is ideal for gardening, play, or entertaining and includes a laundry room off the garage and a utility shed for added storage. Located near schools and local amenities, this property is a great opportunity to expand your investment portfolio or enjoy as a full-time residence. Home is being sold AS-IS. Don't miss your chance to see it in person—call Deborah Rowland at 912-253-9791.
Listing Agent
Rowland Realty LLC Brokerage Phone: 9122539791 License #395521 Listed on: 10/13/2025
Home Details
Home Type
- Single Family
Est. Annual Taxes
- $1,780
Year Built
- Built in 1950
Lot Details
- 0.55 Acre Lot
- Fenced
- Corner Lot
- Property is zoned R-1B
Home Design
- Traditional Architecture
- Vinyl Siding
- Asbestos
Interior Spaces
- 1,802 Sq Ft Home
- 1-Story Property
- Ceiling Fan
- Self Contained Fireplace Unit Or Insert
- Living Room with Fireplace
- Combination Kitchen and Dining Room
- Utility Room
- Laundry Room
- Crawl Space
Kitchen
- Stove
- Dishwasher
Flooring
- Carpet
- Vinyl
Bedrooms and Bathrooms
- 3 Bedrooms
- 2 Full Bathrooms
Parking
- 2 Parking Spaces
- Carport
- Parking Pad
- Driveway
- Open Parking
Outdoor Features
- Screened Patio
- Outdoor Storage
- Outbuilding
Utilities
- Central Heating and Cooling System
- Water Heater
Community Details
- Community Storage Space
Listing and Financial Details
- Assessor Parcel Number H0014 070 and H0014070A
Map
Home Values in the Area
Average Home Value in this Area
Tax History
| Year | Tax Paid | Tax Assessment Tax Assessment Total Assessment is a certain percentage of the fair market value that is determined by local assessors to be the total taxable value of land and additions on the property. | Land | Improvement |
|---|---|---|---|---|
| 2024 | $2,025 | $54,172 | $1,760 | $52,412 |
| 2023 | $834 | $22,299 | $1,787 | $20,512 |
| 2022 | $834 | $22,299 | $1,787 | $20,512 |
| 2021 | $834 | $22,299 | $1,787 | $20,512 |
| 2020 | $834 | $22,299 | $1,787 | $20,512 |
| 2019 | $834 | $22,299 | $1,787 | $20,512 |
| 2018 | $834 | $22,299 | $1,787 | $20,512 |
| 2017 | $634 | $21,963 | $1,787 | $20,176 |
| 2016 | $570 | $20,101 | $1,787 | $18,314 |
| 2015 | -- | $20,101 | $1,787 | $18,314 |
| 2014 | -- | $20,101 | $1,787 | $18,314 |
Property History
| Date | Event | Price | List to Sale | Price per Sq Ft |
|---|---|---|---|---|
| 10/20/2025 10/20/25 | Pending | -- | -- | -- |
| 10/13/2025 10/13/25 | For Sale | $144,160 | -- | $80 / Sq Ft |
Purchase History
| Date | Type | Sale Price | Title Company |
|---|---|---|---|
| Deed | -- | -- | |
| Deed | $3,000 | -- | |
| Deed | -- | -- |
Source: Altamaha Basin Board of REALTORS®
MLS Number: 23732
APN: H0014-070
- 73 Latimer St
- 54 Walton Way
- 44 Kersey St
- 20 W Sycamore St
- 116 Walton Way
- 4 Lakeside Dr
- 39 N Tallahassee St
- 19 Martin Luther King jr Blvd
- 0 Charles Rogers Blvd
- 17 Young St
- 45 Elton St
- 00 Pat Dixon St & Charles Rogers Blvd
- 00 N Tallahassee St
- 21 Pine St
- 104 N Tallahassee St
- 95 E Plum St
- 6 Lynnwood Dr
- 142 N Tallahassee St
- 58 Currie St
- 185 S Cromartie St

