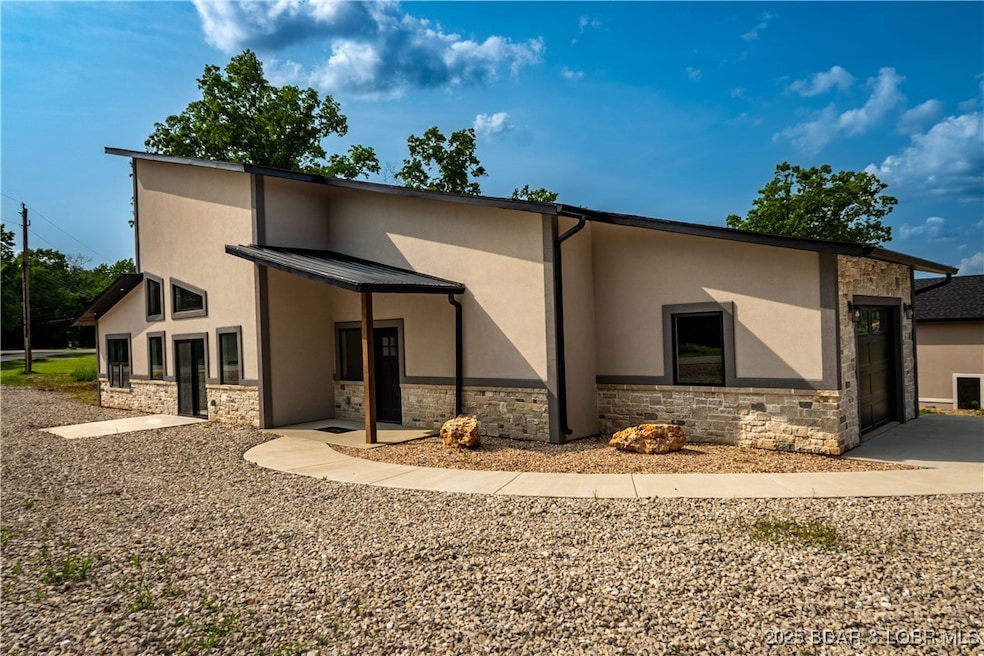9 Kingdom Cove Rd Sunrise Beach, MO 65079
Estimated payment $2,184/month
Highlights
- Lake Privileges
- Community Pool
- Low Threshold Shower
- Vaulted Ceiling
- 1 Car Attached Garage
- Forced Air Heating and Cooling System
About This Home
Welcome to the "Cabin" at The Kingdom—a beautifully crafted new construction home that blends modern design with low-maintenance living. Offering 3 bedrooms, 2 bathrooms, and 1,152 sq. ft., this home delivers both comfort and functionality. The oversized one-car garage (15.4' x 22') offers plenty of room for storage, tools, lake gear, or extra belongings. Inside, you'll find granite countertops throughout, premium appliances, upgraded flooring, and designer fixtures that elevate the home's aesthetic. Situated at the 13 Mile Marker on Shawnee Bend, this property offers the perfect balance of tranquil retreat and easy access to all the action at Lake of the Ozarks. Enjoy the ease of maintenance-free living in a growing community soon to feature exceptional amenities, including lake access with a boat ramp and day dock, a clubhouse, a pool, and pickleball courts. Whether you’re seeking a full-time home, a weekend escape, or a high-potential investment eligible for the rental program, this property has it all. The Kingdom will offer 3 different models - the cabin, queen, and king. See MLS 3578300 for the King, and call for more info on the Queen - est. completion in just a few weeks!
Listing Agent
RE/MAX Lake of the Ozarks Brokerage Phone: (573) 302-2300 License #1999032010 Listed on: 06/13/2025
Co-Listing Agent
RE/MAX Lake of the Ozarks Brokerage Phone: (573) 302-2300 License #2020037000
Home Details
Home Type
- Single Family
Year Built
- Built in 2024
Lot Details
- Lot Dimensions are 51x149x41x162
- Level Lot
HOA Fees
- $150 Monthly HOA Fees
Parking
- 1 Car Attached Garage
- Garage Door Opener
- Driveway
Home Design
- Slab Foundation
- Shingle Roof
- Architectural Shingle Roof
- Stucco
- Stone
Interior Spaces
- 1,152 Sq Ft Home
- 1-Story Property
- Vaulted Ceiling
- Ceiling Fan
Kitchen
- Stove
- Range
- Microwave
- Dishwasher
Bedrooms and Bathrooms
- 3 Bedrooms
- 2 Full Bathrooms
- Walk-in Shower
Utilities
- Forced Air Heating and Cooling System
- Heat Pump System
Additional Features
- Low Threshold Shower
- Lake Privileges
Listing and Financial Details
- Assessor Parcel Number 08200410000006047000
Community Details
Overview
- Association fees include road maintenance, sewer, trash, water
- The Kingdom First Addition Subdivision
Recreation
- Community Pool
Map
Home Values in the Area
Average Home Value in this Area
Property History
| Date | Event | Price | List to Sale | Price per Sq Ft |
|---|---|---|---|---|
| 06/13/2025 06/13/25 | For Sale | $324,900 | -- | $282 / Sq Ft |
Source: Bagnell Dam Association of REALTORS®
MLS Number: 3578301
- 27 Kingdom Cove Rd
- 480 Ridge Cir
- 613 Cove Cir
- 28 Hamilton Way
- 0 Dr Unit 428213
- 94 Port Royale Dr Unit 4A
- 116 Port Royale Dr Unit 3-D
- Lots A & B Shawnee Four Dr
- 64 Port Royale Dr Unit 1-B
- 2 Villages Way
- 234 Villages Way
- Lot 2 Villages Way
- 4 Villages Way
- 3 Villages Way
- 626 Grand Cove Rd
- 314 Grand Point Blvd
- Lot 640 Grand Point Blvd
- Lot #274 Grand Point Blvd
- Lot #241 Grand Cove Rd
- Lot 59 Grand Cove Rd







