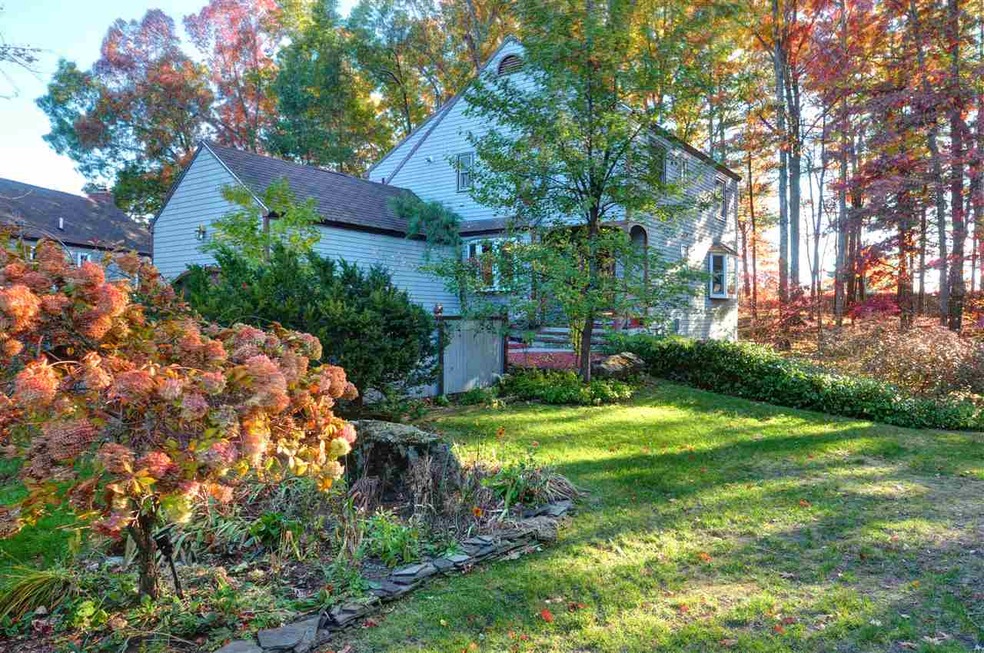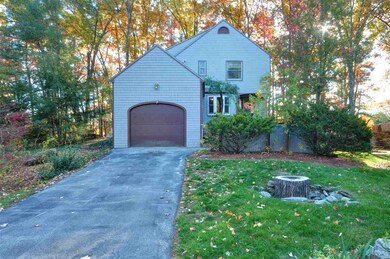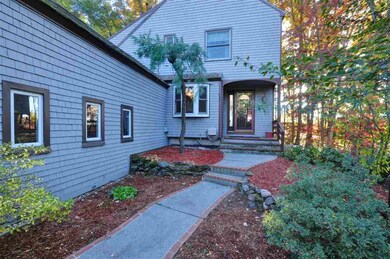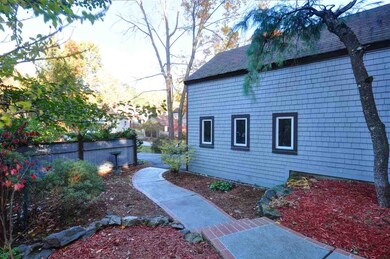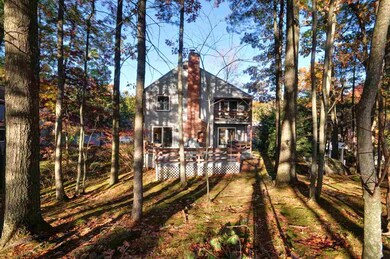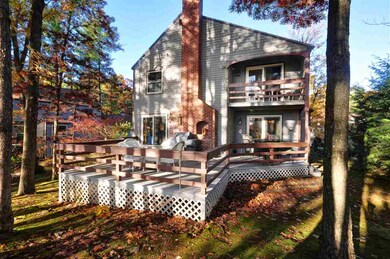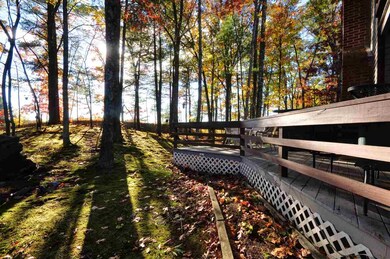
9 Kipford Way Unit U45 Nashua, NH 03063
Northwest Nashua NeighborhoodHighlights
- Deck
- Attic
- 1 Car Direct Access Garage
- Wooded Lot
- Balcony
- Cul-De-Sac
About This Home
As of December 2016Spacious 3 Bedroom Waterford Place condo with lovely setting on quiet cul de sac. This home offers over 2000 sq ft of living space and includes a finished walkout basement (could be a separate living area for relative/teen or friend). Great out door space including a large deck great for outdoor entertaining and grilling in all seasons, a lovely courtyard, and lots of other garden space. Master suite includes newly remodeled bathroom, laundry and a second deck for morning coffee. Features New windows and sliders throughout (4 sets of sliders!!), updated heating system and updated pergo in living and dining rooms. Large eat-in kitchen AND Dining room--open concept living-room/dining features 2 sets of sliders and 2 large bay windows which bring the outdoors in and includes a cozy gas fireplace and large heath/mantle. Great storage space including an attic, garage and large unfinished area in the basement which includes a workshop. Nice convenient location...close to all the stores, restaurants and all the amenities you could need or want. Seller is offering a $4000 credit for carpet replacement of the buyer's choice after closing (with an acceptable offer).
Last Agent to Sell the Property
Monument Realty License #055549 Listed on: 11/01/2016
Property Details
Home Type
- Condominium
Est. Annual Taxes
- $7,086
Year Built
- 1983
Lot Details
- Cul-De-Sac
- Landscaped
- Wooded Lot
- Garden
HOA Fees
- $350 Monthly HOA Fees
Parking
- 1 Car Direct Access Garage
- Automatic Garage Door Opener
- Driveway
Home Design
- Concrete Foundation
- Shingle Roof
- Clap Board Siding
Interior Spaces
- 2-Story Property
- Ceiling Fan
- Gas Fireplace
- ENERGY STAR Qualified Windows
- Open Floorplan
- Dining Area
- Storage
- Attic
Kitchen
- Stove
- Dishwasher
- Kitchen Island
Flooring
- Carpet
- Laminate
- Tile
Bedrooms and Bathrooms
- 3 Bedrooms
Laundry
- Laundry on upper level
- Washer and Dryer Hookup
Finished Basement
- Heated Basement
- Walk-Out Basement
- Basement Fills Entire Space Under The House
- Connecting Stairway
- Basement Storage
- Natural lighting in basement
Outdoor Features
- Balcony
- Deck
Utilities
- Heating System Uses Gas
- Heating System Uses Natural Gas
- Natural Gas Water Heater
Community Details
Overview
- Association fees include landscaping, plowing, trash, condo fee
- Waterford Place Condos
Pet Policy
- Pets Allowed
Recreation
- Tennis Courts
Ownership History
Purchase Details
Home Financials for this Owner
Home Financials are based on the most recent Mortgage that was taken out on this home.Purchase Details
Purchase Details
Home Financials for this Owner
Home Financials are based on the most recent Mortgage that was taken out on this home.Similar Home in Nashua, NH
Home Values in the Area
Average Home Value in this Area
Purchase History
| Date | Type | Sale Price | Title Company |
|---|---|---|---|
| Warranty Deed | $234,000 | -- | |
| Warranty Deed | -- | -- | |
| Warranty Deed | $139,000 | -- |
Mortgage History
| Date | Status | Loan Amount | Loan Type |
|---|---|---|---|
| Open | $203,590 | Stand Alone Refi Refinance Of Original Loan | |
| Closed | $224,000 | Stand Alone Refi Refinance Of Original Loan | |
| Closed | $226,980 | Purchase Money Mortgage | |
| Previous Owner | $67,500 | Unknown | |
| Previous Owner | $111,000 | Unknown | |
| Previous Owner | $127,277 | Unknown | |
| Previous Owner | $111,200 | No Value Available |
Property History
| Date | Event | Price | Change | Sq Ft Price |
|---|---|---|---|---|
| 09/23/2022 09/23/22 | Rented | $2,800 | 0.0% | -- |
| 08/06/2022 08/06/22 | Under Contract | -- | -- | -- |
| 07/19/2022 07/19/22 | For Rent | $2,800 | 0.0% | -- |
| 12/19/2016 12/19/16 | Sold | $234,000 | +2.2% | $110 / Sq Ft |
| 11/08/2016 11/08/16 | Pending | -- | -- | -- |
| 11/01/2016 11/01/16 | For Sale | $229,000 | -- | $107 / Sq Ft |
Tax History Compared to Growth
Tax History
| Year | Tax Paid | Tax Assessment Tax Assessment Total Assessment is a certain percentage of the fair market value that is determined by local assessors to be the total taxable value of land and additions on the property. | Land | Improvement |
|---|---|---|---|---|
| 2023 | $7,086 | $388,700 | $0 | $388,700 |
| 2022 | $7,024 | $388,700 | $0 | $388,700 |
| 2021 | $6,163 | $265,400 | $0 | $265,400 |
| 2020 | $5,962 | $263,700 | $0 | $263,700 |
| 2019 | $5,738 | $263,700 | $0 | $263,700 |
| 2018 | $5,593 | $263,700 | $0 | $263,700 |
| 2017 | $5,429 | $210,500 | $0 | $210,500 |
| 2016 | $5,277 | $210,500 | $0 | $210,500 |
| 2015 | $5,164 | $210,500 | $0 | $210,500 |
| 2014 | $5,063 | $210,500 | $0 | $210,500 |
Agents Affiliated with this Home
-
I
Seller's Agent in 2022
Imperial Properties Leasing
Imperial Properties
(603) 257-5000
1 Total Sale
-
M
Buyer's Agent in 2022
Mary Dennehy
Imperial Properties
(603) 257-5000
1 Total Sale
-

Seller's Agent in 2016
Marnie Phillips
Monument Realty
(603) 566-8849
6 in this area
45 Total Sales
-

Buyer's Agent in 2016
Cynthia Anderson
Coldwell Banker Realty Bedford NH
(603) 931-0367
65 Total Sales
Map
Source: PrimeMLS
MLS Number: 4607484
APN: NASH-000000-000300-000045H
- 78 Lochmere Ln Unit U415
- 4 Candia St
- 7 Deerwood Dr Unit A
- 5 Dumaine Ave Unit B
- 5 Dumaine Ave Unit C
- 5 Dumaine Ave Unit D
- 24 Heathrow Ct Unit U439
- 199 Cannongate III
- 164 Tinker Rd
- 144 Cannongate III
- 79 Cannongate Rd
- 2 Roedean Dr Unit Building A, Unit 106
- 2 Roedean Dr Unit UA304
- 3 Roedean Dr Unit UC103
- 307B Amherst St Unit 127
- 3 New Haven Dr Unit UG206
- 47 Profile Cir
- 101 Windsor St
- 11 Dunbarton Dr
- 38 Monza Rd
