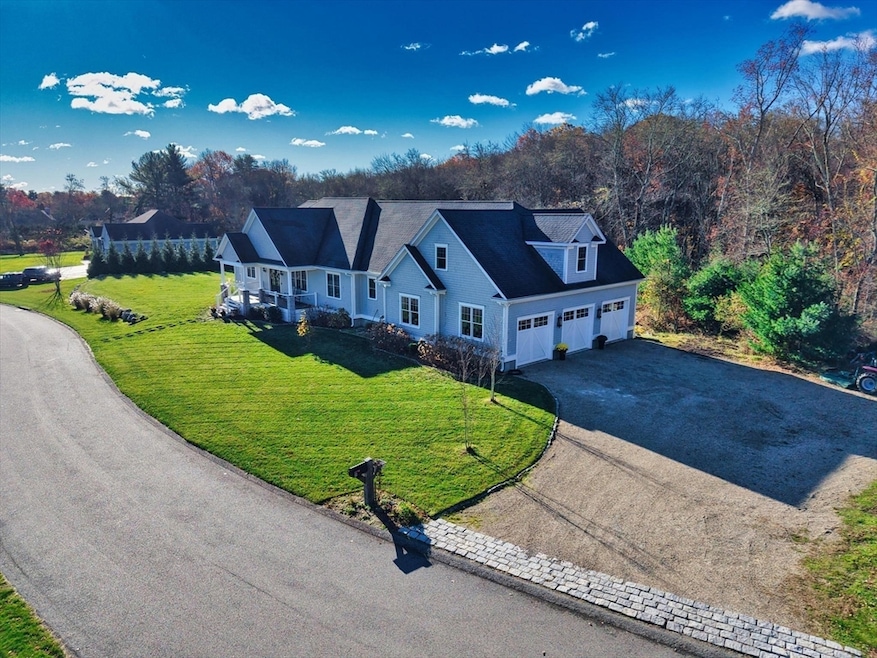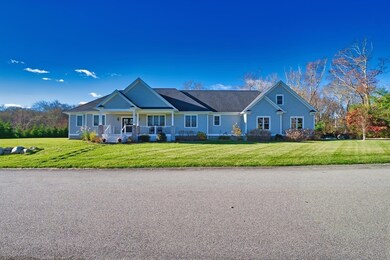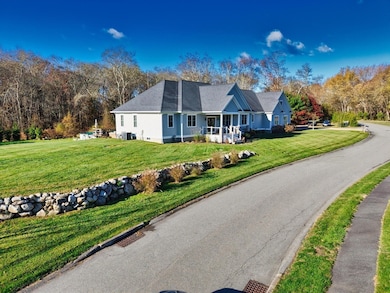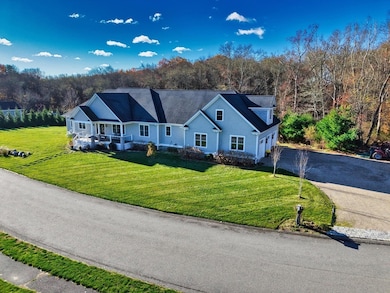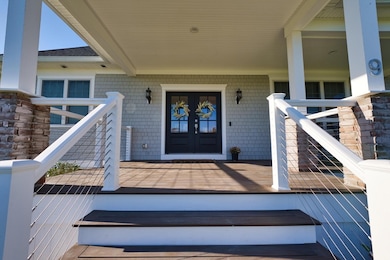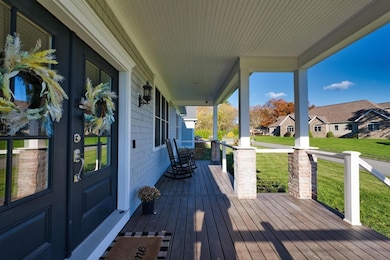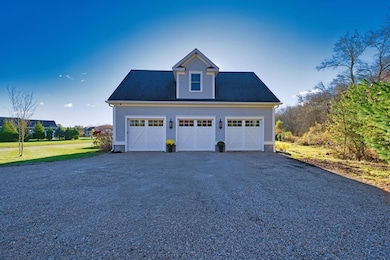9 Kyle Jacob Rd Westport, MA 02790
North Westport NeighborhoodEstimated payment $6,839/month
Highlights
- Above Ground Pool
- Deck
- Ranch Style House
- 1.38 Acre Lot
- Wooded Lot
- Wood Flooring
About This Home
Nestled in beautiful Westport, MA, this stunning executive ranch presents an exceptional opportunity to own a modern, spacious home, filled with high end finishes and amenities. Built in 2017, it offers contemporary living with a wealth of space and desirable features including three bedrooms, two and a half bathrooms, laundry room, bonus room, and a thoughtfully designed open concept living space that features a stunning chef's kitchen, living room with fireplace, and expansive dining area. It's the perfect home to accommodate everyday living and entertaining guests. The convenience of a heated three car garage ensures ample room for vehicles and storage, adding to the practicality of this impressive home. The large wooded yard offers a sense of privacy and space to enjoy the outdoors, providing a tranquil setting for relaxation or recreation. This is truly the home you've been waiting for!
Home Details
Home Type
- Single Family
Est. Annual Taxes
- $6,720
Year Built
- Built in 2017
Lot Details
- 1.38 Acre Lot
- Sprinkler System
- Wooded Lot
- Property is zoned R1
Parking
- 3 Car Attached Garage
- Heated Garage
- Side Facing Garage
- Off-Street Parking
Home Design
- Ranch Style House
- Frame Construction
- Shingle Roof
- Concrete Perimeter Foundation
Interior Spaces
- 3,208 Sq Ft Home
- 1 Fireplace
- French Doors
- Home Security System
- Attic
Kitchen
- Oven
- Range with Range Hood
- Microwave
- Plumbed For Ice Maker
- Dishwasher
- Wine Refrigerator
- Instant Hot Water
Flooring
- Wood
- Tile
Bedrooms and Bathrooms
- 3 Bedrooms
Laundry
- Laundry Room
- Dryer
- Washer
Unfinished Basement
- Walk-Out Basement
- Basement Fills Entire Space Under The House
- Sump Pump
- Block Basement Construction
Outdoor Features
- Above Ground Pool
- Deck
- Porch
Utilities
- Forced Air Heating and Cooling System
- 1 Cooling Zone
- 1 Heating Zone
- Heating System Uses Natural Gas
- 200+ Amp Service
- Water Treatment System
- Private Water Source
- Gas Water Heater
- Private Sewer
- Internet Available
Community Details
- No Home Owners Association
Listing and Financial Details
- Assessor Parcel Number 4714554
Map
Home Values in the Area
Average Home Value in this Area
Tax History
| Year | Tax Paid | Tax Assessment Tax Assessment Total Assessment is a certain percentage of the fair market value that is determined by local assessors to be the total taxable value of land and additions on the property. | Land | Improvement |
|---|---|---|---|---|
| 2025 | $6,720 | $902,000 | $210,400 | $691,600 |
| 2024 | $7,200 | $931,400 | $194,900 | $736,500 |
| 2023 | $6,934 | $849,800 | $185,600 | $664,200 |
| 2022 | $6,368 | $750,900 | $185,600 | $565,300 |
| 2021 | $6,328 | $734,100 | $168,800 | $565,300 |
| 2020 | $6,131 | $727,300 | $162,000 | $565,300 |
| 2019 | $3,757 | $454,300 | $162,000 | $292,300 |
| 2018 | $960 | $117,500 | $117,500 | $0 |
| 2017 | $907 | $113,800 | $113,800 | $0 |
| 2016 | $870 | $110,000 | $110,000 | $0 |
| 2015 | -- | $112,500 | $112,500 | $0 |
Property History
| Date | Event | Price | List to Sale | Price per Sq Ft |
|---|---|---|---|---|
| 11/13/2025 11/13/25 | Pending | -- | -- | -- |
| 11/07/2025 11/07/25 | For Sale | $1,195,000 | -- | $373 / Sq Ft |
Purchase History
| Date | Type | Sale Price | Title Company |
|---|---|---|---|
| Deed | -- | -- | |
| Not Resolvable | $147,500 | -- |
Mortgage History
| Date | Status | Loan Amount | Loan Type |
|---|---|---|---|
| Open | $488,750 | Stand Alone Refi Refinance Of Original Loan | |
| Previous Owner | $125,000 | New Conventional |
Source: MLS Property Information Network (MLS PIN)
MLS Number: 73452726
APN: 24 0 22Q 0
- 116 Gifford Rd
- 15 S Breault St
- 20 Faulkner St
- 27 Dias Ave
- 100 D Dr
- 565 Highland Ave
- 96 Forge Rd
- 771 Sanford Rd
- 29 Union Ave
- 3 Diane Way
- 4 Main Rd
- 1276 Old Fall River Rd
- 9 Register Ave
- 3 Roller Coaster Way Unit Lot 1
- 21 Evergreen St
- 55 Lakeside Ave
- 47 Devol Ave
- 735 Reed Rd
- 17 Carousel Terrace
- 818 Reed Rd
