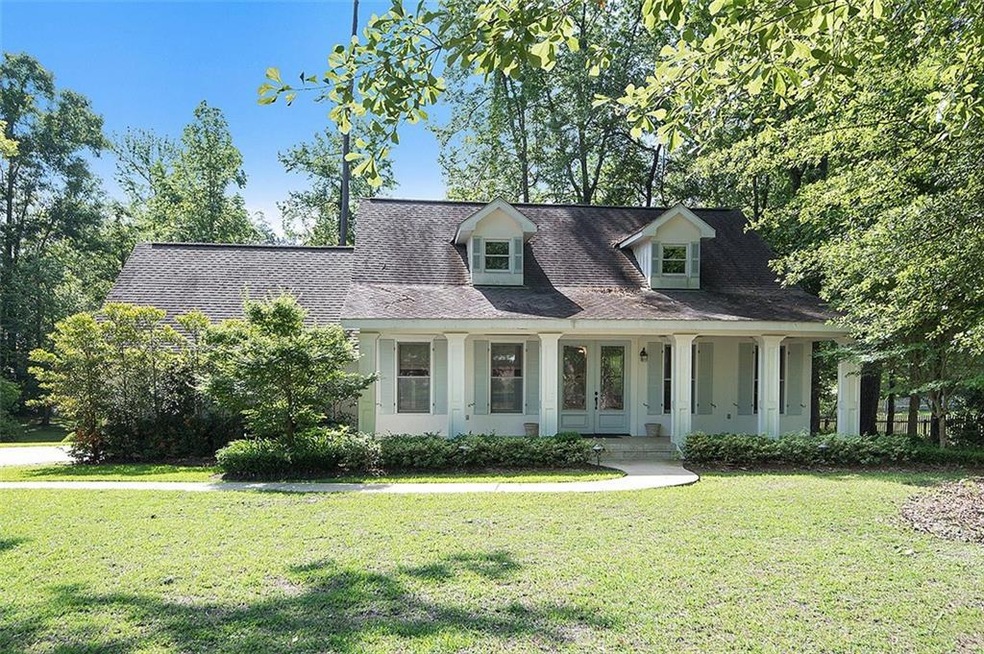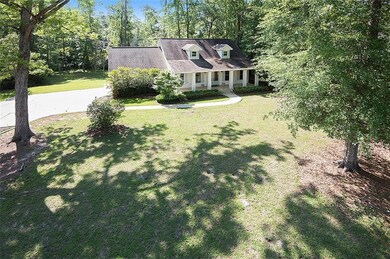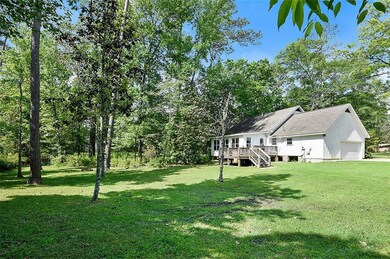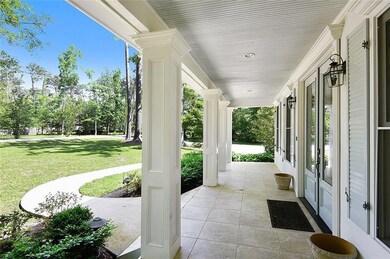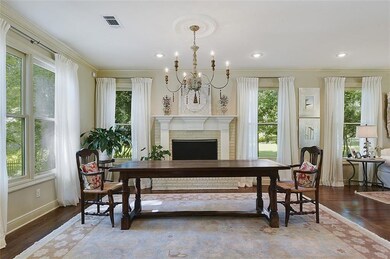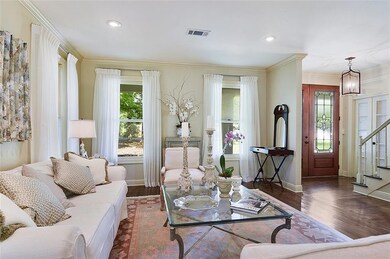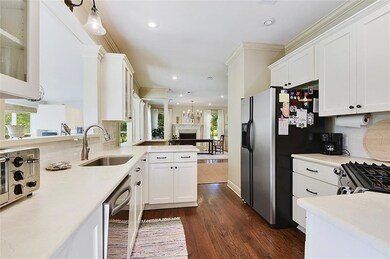
9 Larkspur Ln Covington, LA 70433
Estimated Value: $592,826 - $656,000
Highlights
- Golf Course Community
- Gated Community
- Porch
- Joseph B. Lancaster Elementary School Rated A-
- French Provincial Architecture
- 2 Car Attached Garage
About This Home
As of October 2016Beautiful home in Tchefuncta Club Estates featuring a formal living & dining room, fireplace, wood floors, master suite with updated bath, kitchen with stainless steel appliances & marble counters, large den with plenty of windows for natural light, upstairs 2 bedrooms and a bath, nice deck overlooking the large backyard.
Home Details
Home Type
- Single Family
Est. Annual Taxes
- $5,771
Year Built
- Built in 1982
Lot Details
- Lot Dimensions are 170 x 200
- Property is in excellent condition
HOA Fees
- $210 Monthly HOA Fees
Parking
- 2 Car Attached Garage
Home Design
- French Provincial Architecture
- Cosmetic Repairs Needed
- Slab Foundation
- Frame Construction
- Shingle Roof
- Stucco
Interior Spaces
- 2,319 Sq Ft Home
- Property has 1 Level
- Wood Burning Fireplace
Kitchen
- Oven
- Cooktop
- Microwave
- Dishwasher
Bedrooms and Bathrooms
- 3 Bedrooms
Schools
- Www.Stpsb.Org Elementary School
Utilities
- Two cooling system units
- Central Heating and Cooling System
Additional Features
- Porch
- Outside City Limits
Listing and Financial Details
- Tax Lot 228
- Assessor Parcel Number 704339LarkspurLN228
Community Details
Overview
- Tchefuncte Club Estates Subdivision
Recreation
- Golf Course Community
Security
- Gated Community
Ownership History
Purchase Details
Purchase Details
Home Financials for this Owner
Home Financials are based on the most recent Mortgage that was taken out on this home.Purchase Details
Purchase Details
Home Financials for this Owner
Home Financials are based on the most recent Mortgage that was taken out on this home.Similar Homes in Covington, LA
Home Values in the Area
Average Home Value in this Area
Purchase History
| Date | Buyer | Sale Price | Title Company |
|---|---|---|---|
| Brie Llc | $395,000 | None Available | |
| Hadley Valerie Story | $440,000 | -- | |
| Denechaud Charles I | $385,000 | First American Title Insuran | |
| Briggs Travis Lamont | $315,000 | Crescent Title Llc |
Mortgage History
| Date | Status | Borrower | Loan Amount |
|---|---|---|---|
| Open | Brie Llc | $340,000 | |
| Previous Owner | Hadley Valerie Story | $396,000 | |
| Previous Owner | Briggs Travis Lamont | $240,000 | |
| Previous Owner | Briggs Travis L | $325,000 |
Property History
| Date | Event | Price | Change | Sq Ft Price |
|---|---|---|---|---|
| 10/21/2016 10/21/16 | Sold | -- | -- | -- |
| 09/21/2016 09/21/16 | Pending | -- | -- | -- |
| 04/22/2016 04/22/16 | For Sale | $445,000 | -- | $192 / Sq Ft |
Tax History Compared to Growth
Tax History
| Year | Tax Paid | Tax Assessment Tax Assessment Total Assessment is a certain percentage of the fair market value that is determined by local assessors to be the total taxable value of land and additions on the property. | Land | Improvement |
|---|---|---|---|---|
| 2024 | $5,771 | $55,764 | $30,000 | $25,764 |
| 2023 | $5,771 | $40,372 | $18,000 | $22,372 |
| 2022 | $523,341 | $40,372 | $18,000 | $22,372 |
| 2021 | $5,223 | $40,372 | $18,000 | $22,372 |
| 2020 | $5,237 | $40,372 | $18,000 | $22,372 |
| 2019 | $5,082 | $37,995 | $18,000 | $19,995 |
| 2018 | $5,277 | $39,406 | $18,000 | $21,406 |
| 2017 | $5,315 | $39,406 | $18,000 | $21,406 |
| 2016 | $5,243 | $38,700 | $18,000 | $20,700 |
| 2015 | $4,873 | $35,154 | $18,000 | $17,154 |
| 2014 | $4,818 | $35,154 | $18,000 | $17,154 |
| 2013 | -- | $35,154 | $18,000 | $17,154 |
Agents Affiliated with this Home
-
Stevie Mack

Seller's Agent in 2016
Stevie Mack
REVE, REALTORS
(985) 630-1934
31 Total Sales
-
Alice Mcneely

Buyer's Agent in 2016
Alice Mcneely
REVE, REALTORS
(504) 812-2236
366 Total Sales
Map
Source: ROAM MLS
MLS Number: 2054318
APN: 5797
- 7 Ivy Ln
- 4 Oaklawn Dr
- Lot 22 Holly Ln
- 6 Holly Ln
- 34 Riverdale Dr
- 42 Riverdale Dr
- 46 Mistletoe Dr
- 1 Hummingbird Rd
- 973 Marina Blvd Unit B
- 4 Riverdale Dr
- 10 Thunderbird Dr
- 72 Riverdale Dr
- 969 Marina Blvd Unit 10
- 951 Marina Blvd Unit 951
- 300 Tchefuncte Oaks Unit 300
- 26 Hummingbird Rd
- 104 Tchefuncte Oaks Dr
