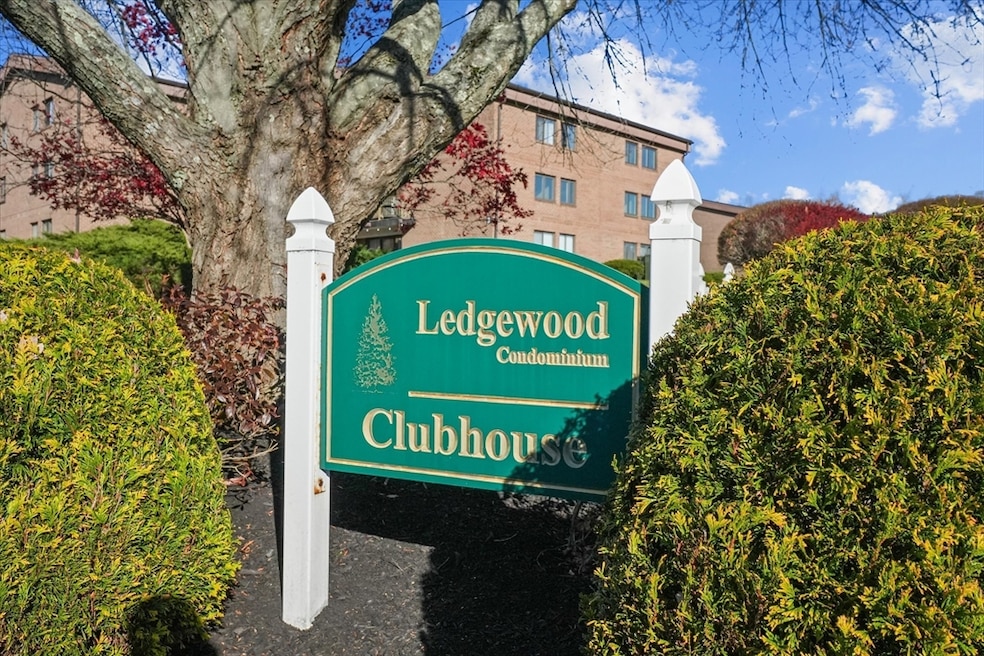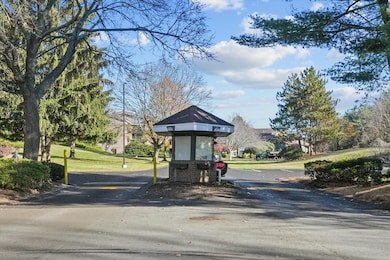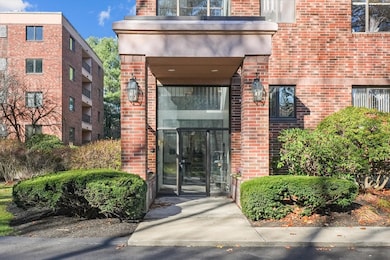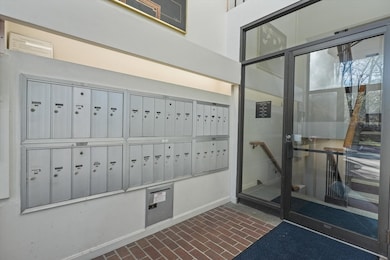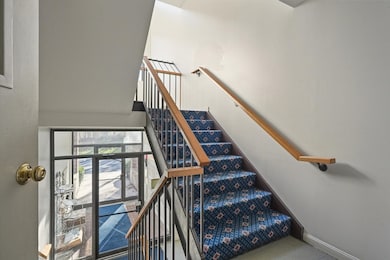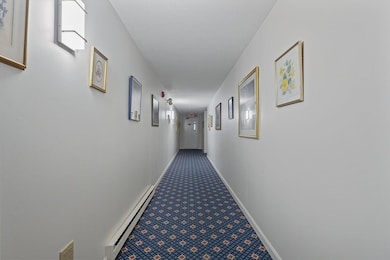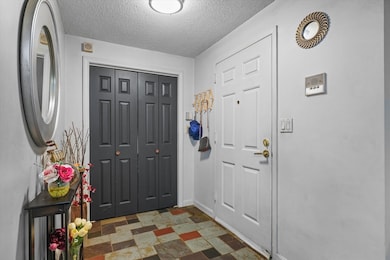9 Ledgewood Way Unit 6 Peabody, MA 01960
Estimated payment $2,992/month
Highlights
- Clubhouse
- Tennis Courts
- Enclosed Patio or Porch
- Community Pool
- Elevator
- 1 Car Attached Garage
About This Home
Showing By Appointment Only. Welcome to 9 Ledgewood Way U:6, Peabody, Massachusetts, this inviting home awaits. Walking into the cozy living room, and dining space. Kitchen complete with stone countertops, and a stylish backsplash with plenty of cabinets. The home features two bedroom with two full bathrooms. Imagine the convenience, and comfort of having your own dedicated space for morning routines. Both room have a access to the balcony, perfect for relaxing and enjoying the view of the woods. This 1535 square foot condominium also features a laundry room, one garage space and extra storage. Complex has In-ground pool, renovated club room, tennis & an abundance of guest parking.
Open House Schedule
-
Sunday, November 23, 20251:30 to 3:00 pm11/23/2025 1:30:00 PM +00:0011/23/2025 3:00:00 PM +00:00Add to Calendar
Property Details
Home Type
- Condominium
Est. Annual Taxes
- $4,223
Year Built
- Built in 1986
Parking
- 1 Car Attached Garage
- Tuck Under Parking
- Off-Street Parking
Home Design
- Entry on the 1st floor
- Brick Exterior Construction
- Rubber Roof
Interior Spaces
- 1,535 Sq Ft Home
- 1-Story Property
- Insulated Windows
Kitchen
- Range
- Microwave
- Dishwasher
- Disposal
Flooring
- Laminate
- Ceramic Tile
Bedrooms and Bathrooms
- 2 Bedrooms
- Walk-In Closet
- 2 Full Bathrooms
Laundry
- Laundry on main level
- Dryer
- Washer
Home Security
- Security Gate
- Intercom
- Door Monitored By TV
Utilities
- Central Air
- Heat Pump System
Additional Features
- Enclosed Patio or Porch
- No Units Located Below
Listing and Financial Details
- Assessor Parcel Number 2098749
Community Details
Overview
- Other Mandatory Fees include Swimming Pool, Landscaping, Snow Removal, Tennis Court, Clubroom, Extra Storage
- Association fees include water, sewer, insurance, maintenance structure, road maintenance, ground maintenance, snow removal, trash
- 327 Units
- Ledgwood Condominum Community
Amenities
- Clubhouse
- Elevator
Recreation
- Tennis Courts
- Community Pool
Security
- Resident Manager or Management On Site
Map
Home Values in the Area
Average Home Value in this Area
Tax History
| Year | Tax Paid | Tax Assessment Tax Assessment Total Assessment is a certain percentage of the fair market value that is determined by local assessors to be the total taxable value of land and additions on the property. | Land | Improvement |
|---|---|---|---|---|
| 2025 | $4,223 | $456,000 | $0 | $456,000 |
| 2024 | $4,016 | $440,300 | $0 | $440,300 |
| 2023 | $3,758 | $394,700 | $0 | $394,700 |
| 2022 | $3,927 | $388,800 | $0 | $388,800 |
| 2021 | $3,861 | $368,100 | $0 | $368,100 |
| 2020 | $3,842 | $357,700 | $0 | $357,700 |
| 2019 | $3,368 | $305,900 | $0 | $305,900 |
| 2018 | $3,209 | $280,000 | $0 | $280,000 |
| 2017 | $3,140 | $267,000 | $0 | $267,000 |
| 2016 | $2,997 | $251,400 | $0 | $251,400 |
| 2015 | $2,934 | $238,500 | $0 | $238,500 |
Property History
| Date | Event | Price | List to Sale | Price per Sq Ft | Prior Sale |
|---|---|---|---|---|---|
| 11/21/2025 11/21/25 | For Sale | $499,999 | +53.8% | $326 / Sq Ft | |
| 08/10/2017 08/10/17 | Sold | $325,000 | +3.2% | $212 / Sq Ft | View Prior Sale |
| 06/30/2017 06/30/17 | Pending | -- | -- | -- | |
| 06/14/2017 06/14/17 | For Sale | $314,900 | -- | $205 / Sq Ft |
Purchase History
| Date | Type | Sale Price | Title Company |
|---|---|---|---|
| Not Resolvable | $325,000 | -- | |
| Deed | $112,000 | -- |
Source: MLS Property Information Network (MLS PIN)
MLS Number: 73457188
APN: PEAB-000027-000000-000704
- 8 Ledgewood Way Unit 17
- 7 Ledgewood Way Unit 11
- 14 Bourbon St Unit 25
- 252 Newbury St Unit 71
- 252 Newbury St Unit 1
- 286 Newbury St Unit 110
- 286 Newbury St Unit 52
- 1 Danforth St
- 50 Village Post Rd Unit 50
- 165 Newbury St Unit 4
- 4 Price Rd
- 92 Goodale St
- 96 Newbury St Unit 6B
- 20 Collins St Unit B
- 22 Collins St Unit 31
- 98 Newbury St Unit 4B
- 267 Centre St
- 103 Newbury St Unit 3
- 58 Trask Rd
- 7 Taylor St
- 1000 Crane Brook Way
- 23 Prince St
- 51 Keys Dr Unit FL1-ID5513A
- 51 Keys Dr Unit FL3-ID5553A
- 51 Keys Dr Unit FL1-ID5486A
- 51 Keys Dr Unit FL1-ID5539A
- 51 Keys Dr Unit FL2-ID1554A
- 51 Keys Dr Unit FL1-ID5501A
- 51 Keys Dr Unit FL2-ID1672A
- 51 Keys Dr Unit FL1-ID5287A
- 51 Keys Dr Unit FL1-ID5388A
- 51 Keys Dr Unit FL3-ID2244A
- 51 Keys Dr Unit FL1-ID5351A
- 51 Keys Dr Unit FL1-ID2425A
- 51 Keys Dr Unit FL3-ID5334A
- 51 Keys Dr Unit FL1-ID4659A
- 51 Keys Dr Unit FL1-ID2137A
- 51 Keyes Dr
- 48 Prospect St
- One Avalon Dr
