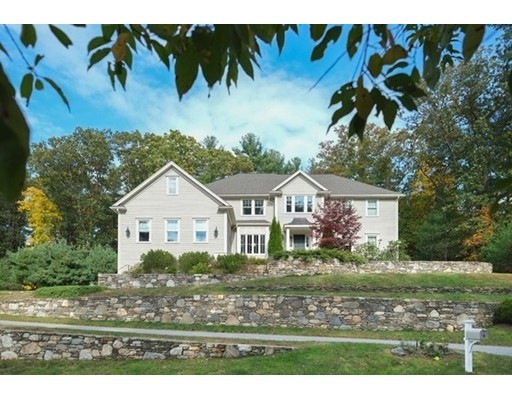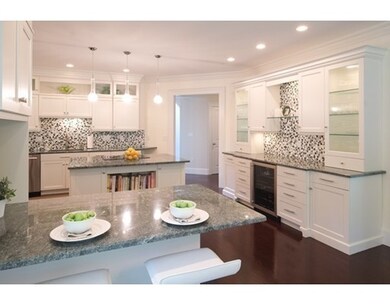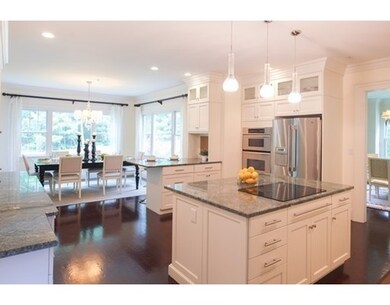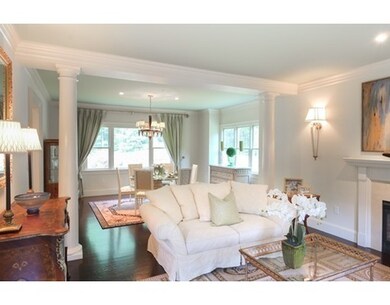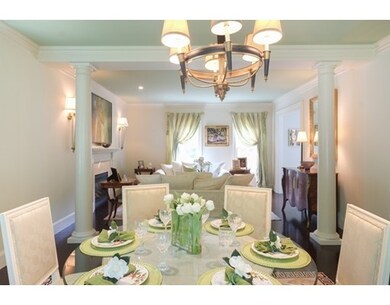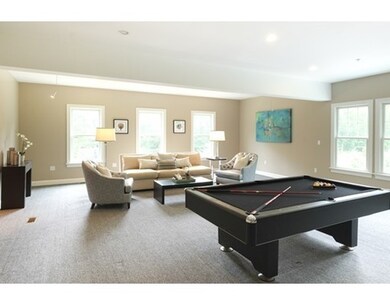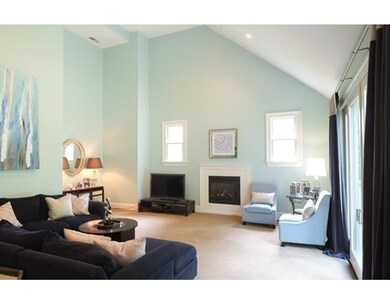
9 Lewis Path Wayland, MA 01778
About This Home
As of March 2024Majestically sited designers home overlooking cul de sac in N. Wayland. Elegant 4 Bedroom, 3.5 BA Colonial with great living / entertaining space. Espresso HW floors, soft color palette, beautiful timeless white kitchen & great ceiling height throughout. First floor features office/music rm, beautiful LR/DR with impressive millwork, columns & gas fireplace. Chefs kitchen with center island, peninsula and lg breakfast room open to family rm with vaulted ceiling. Additional great room and half bath complete the first level. Four bedrooms and 3 full designer baths (jack&Jill & ensuite) and laundry rm on the second floor. Exercise room in basement. Large level rear yard with stone walls. Convenient to commuter rail station. An exceptional property!
Home Details
Home Type
Single Family
Est. Annual Taxes
$29,161
Year Built
2006
Lot Details
0
Listing Details
- Lot Description: Paved Drive, Other (See Remarks)
- Other Agent: 2.00
- Special Features: None
- Property Sub Type: Detached
- Year Built: 2006
Interior Features
- Appliances: Refrigerator - ENERGY STAR, Dishwasher - ENERGY STAR, Cooktop - ENERGY STAR, Oven - ENERGY STAR
- Fireplaces: 2
- Has Basement: Yes
- Fireplaces: 2
- Primary Bathroom: Yes
- Number of Rooms: 10
- Amenities: Public Transportation, Shopping, Swimming Pool, Tennis Court, Walk/Jog Trails, Golf Course, Medical Facility, Conservation Area, Public School
- Electric: Circuit Breakers, 200 Amps
- Energy: Insulated Windows, Insulated Doors
- Flooring: Wall to Wall Carpet, Marble, Hardwood
- Insulation: Fiberglass
- Interior Amenities: Cable Available
- Basement: Full, Partially Finished, Interior Access, Garage Access
- Bedroom 2: Second Floor, 15X13
- Bedroom 3: Second Floor, 18X13
- Bedroom 4: Second Floor, 13X11
- Bathroom #1: First Floor
- Bathroom #2: Second Floor
- Bathroom #3: Second Floor
- Kitchen: First Floor, 17X15
- Laundry Room: Second Floor
- Living Room: First Floor, 15X14
- Master Bedroom: Second Floor, 19X17
- Master Bedroom Description: Bathroom - Full, Bathroom - Double Vanity/Sink, Closet - Walk-in, Flooring - Wall to Wall Carpet, Recessed Lighting
- Dining Room: First Floor, 15X14
- Family Room: First Floor, 22X22
Exterior Features
- Roof: Asphalt/Composition Shingles
- Construction: Frame
- Exterior: Clapboard, Wood
- Exterior Features: Professional Landscaping, Screens
- Foundation: Poured Concrete
Garage/Parking
- Garage Parking: Under, Garage Door Opener
- Garage Spaces: 3
- Parking: Off-Street
- Parking Spaces: 5
Utilities
- Cooling: Central Air
- Heating: Forced Air, Gas, Electric
- Cooling Zones: 3
- Heat Zones: 3
- Hot Water: Natural Gas
- Utility Connections: for Electric Range, for Electric Oven, for Electric Dryer, Washer Hookup, Icemaker Connection
Schools
- Elementary School: Claypit Hill
- Middle School: Wayland Middle
- High School: Wayland Hs
Lot Info
- Assessor Parcel Number: M:11 P:016
Ownership History
Purchase Details
Purchase Details
Home Financials for this Owner
Home Financials are based on the most recent Mortgage that was taken out on this home.Purchase Details
Purchase Details
Similar Homes in Wayland, MA
Home Values in the Area
Average Home Value in this Area
Purchase History
| Date | Type | Sale Price | Title Company |
|---|---|---|---|
| Quit Claim Deed | -- | None Available | |
| Quit Claim Deed | -- | None Available | |
| Deed | $1,925,167 | -- | |
| Deed | $1,258,543 | -- | |
| Deed | $1,000,000 | -- | |
| Deed | $1,925,167 | -- | |
| Deed | $1,258,543 | -- | |
| Deed | $1,000,000 | -- |
Mortgage History
| Date | Status | Loan Amount | Loan Type |
|---|---|---|---|
| Open | $766,688 | Purchase Money Mortgage | |
| Closed | $766,688 | Purchase Money Mortgage | |
| Previous Owner | $730,000 | Purchase Money Mortgage | |
| Previous Owner | $344,000 | Credit Line Revolving | |
| Previous Owner | $993,480 | No Value Available | |
| Previous Owner | $1,330,000 | Purchase Money Mortgage |
Property History
| Date | Event | Price | Change | Sq Ft Price |
|---|---|---|---|---|
| 03/18/2024 03/18/24 | Sold | $1,850,000 | -2.6% | $364 / Sq Ft |
| 02/22/2024 02/22/24 | Pending | -- | -- | -- |
| 02/15/2024 02/15/24 | For Sale | $1,900,000 | +41.5% | $374 / Sq Ft |
| 12/16/2015 12/16/15 | Sold | $1,342,500 | -4.0% | $270 / Sq Ft |
| 10/26/2015 10/26/15 | Pending | -- | -- | -- |
| 09/09/2015 09/09/15 | Price Changed | $1,398,000 | -2.2% | $281 / Sq Ft |
| 07/10/2015 07/10/15 | For Sale | $1,429,000 | -- | $288 / Sq Ft |
Tax History Compared to Growth
Tax History
| Year | Tax Paid | Tax Assessment Tax Assessment Total Assessment is a certain percentage of the fair market value that is determined by local assessors to be the total taxable value of land and additions on the property. | Land | Improvement |
|---|---|---|---|---|
| 2025 | $29,161 | $1,865,700 | $632,300 | $1,233,400 |
| 2024 | $27,619 | $1,779,600 | $602,300 | $1,177,300 |
| 2023 | $25,519 | $1,532,700 | $547,500 | $985,200 |
| 2022 | $25,145 | $1,370,300 | $453,200 | $917,100 |
| 2021 | $7,793 | $1,329,100 | $412,000 | $917,100 |
| 2020 | $4,485 | $1,339,600 | $412,000 | $927,600 |
| 2019 | $23,238 | $1,271,200 | $392,500 | $878,700 |
| 2018 | $13,253 | $1,268,000 | $392,500 | $875,500 |
| 2017 | $22,448 | $1,237,500 | $380,500 | $857,000 |
| 2016 | $19,549 | $1,127,400 | $389,400 | $738,000 |
| 2015 | $19,810 | $1,077,200 | $389,400 | $687,800 |
Agents Affiliated with this Home
-
Tanimoto Owens Team

Seller's Agent in 2024
Tanimoto Owens Team
Advisors Living - Weston
(508) 259-7353
42 in this area
109 Total Sales
-
Jeff Groper

Buyer's Agent in 2024
Jeff Groper
Coldwell Banker Realty - Newton
(617) 240-8000
1 in this area
153 Total Sales
-
Tanya Tanimoto

Seller's Agent in 2015
Tanya Tanimoto
Advisors Living - Weston
(508) 259-9119
3 in this area
5 Total Sales
-
Debi Benoit

Buyer's Agent in 2015
Debi Benoit
William Raveis R.E. & Home Services
(617) 962-9292
1 in this area
116 Total Sales
Map
Source: MLS Property Information Network (MLS PIN)
MLS Number: 71871073
APN: WAYL-000011-000000-000016
